Прага конца 19 века. Часть 3
[Часть 1]
[Часть 2]
1. On the left is the tower of the Krizovnicky' monastery (in front of it the monument to Charles IV from 1848), the green cupola of the church of St. Francis of the Knights of the Cross, the western facade of the church of St. Salvator with a beautiful portico and balustrade statues - all buildings constructed by Karl Lurago in the 17th century. The dominant object of the picture is the massive bridge tower; the western facade used to be as richly embellished as the eastern side, however, it was damaged by the Swedish siege - the plaque commemorating this occasion is set in the facade. It was on this tower where, for ten years, the guillotined heads of the twelve noblemen were displayed after their execution on the Old Town Square on 21 June 1621. In 1648, this tower was the focus of the fight between the Swedish army and Prague citizens, especially the students led by Plachy. The vertical add-on on the right house the stairway.
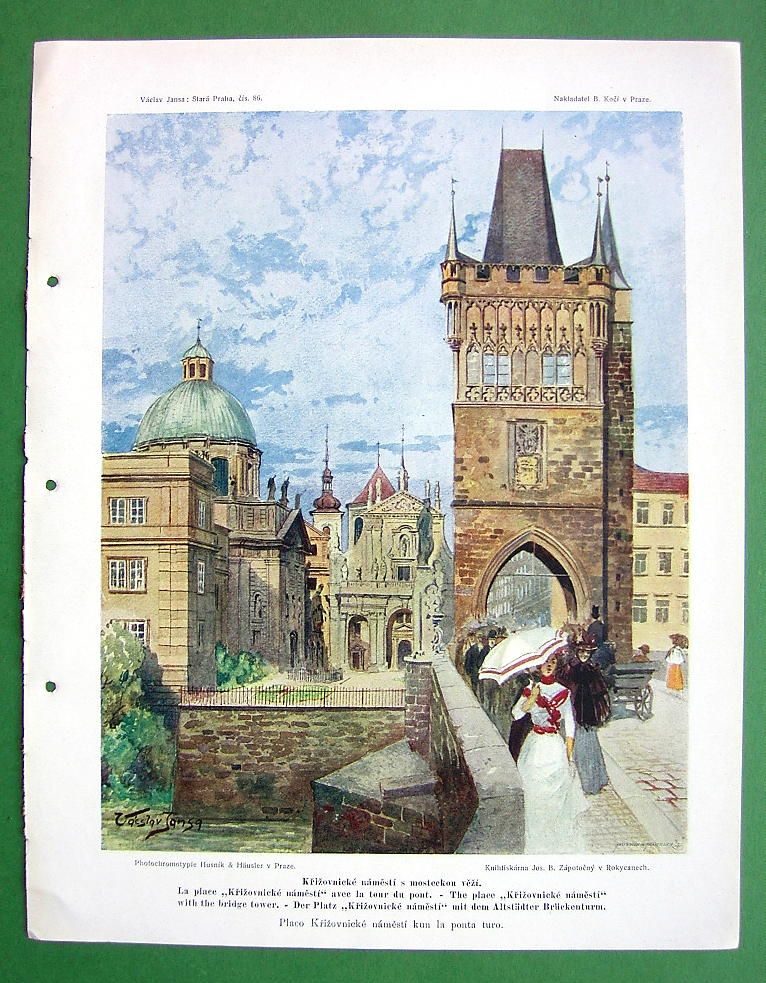
2. Situated at the convent of the English Virgins, it was founded by King Leopold in 1686 according to the building plans by Parigi, it was completed in 1692. The building proper features a round floor plan with a pleasant Baroque facade, emphasized by a gable with the statue of Saint Joseph. Above the main window is the Imperial eagle. The monastery, formerly of the Carmelites, was closed in 1782.

3. On the left is a reproduction of the so called "holy house" in the Italian town of Loretto; this "holy house" was constructed at the instigation of Catherine of Lobkovic between 1626-1641. The covered Renaissance arcades were constructed for the pilgrims and later a Baroque gallery was constructed above them with numerous chapels within. Loreta is also famous for the Loreta treasure and the clock tower chime constructed in Amsterdam.
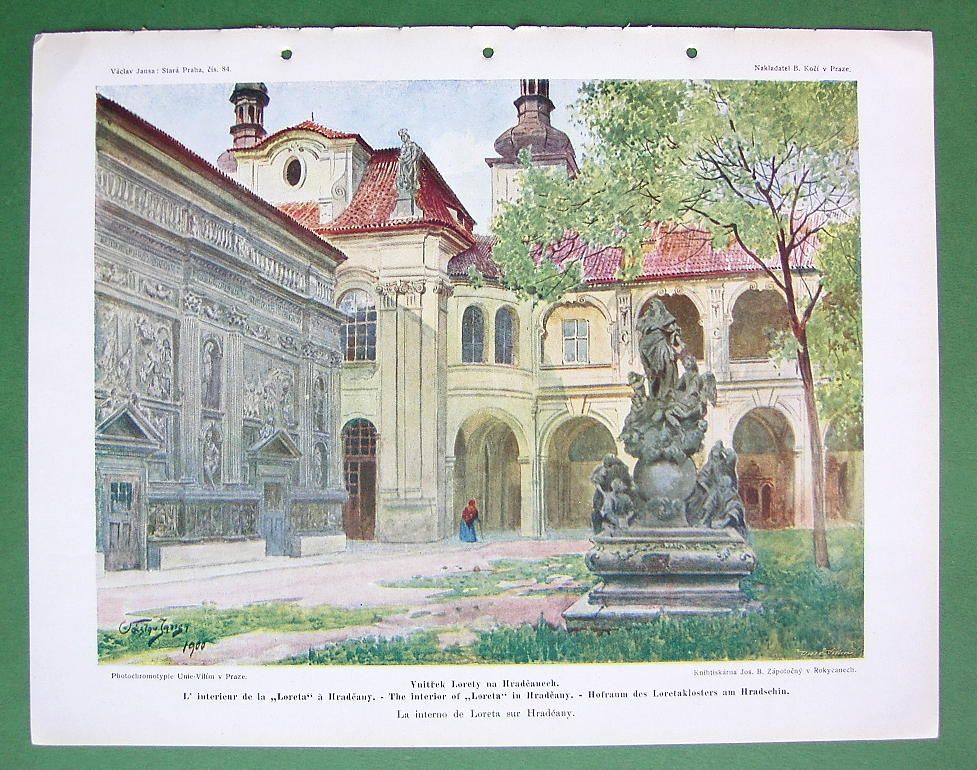
4. The courtyard facade is built in a simple Baroque style, including the fence with statues and vases. The palace was built around 1707 by Count Prehorovsky and later become the property of Lobkovic.
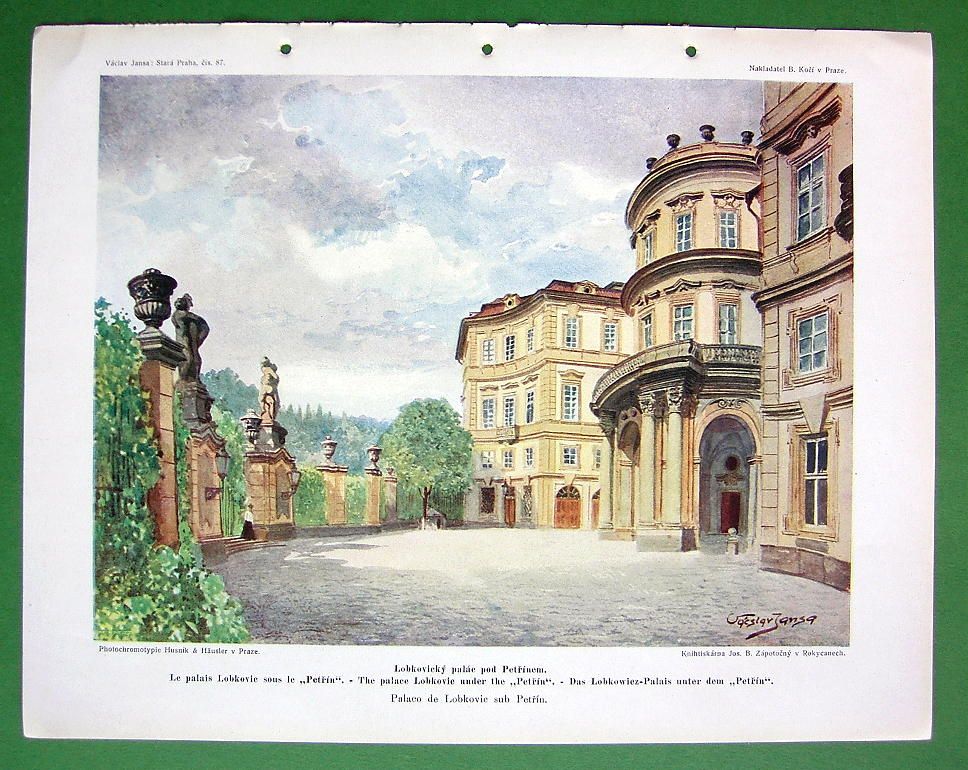
5. The Church of St. Peter situated in 'Na Porici' was founded in the 10th Century in the Romanesque style but was later rebuilt in various other styles. The tower was constructed in 1598. The view that is presented in the painting was the result of the reconstruction that took place in 1875-76. The portal was built by L. Simek.

6. This chapel was part of the church of Saint Peter and Paul, originally built between 1715 - 1721 according to the plans of architect Dienzenhofer. It was abolished in 1905. The chapel features Gothic pointed arches and a hexagonal shaped tower. The design was based on the Chapel of the Holy Sepulcher in Jerusalem. The church was first abolished in 1785, then it was used as a military storage facility, then a storage for the National Theater and in 1905 both the church and the Chapel were torn down.

7. Situated in the Little Quarter side of Prague on the square of the same name, this extensive building with somehow uninspiring facade in the Italian Renaissance style has much to offer in the interior, especially the grand hall, Waldsetein's bedrooms, Chapel of King Vaclav and it garden with the loggia. It was built in 1623 for Albrecht of Waldstein who furnished it on grandiose royal scale.

8. A pedestrian walkway from Mala Strana (the Little Quarters) to the Hradcany Castle. The garden on the right is the former vineyard of St. Venceslas, who, according to the legend, grew the vine for the needs of the church. On the left is a protecting wall of the Furstenberg Garden. In the center is the old Black Tower dating to the 13th Century. To its left is a gate bearing the remains of the machinery used to draw the bridge, further to the left is the Lobkovicky Palace and the Tereziansky establishment for high-class women.
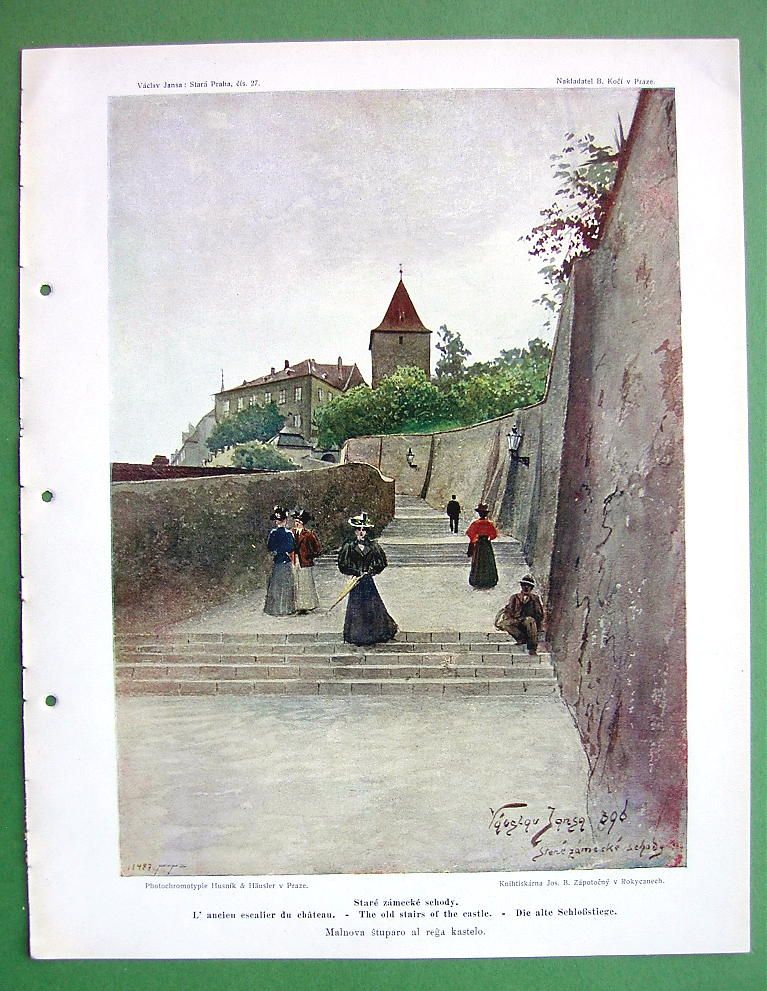
9. Formerly known as the 'Krizovnicka' street. The name was taken from the 'Krizovnicky' cloister, the brewery of which is on the left. The house on the right with tall gables built in the Czech renaissance style dates to the 16th Century. In the background are the buildings of the Little Quarter and above them the St. Vitus Cathedral on the Hradcany Castle.
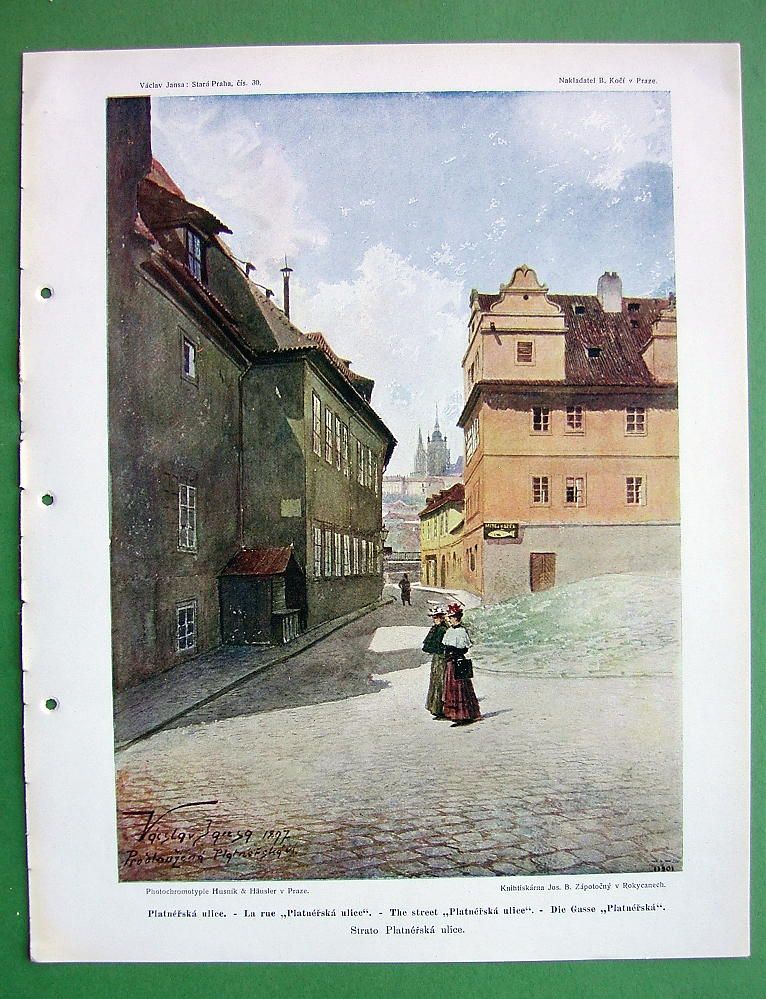
10. Situated in the Valdstynska street, the garden has retained little from its former glory. The frescoes, vases, sculpture, artistic metal work has all but disappeared. The castellated tower at left belongs to former tower of the Prague Castle. Behind are the Old Castle Stairs. On the right, behind the tall trees, is the facade of a palace dating back to the 18th century, originally known as the Cerninsky now called Kolovratsky.

11. The view is taken from the old fortification walls toward the Cathedral of St. Vitus. The small spires on the right are those of the Capuchin Cloister and the Loretto.
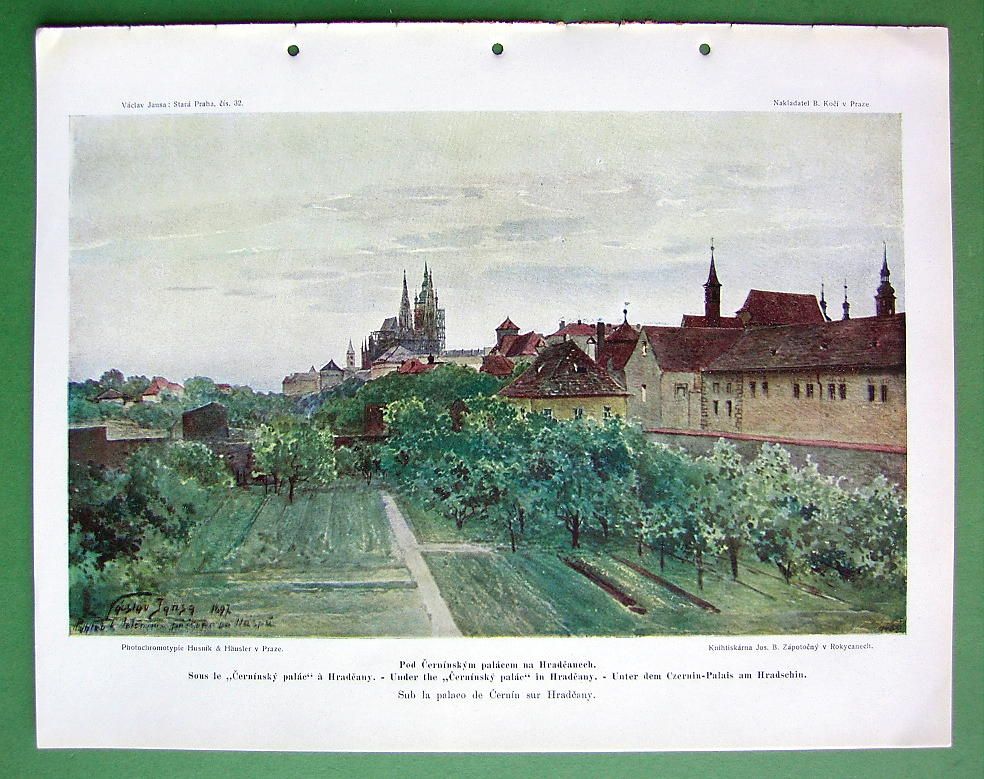
12. The view is dominated by the old, five story, 16th century water tower. It was badly damaged, but saved, by the cannon fire of the Swedish troops in 1648. In the background is the well known panorama of Hradcany.
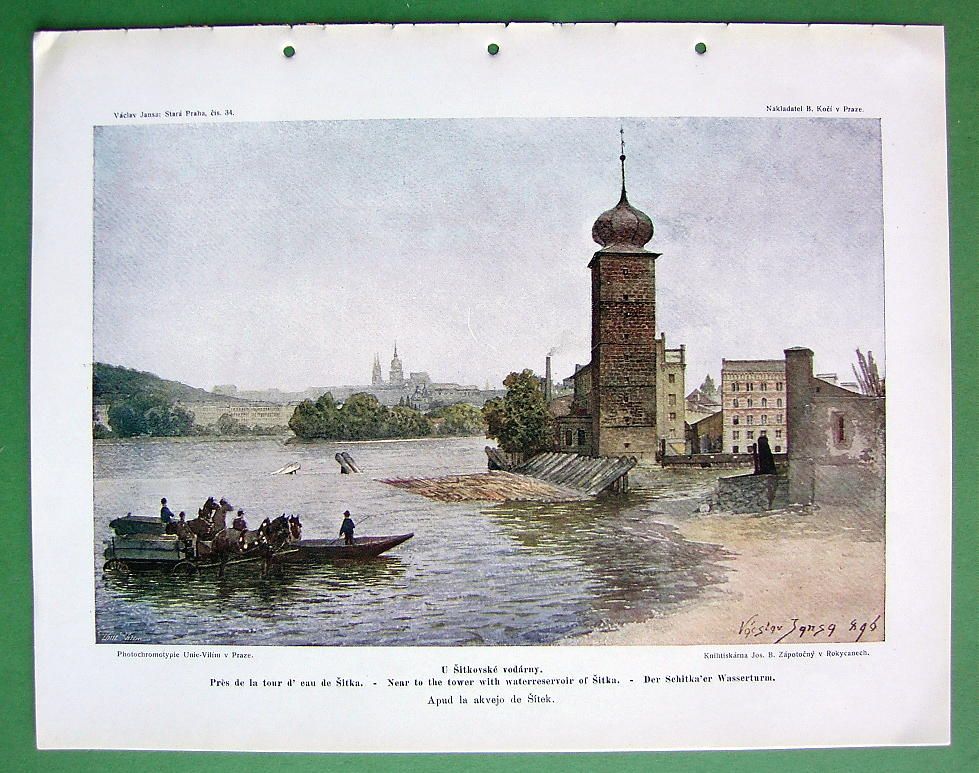
13. The chapel was build in the 17th century in the early Baroque style. It stands in the garden of the public swimming pool complex on the left bank of the Vltava river. The surroundings of the chapel have changed after a new bridge was constructed connecting Mikulasska avenue and the future Letenska complex. The chapel itself remained in place and has been repaired.
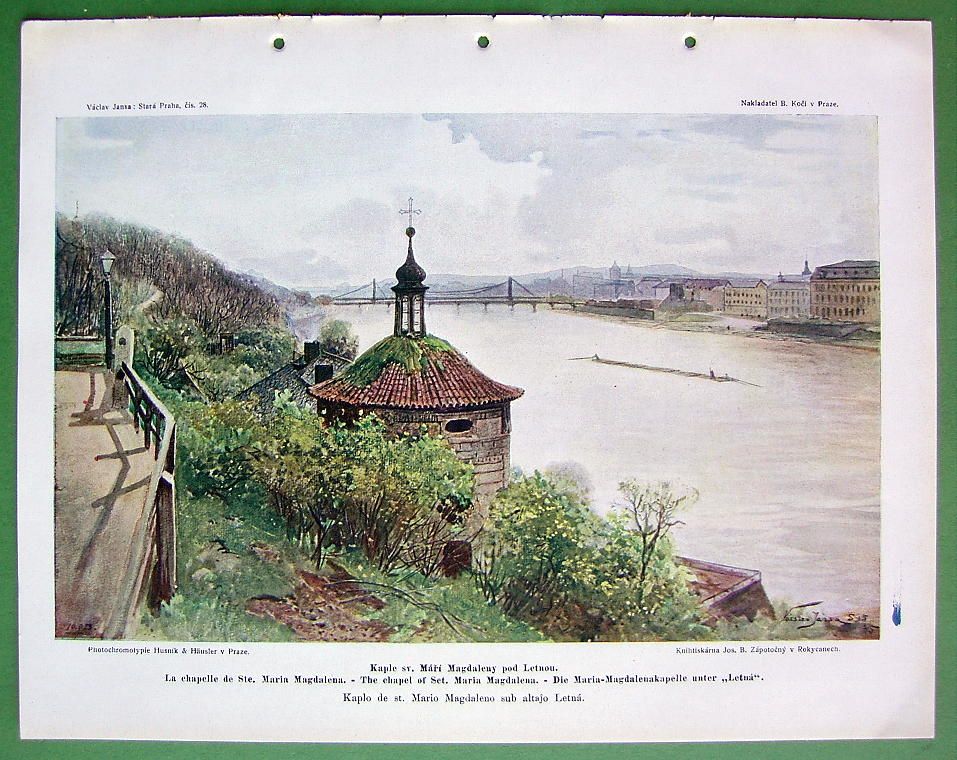
14. A highly valuable building of the Italian Renaissance, situated to the east of the Castle, on the Hradcany. The Belvedere was built by Ferdinand I for Anne, the daughter of King Vladislav IV between 1535 - 1564. A colonnade surrounds all four facades of the building. In 1780 it was used as a military arsenal and in the 19th century it was embellished with 14 frescoes depicting scenes from Czech history.
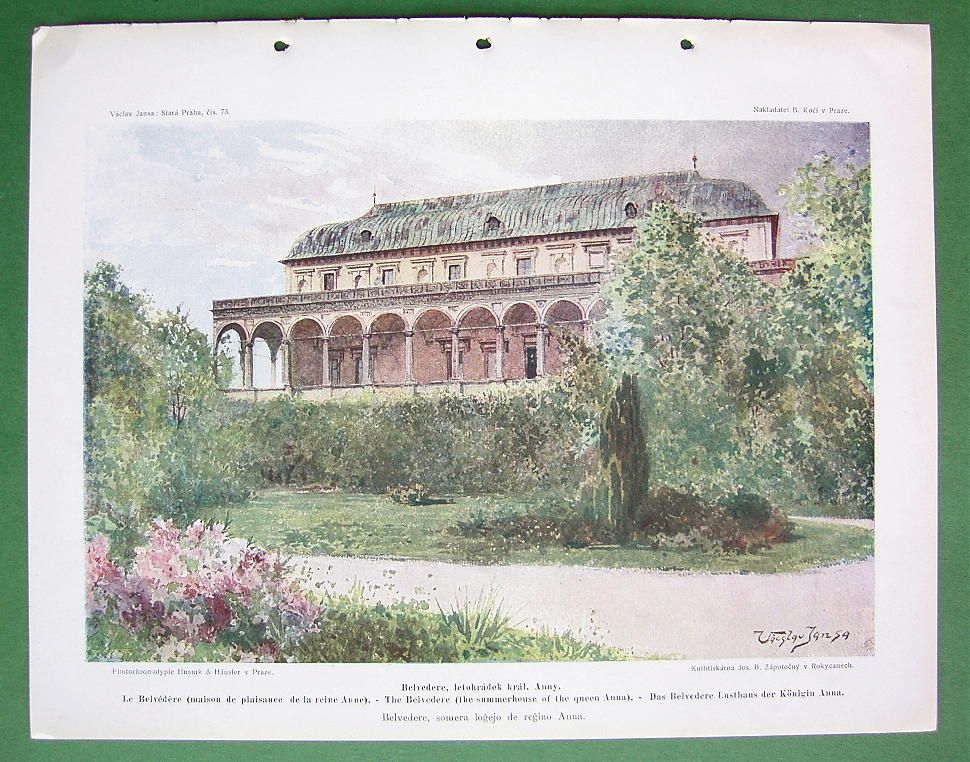
15. The garden opens into a Baroque loggia, the style was introduced to Prague from Italy. The statues of the midgets date from 1750. There is a nice view of the buildings surrounding the Church of Saint Benedict.
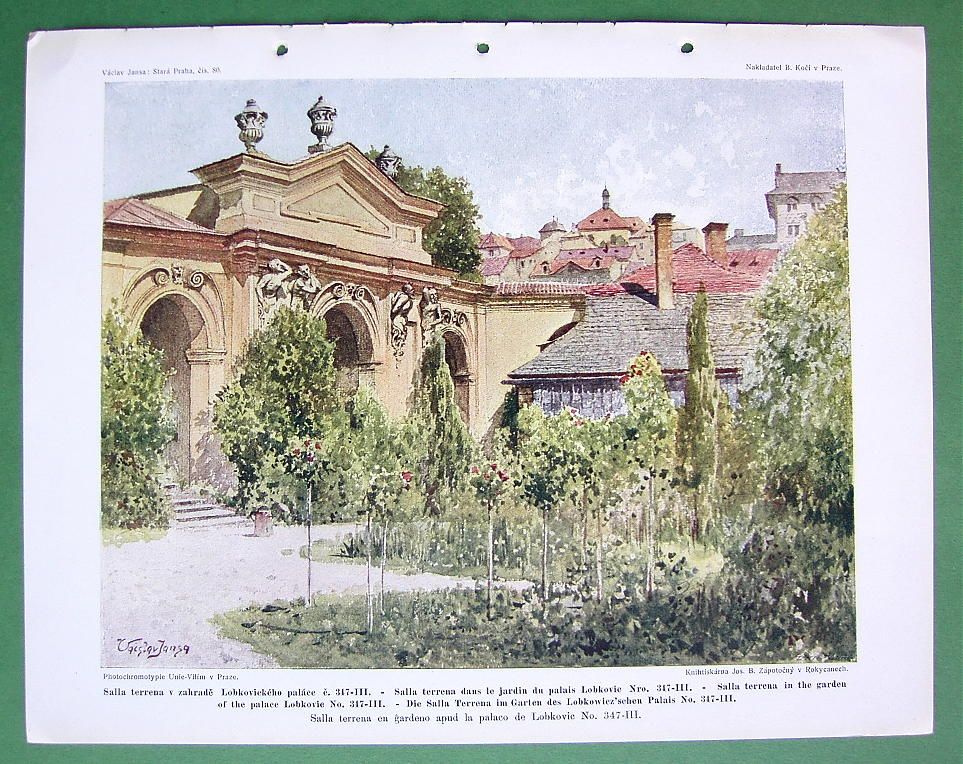
16. Micova Street connects Perstyn with Michalska Street. Originally called the Golias House, it was constructed in the style of the Czech Renaissance in 1618, later it was in the hands of Turek of Rozental, the Mayor of the Old Town. His coat of arms, assigned to him by King Ferdinand III, is situated above the portal. In 1717 it belonged to Vejvoda who was named the Mayor of the Old Town in 1745 by Maria Theresa.
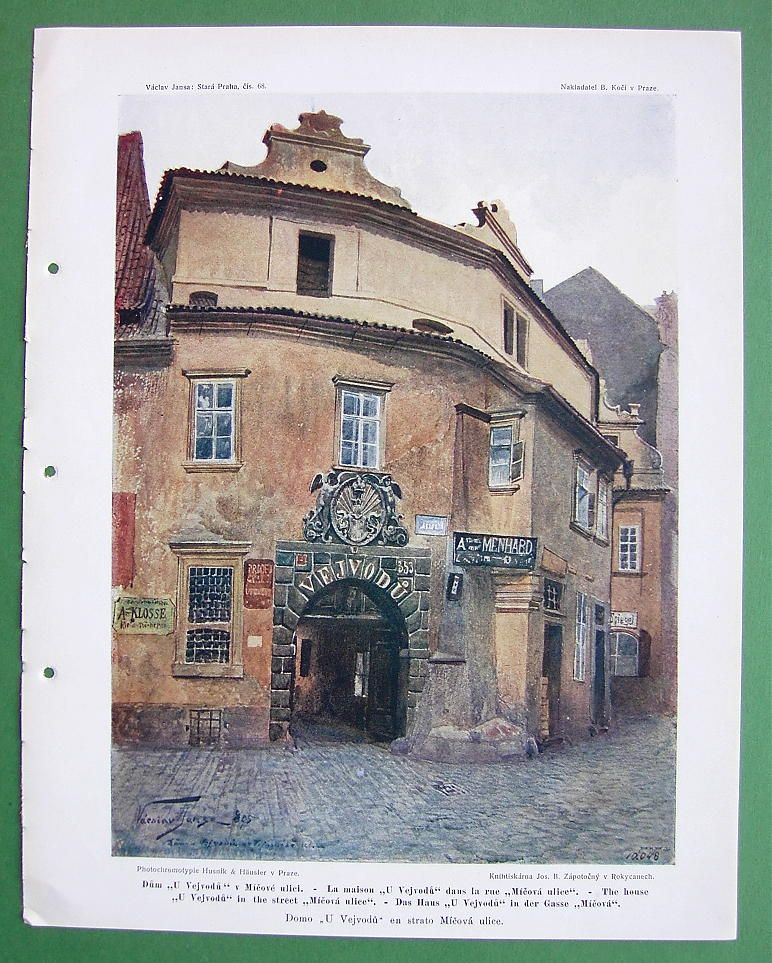
17. An imposing building with 33 large pilasters. It was designed by an Italian architect Caratti in 1669-87 and financed by Humprecht John the Duke of Cernin, who was an admirer of arts and had the building embellished (with the statues by Braun, frescoes by Reiner) and established it as a large picture gallery. The building later deteriorated, became a military hospital, it was ranted for manufacture of goods, it was occupied by the homeless. It was finally purchased by the government to be used as a military storage, all statues were thrown out, some interior and exterior parts were remodeled causing substantial damage to the building. The small portal with the balcony dates to 1740.

18. On this side, the palace sports a simple facade as this side originally faced the cemetery of the Church of Saint Mary 'Na Louzi" which was abandoned in 1784. The palace itself is a grand and imposing building built by the famous architect Fischer of Erlach between 1715-1722. The main facade is facing Jan Hus avenue. On the corner is a utility building used to store iron. In the niche is the Empire statue of Vltava by V. Prachner dating back to 1810-1825.

19. Sporkova Street on the Little Quarter side (Mala Strana) of Prague. The house at "Two Yellow Lions" has an 18th Century facade (It was owned by Count Spork, thus the name of the street). Three storey building in the corner (at the Trinity) has a nice Baroque facade fith the stucco ornamentation from 1729.

20. The most majestic Gothic structure in the Central Europe, admired for its originality and boldness. The main vault spans almost 70 feet while the thickness of it is only 8 inches. The church was founded in 1350 by King Charles IV based on the plans of an unknown architect (some attribute it to Matyas of Arras). The interior was in appropriately changed during various reconstructions in the 18th century. At that time, the three cupolas seen in the picture replaced the original structure. They were covered by sheet metal and painted red. The current cloister was abolished in 1784.

21. The Old Town Square Town Hall was established in the 19th century, between 1838 - 1848. The only remaining feature of the Gothic town hall that is visible on this side is a beautiful chapel, a wonderful Gothic work from the end of the 14th century. The lower floors are without any embellishments, because until 1839 they were used as a back-up wall for market vendors. On the south side is the astronomical clock dating to 1490, with figures of apostles and Jesus who appear in the small windows located above the clock.
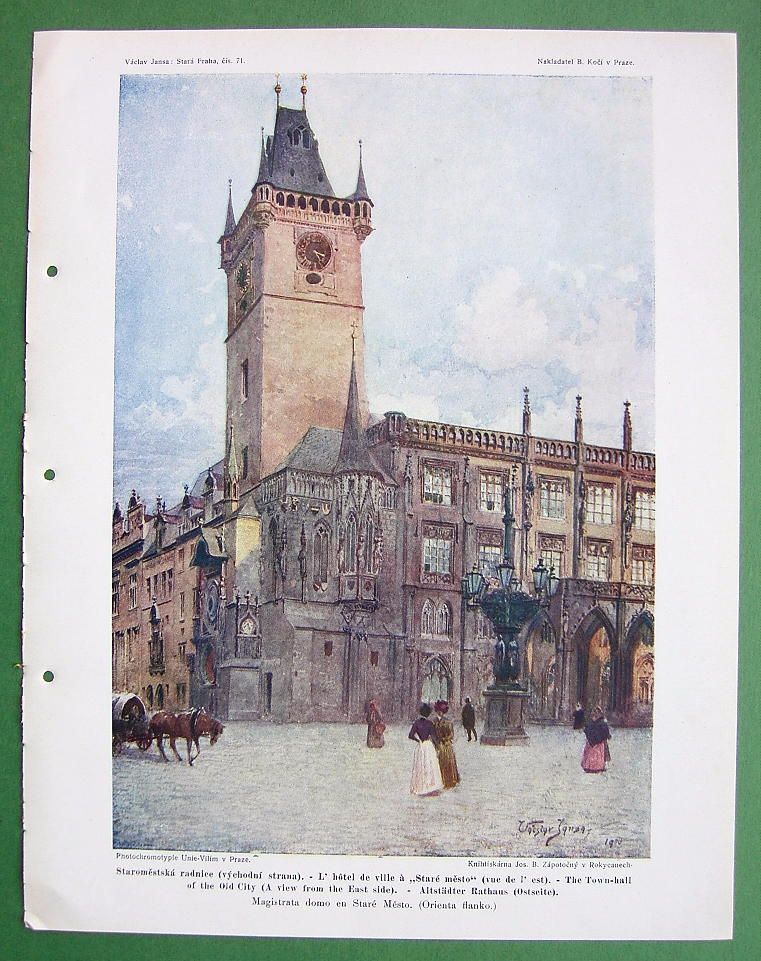
22. This nice portal was built in 1740 in the style of Prague Baroque, including the statue of Saint Norbert, whose another statue stands in the middle of the square. On the left is the roof of the Church of Saint Roch (from 1602, founded by King Rudolf II), in the background part of the abbot's church of the Ascension of Virgin Mary with excellent library, beautiful Empire facade. The ironwork of the portal is in the Rococo style. The statues are by artist Quitainer.

23. A simple Baroque church without embelishements with two spires along the longer side of church. Started in 1735, the construction was completed in 1770. It fits pleasantly with the surroundings.

24. Until 1901, the church was stuck in a small squire, only after the Chrenovsky house (on the right) was torn down, the church showed itself in full beauty. It is a beautiful work of Ignac Dienzenhofer, one of the most precious works of the Prague Baroque dating from 1732-1737. The facade is extremely rich, yet harmonious and unusually beautiful; much simpler on the side of Mikulasska street. The cloister was abandoned in 1785, then ransacked and sold as a storage. Only in the second half of the 19th century it was remodeled to become a concert hall and later fully reconstructed and repaired.
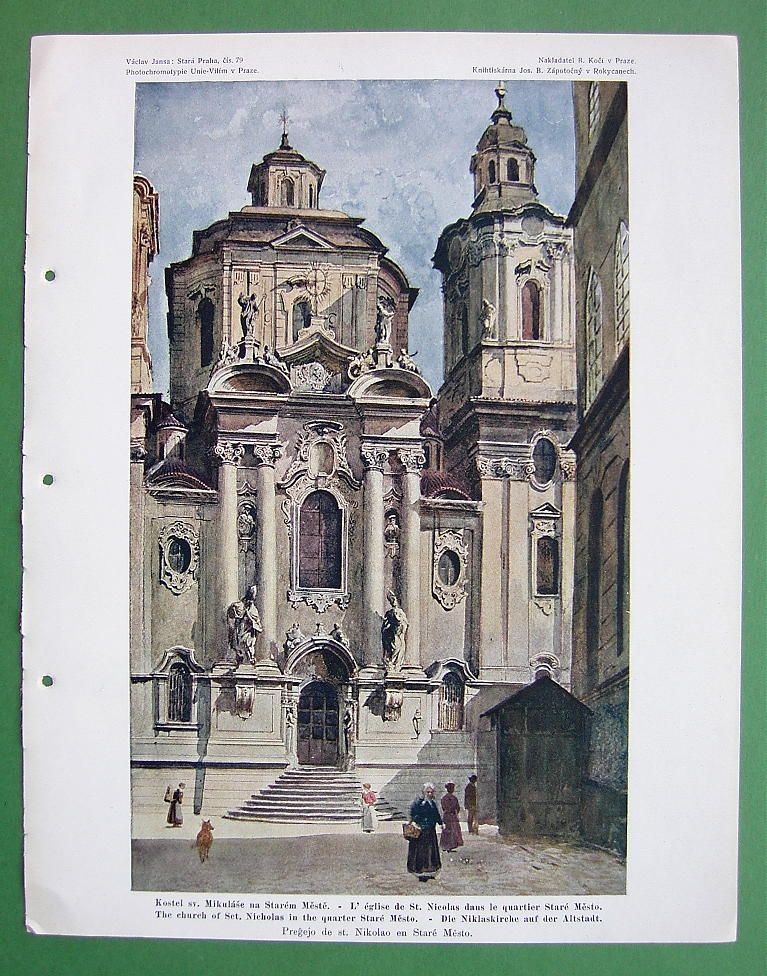
25. Situated in front of the Lichtenstein Palace (on left). It was erected by the Malostranske magistrate to commemorate the great plague of 1713 which killed 1/6th of Prague population. The design is by architect Aliprandi. Behind is the house with Renaissance gables and sgraffitos by artist Mikulas Ales. The building replaced the original pharmacy dating back to the 17th century. In the back is the Cathedral of S. Vitus.

26. This view shows only a part of the Charles Bridge. Otherwise this view is well known so there is no explanation necessary. The bridge itself was built between 1356-1399. It partially collapsed several times, the last time in 1890 when a section with two statues by Ferdinand Brokoff collapsed in the Vltava rive. The statues were erected between 1705-1714.
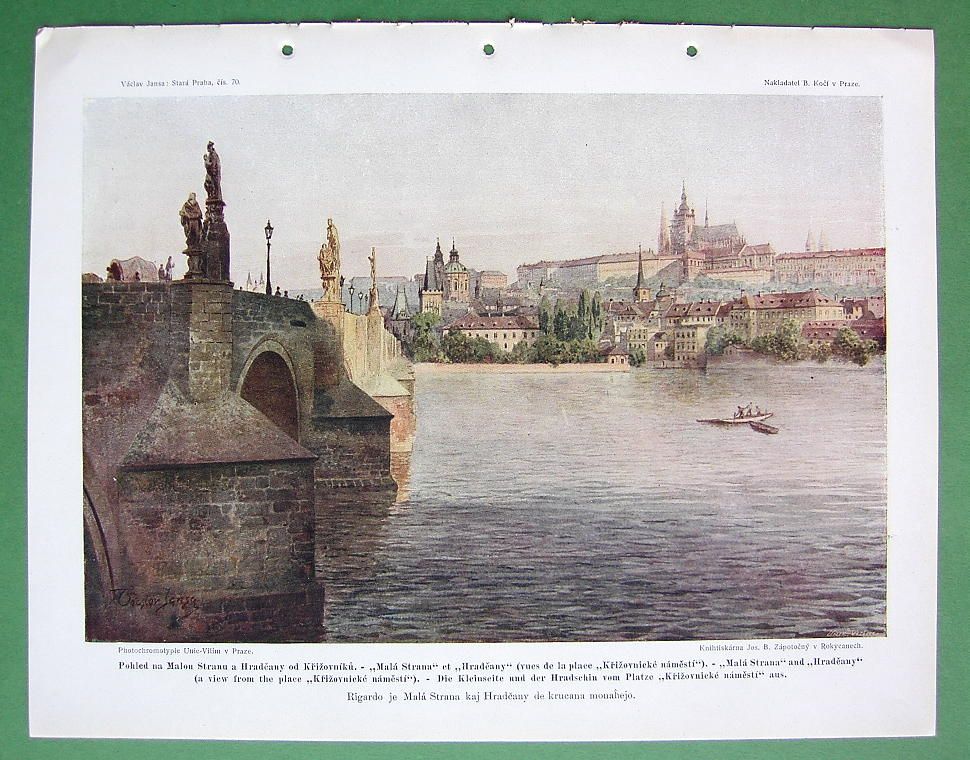
[Часть 2]
1. On the left is the tower of the Krizovnicky' monastery (in front of it the monument to Charles IV from 1848), the green cupola of the church of St. Francis of the Knights of the Cross, the western facade of the church of St. Salvator with a beautiful portico and balustrade statues - all buildings constructed by Karl Lurago in the 17th century. The dominant object of the picture is the massive bridge tower; the western facade used to be as richly embellished as the eastern side, however, it was damaged by the Swedish siege - the plaque commemorating this occasion is set in the facade. It was on this tower where, for ten years, the guillotined heads of the twelve noblemen were displayed after their execution on the Old Town Square on 21 June 1621. In 1648, this tower was the focus of the fight between the Swedish army and Prague citizens, especially the students led by Plachy. The vertical add-on on the right house the stairway.

2. Situated at the convent of the English Virgins, it was founded by King Leopold in 1686 according to the building plans by Parigi, it was completed in 1692. The building proper features a round floor plan with a pleasant Baroque facade, emphasized by a gable with the statue of Saint Joseph. Above the main window is the Imperial eagle. The monastery, formerly of the Carmelites, was closed in 1782.

3. On the left is a reproduction of the so called "holy house" in the Italian town of Loretto; this "holy house" was constructed at the instigation of Catherine of Lobkovic between 1626-1641. The covered Renaissance arcades were constructed for the pilgrims and later a Baroque gallery was constructed above them with numerous chapels within. Loreta is also famous for the Loreta treasure and the clock tower chime constructed in Amsterdam.

4. The courtyard facade is built in a simple Baroque style, including the fence with statues and vases. The palace was built around 1707 by Count Prehorovsky and later become the property of Lobkovic.

5. The Church of St. Peter situated in 'Na Porici' was founded in the 10th Century in the Romanesque style but was later rebuilt in various other styles. The tower was constructed in 1598. The view that is presented in the painting was the result of the reconstruction that took place in 1875-76. The portal was built by L. Simek.

6. This chapel was part of the church of Saint Peter and Paul, originally built between 1715 - 1721 according to the plans of architect Dienzenhofer. It was abolished in 1905. The chapel features Gothic pointed arches and a hexagonal shaped tower. The design was based on the Chapel of the Holy Sepulcher in Jerusalem. The church was first abolished in 1785, then it was used as a military storage facility, then a storage for the National Theater and in 1905 both the church and the Chapel were torn down.

7. Situated in the Little Quarter side of Prague on the square of the same name, this extensive building with somehow uninspiring facade in the Italian Renaissance style has much to offer in the interior, especially the grand hall, Waldsetein's bedrooms, Chapel of King Vaclav and it garden with the loggia. It was built in 1623 for Albrecht of Waldstein who furnished it on grandiose royal scale.

8. A pedestrian walkway from Mala Strana (the Little Quarters) to the Hradcany Castle. The garden on the right is the former vineyard of St. Venceslas, who, according to the legend, grew the vine for the needs of the church. On the left is a protecting wall of the Furstenberg Garden. In the center is the old Black Tower dating to the 13th Century. To its left is a gate bearing the remains of the machinery used to draw the bridge, further to the left is the Lobkovicky Palace and the Tereziansky establishment for high-class women.

9. Formerly known as the 'Krizovnicka' street. The name was taken from the 'Krizovnicky' cloister, the brewery of which is on the left. The house on the right with tall gables built in the Czech renaissance style dates to the 16th Century. In the background are the buildings of the Little Quarter and above them the St. Vitus Cathedral on the Hradcany Castle.

10. Situated in the Valdstynska street, the garden has retained little from its former glory. The frescoes, vases, sculpture, artistic metal work has all but disappeared. The castellated tower at left belongs to former tower of the Prague Castle. Behind are the Old Castle Stairs. On the right, behind the tall trees, is the facade of a palace dating back to the 18th century, originally known as the Cerninsky now called Kolovratsky.

11. The view is taken from the old fortification walls toward the Cathedral of St. Vitus. The small spires on the right are those of the Capuchin Cloister and the Loretto.

12. The view is dominated by the old, five story, 16th century water tower. It was badly damaged, but saved, by the cannon fire of the Swedish troops in 1648. In the background is the well known panorama of Hradcany.

13. The chapel was build in the 17th century in the early Baroque style. It stands in the garden of the public swimming pool complex on the left bank of the Vltava river. The surroundings of the chapel have changed after a new bridge was constructed connecting Mikulasska avenue and the future Letenska complex. The chapel itself remained in place and has been repaired.

14. A highly valuable building of the Italian Renaissance, situated to the east of the Castle, on the Hradcany. The Belvedere was built by Ferdinand I for Anne, the daughter of King Vladislav IV between 1535 - 1564. A colonnade surrounds all four facades of the building. In 1780 it was used as a military arsenal and in the 19th century it was embellished with 14 frescoes depicting scenes from Czech history.

15. The garden opens into a Baroque loggia, the style was introduced to Prague from Italy. The statues of the midgets date from 1750. There is a nice view of the buildings surrounding the Church of Saint Benedict.

16. Micova Street connects Perstyn with Michalska Street. Originally called the Golias House, it was constructed in the style of the Czech Renaissance in 1618, later it was in the hands of Turek of Rozental, the Mayor of the Old Town. His coat of arms, assigned to him by King Ferdinand III, is situated above the portal. In 1717 it belonged to Vejvoda who was named the Mayor of the Old Town in 1745 by Maria Theresa.

17. An imposing building with 33 large pilasters. It was designed by an Italian architect Caratti in 1669-87 and financed by Humprecht John the Duke of Cernin, who was an admirer of arts and had the building embellished (with the statues by Braun, frescoes by Reiner) and established it as a large picture gallery. The building later deteriorated, became a military hospital, it was ranted for manufacture of goods, it was occupied by the homeless. It was finally purchased by the government to be used as a military storage, all statues were thrown out, some interior and exterior parts were remodeled causing substantial damage to the building. The small portal with the balcony dates to 1740.

18. On this side, the palace sports a simple facade as this side originally faced the cemetery of the Church of Saint Mary 'Na Louzi" which was abandoned in 1784. The palace itself is a grand and imposing building built by the famous architect Fischer of Erlach between 1715-1722. The main facade is facing Jan Hus avenue. On the corner is a utility building used to store iron. In the niche is the Empire statue of Vltava by V. Prachner dating back to 1810-1825.

19. Sporkova Street on the Little Quarter side (Mala Strana) of Prague. The house at "Two Yellow Lions" has an 18th Century facade (It was owned by Count Spork, thus the name of the street). Three storey building in the corner (at the Trinity) has a nice Baroque facade fith the stucco ornamentation from 1729.

20. The most majestic Gothic structure in the Central Europe, admired for its originality and boldness. The main vault spans almost 70 feet while the thickness of it is only 8 inches. The church was founded in 1350 by King Charles IV based on the plans of an unknown architect (some attribute it to Matyas of Arras). The interior was in appropriately changed during various reconstructions in the 18th century. At that time, the three cupolas seen in the picture replaced the original structure. They were covered by sheet metal and painted red. The current cloister was abolished in 1784.

21. The Old Town Square Town Hall was established in the 19th century, between 1838 - 1848. The only remaining feature of the Gothic town hall that is visible on this side is a beautiful chapel, a wonderful Gothic work from the end of the 14th century. The lower floors are without any embellishments, because until 1839 they were used as a back-up wall for market vendors. On the south side is the astronomical clock dating to 1490, with figures of apostles and Jesus who appear in the small windows located above the clock.

22. This nice portal was built in 1740 in the style of Prague Baroque, including the statue of Saint Norbert, whose another statue stands in the middle of the square. On the left is the roof of the Church of Saint Roch (from 1602, founded by King Rudolf II), in the background part of the abbot's church of the Ascension of Virgin Mary with excellent library, beautiful Empire facade. The ironwork of the portal is in the Rococo style. The statues are by artist Quitainer.

23. A simple Baroque church without embelishements with two spires along the longer side of church. Started in 1735, the construction was completed in 1770. It fits pleasantly with the surroundings.

24. Until 1901, the church was stuck in a small squire, only after the Chrenovsky house (on the right) was torn down, the church showed itself in full beauty. It is a beautiful work of Ignac Dienzenhofer, one of the most precious works of the Prague Baroque dating from 1732-1737. The facade is extremely rich, yet harmonious and unusually beautiful; much simpler on the side of Mikulasska street. The cloister was abandoned in 1785, then ransacked and sold as a storage. Only in the second half of the 19th century it was remodeled to become a concert hall and later fully reconstructed and repaired.

25. Situated in front of the Lichtenstein Palace (on left). It was erected by the Malostranske magistrate to commemorate the great plague of 1713 which killed 1/6th of Prague population. The design is by architect Aliprandi. Behind is the house with Renaissance gables and sgraffitos by artist Mikulas Ales. The building replaced the original pharmacy dating back to the 17th century. In the back is the Cathedral of S. Vitus.

26. This view shows only a part of the Charles Bridge. Otherwise this view is well known so there is no explanation necessary. The bridge itself was built between 1356-1399. It partially collapsed several times, the last time in 1890 when a section with two statues by Ferdinand Brokoff collapsed in the Vltava rive. The statues were erected between 1705-1714.
