Прага конца 19 века.
Гравюры по картинам Vaclav Jansa, 1880-1900ее. Помимо всего прочего удивительное в этих гравюрах то, что на них редко встречаются основные сейчас туристические достопримечательности. Спасибо martin2001, подписи оттуда же.
1. The Church of St. Henry and St. Kunhuta in the New Town. The old cathedral was founded in 1350 and constructed in basic Gothic style. The church underwent many changes. The name of the architect is not known. The baroque roof was constructed in the 18th century. A belfry from the 16th century is situated to the north of the church.
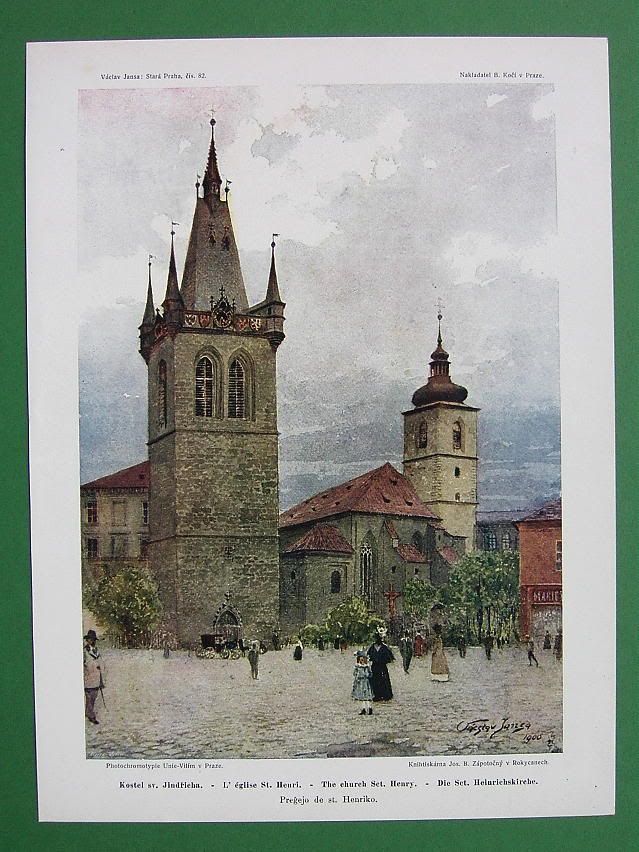
2. The "Maltezske" Square in the Little Quarter. The name is taken from the Maltese knights who have their own church nearby. The house on the left, with the mansard type roof is an example of early Prague Baroque, around 1765. The third house from the left is known as the seat of the first state postal service dating back to the reign of King Rudolf II (end of 16th C). On the right is a part of the sculpture composition of John the baptist designed by Jan Brokoff.
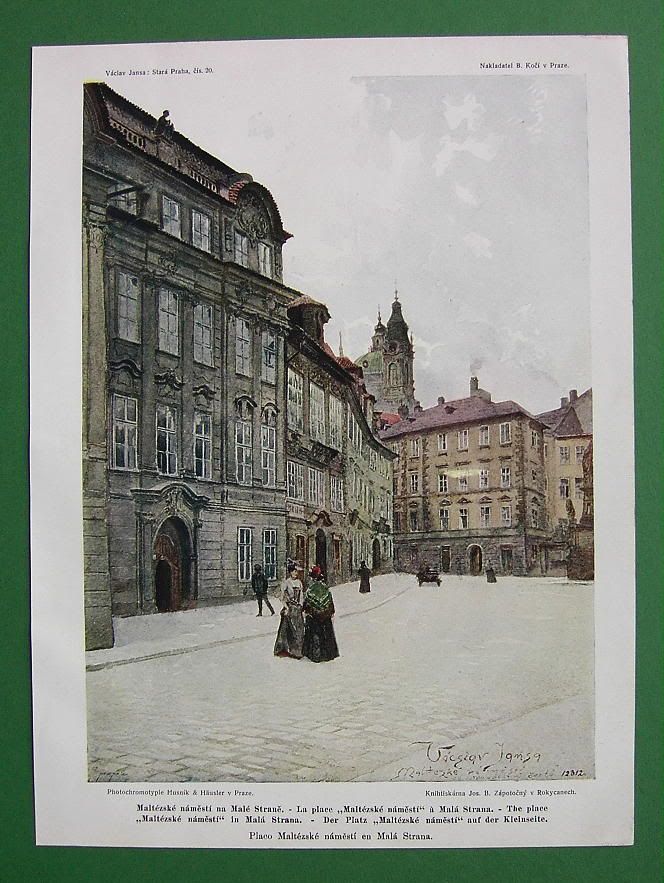
3. The Vysehrady Gate. One of the last two remaining Prague gates. It was constructed in 1654-68 during the construction of the fortification walls. The gate was equipped with a bridge spanning over the moat. To the right, projecting above the wall is the tower of the Romanesque chapel of Saint Martin, dating back to the 12th Century.
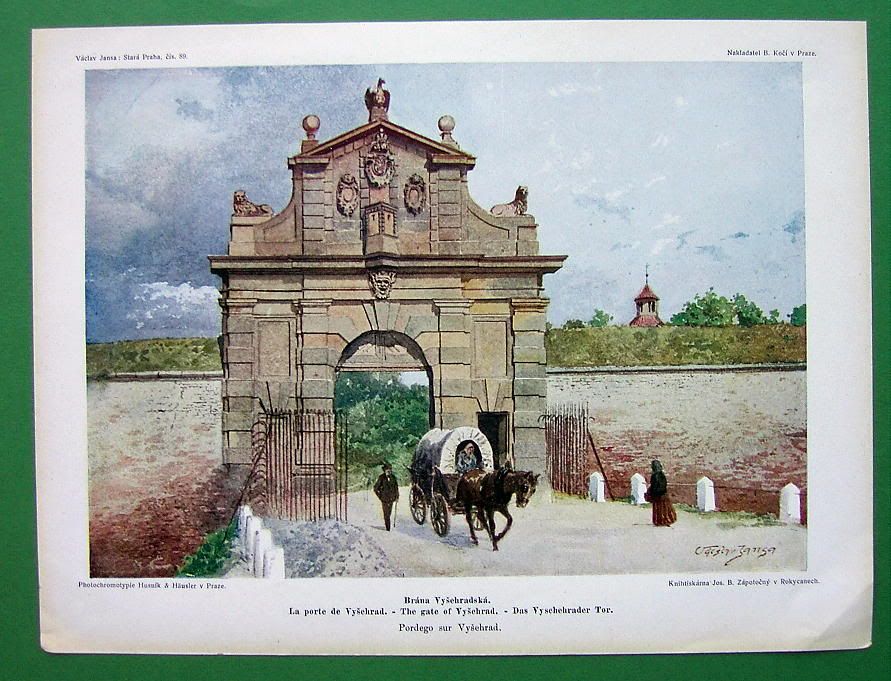
4. The Church of the Knights of the Cross. The Clementinum with the Church of St. Salvator. The statues on the left belong to the Church of St. Francis. They were designed by Quitainera. The plaque dates back to 1783 informing that the building was donated to the education of youth by Emperor Joseph II. The tombs of two well-known jesuits, St. Balbin and Konias, are inside. The church of St. Salvator has a finely decorated facade. Its terrace was used by the spectators watching school children of the Jesuit college perform theater plays in front of the church.
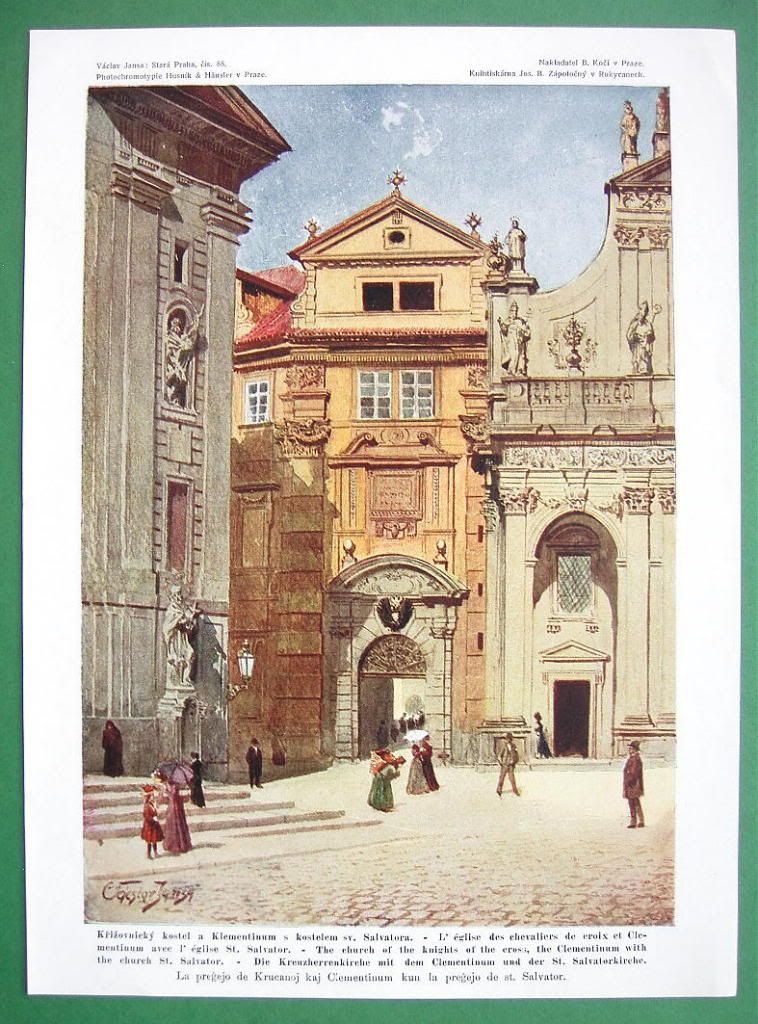
5. The "Jakubska" Street. On the right is a part of St. Jacob church dating to 14th Century, situated in the Old Town behind the Tyn court. Behind the wall on the left is the former city hospice. In the front is the entrance to the Tyn court and one of the picturesque towers of the Tyn Church. The church of St. Jacob was modified in the Baroque style after it was damaged in the 17th Century.
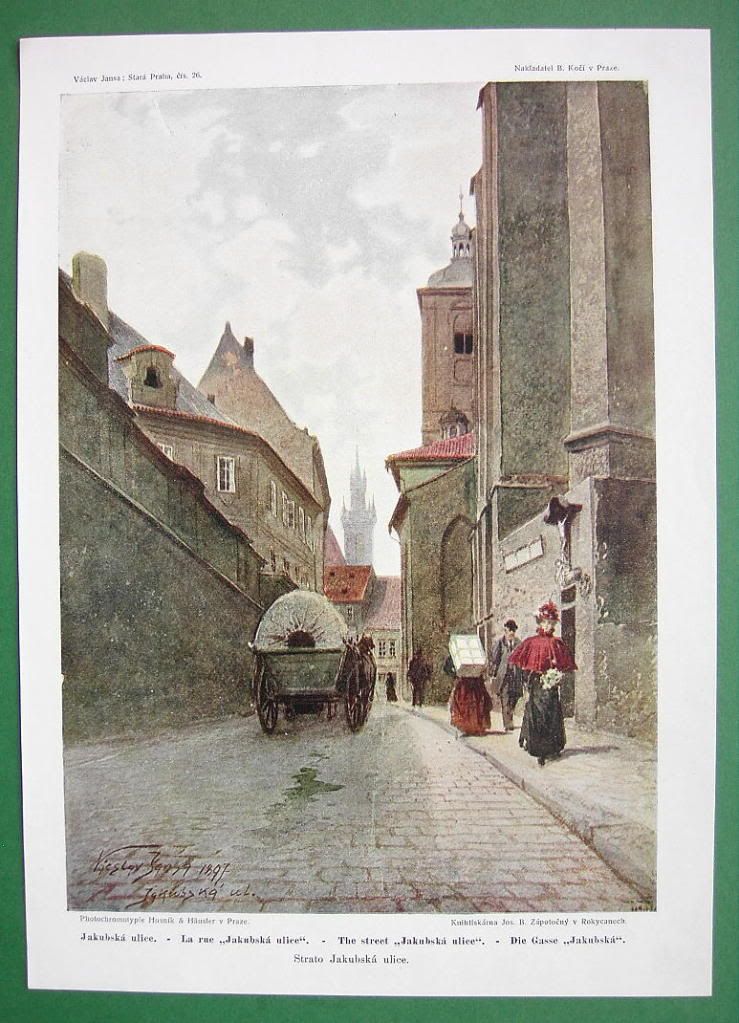
6. Vaclavska Street under the Emmaus Cloister (Emauzsky klaster)
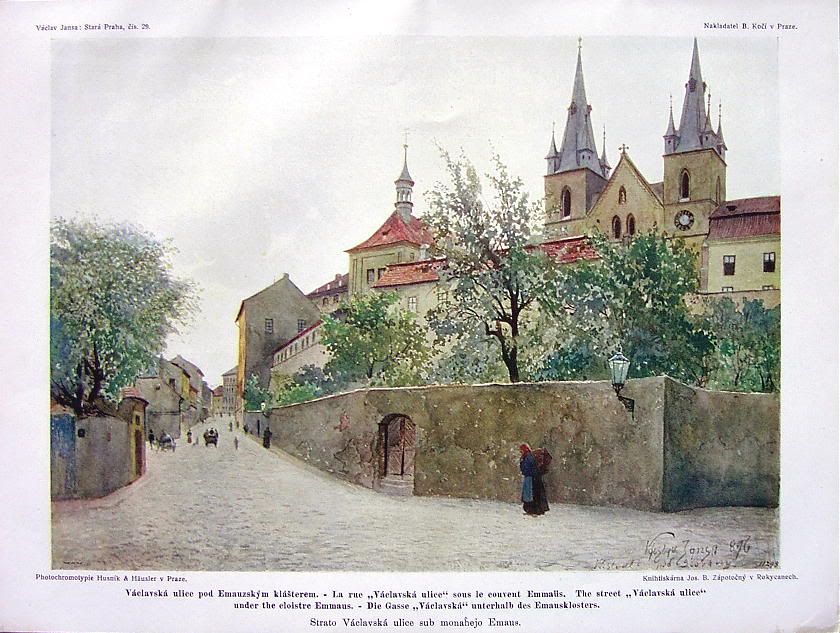
7. The House "U Vejvodu" in the "Micova" street, Czech Republic. Micova Street connects Perstyn with Michalska Street. Originally called the Golias House, it was constructed in the style of the Czech Renaissance in 1618, later it was in the hands of Turek of Rozental, the Mayor of the Old Town. His coat of arms, assigned to him by King Ferdinand III, is situated above the portal. In 1717 it belonged to Vejvoda who was named the Mayor of the Old Town in 1745 by Maria Theresa.
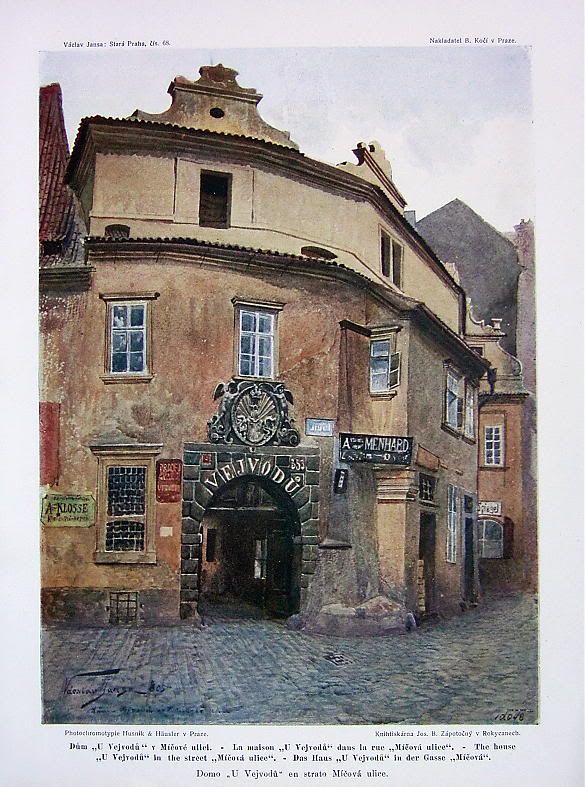
8. The Arcaded Courtyard of the House "U Capku". The arcades were built during the reconstruction of the house in 1612 by the art-loving baker Pavel Setela (also called Pavel Setela of Ruprstorf); the name of the house comes from one of the later owners. From the original four arcade balconies only two remian.
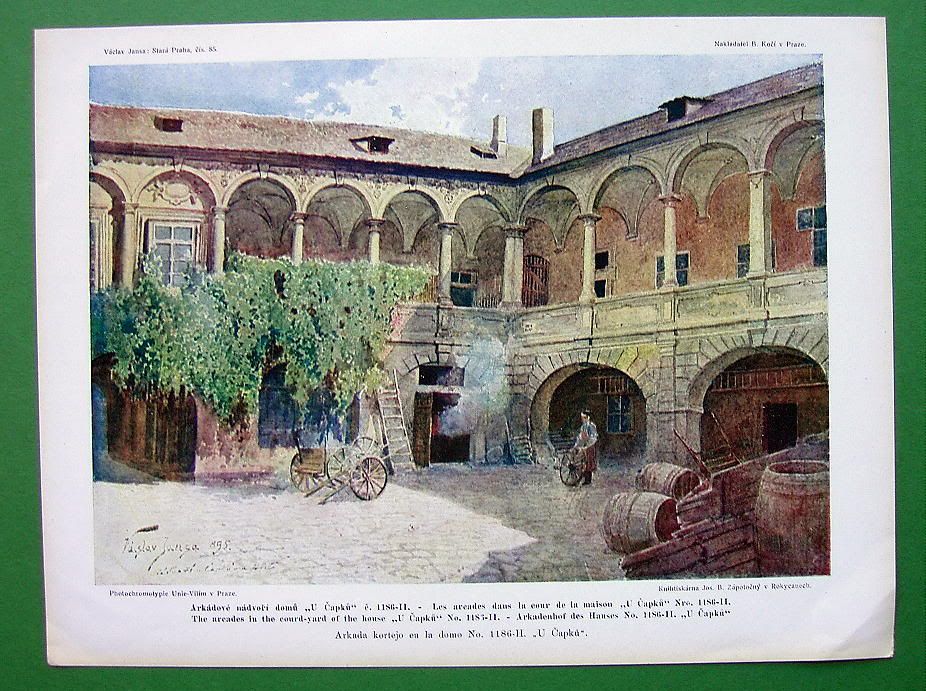
9. The "Helmovy" Mills. They are situated on the lower end of the New Town on the Vltava river. Renaissance gables with signs of Baroque, they were built in 1607 after the fire. After the siege by the Prussians they were renovated in 1746. On the right are the remains of the old wall from the 17th Century. They are named after a family whose roots dates back to the 14th Century.
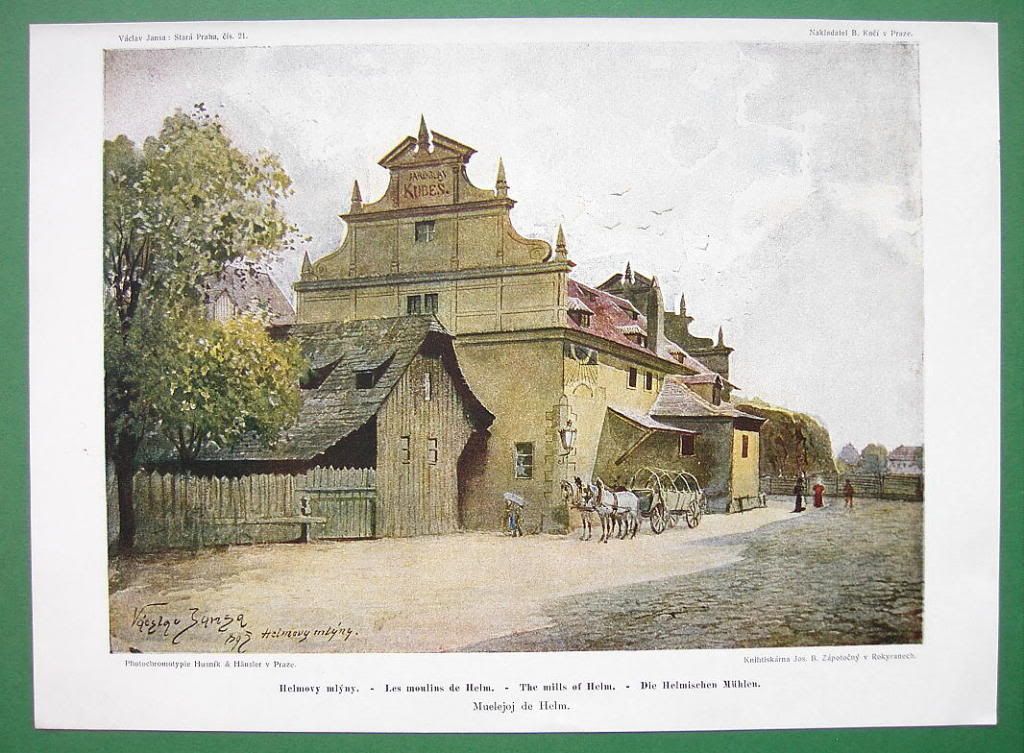
10. View from Havelska Towards Melantrichova Street. An interesting section of the old Town, the place where markets have been taking place for the last 700 years. The houses in this view do not possess high cultural value, except the one with the passage on the ground floor, the Teyfel's house with a Baroque facade and Rococo details, dating to 1741-42. The renaissance arcades in the courtyard date back to the 17th Century. The corner two-story house, "U Mrazu" is more than 300 years old. The three-story house to the right, called "U peti korun" has a facade of baroque-renaissance dating back to the 17th century. The house was a place where christened jews were allowed to trade.
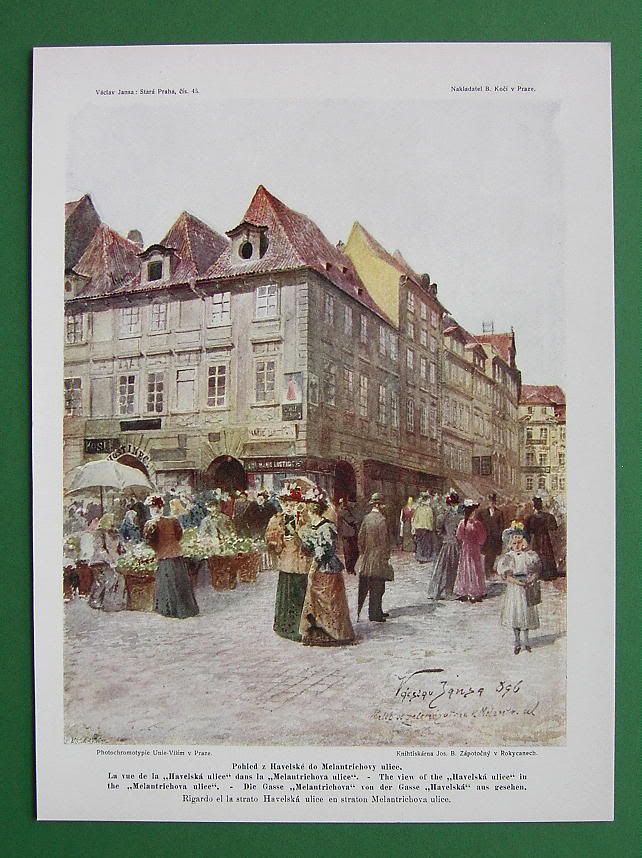
11. The Church of St. Trinity at "Podskali". Situated under the garden of St. Emauz abbey, it is a small one nave church. The tower has a picturesque Baroque shape and dates back to 1781, the smaller one to 1728. Originally it was called St. Antonin's Church and it was constructed around 1300.
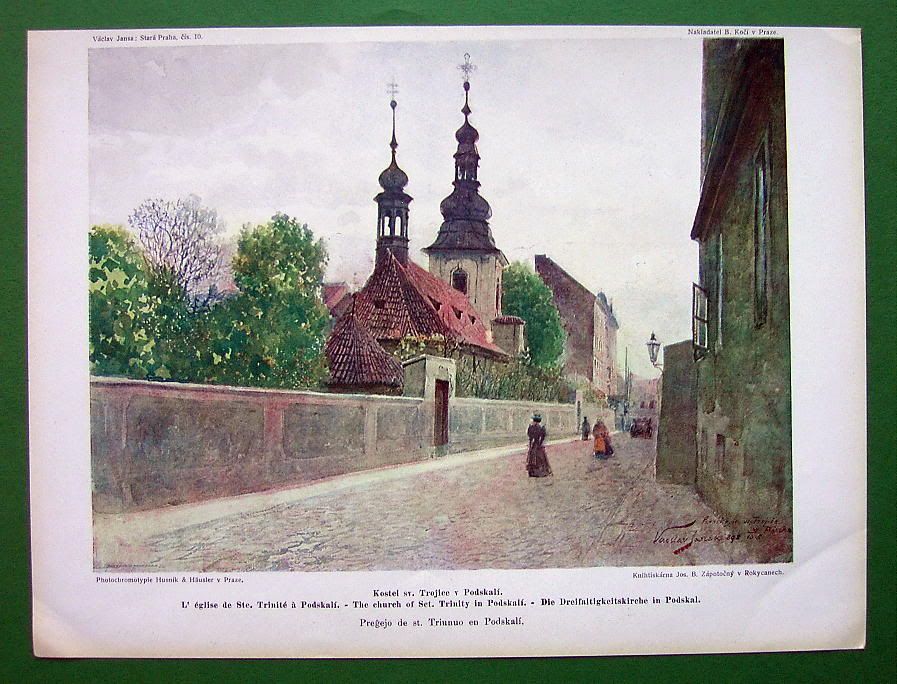
12. The Courtyard of the House Called "U Zlateho Stromu" (at the Golden Tree). The house is situated on the Dlouha Street, it was rebuilt in 1608. Three courtyard facades have arcade galleries located on the first floor. It was a house of a rich patrician with artistic taste. he build a pretty renaissance facade which was torn town during the reconstruction in 1880.
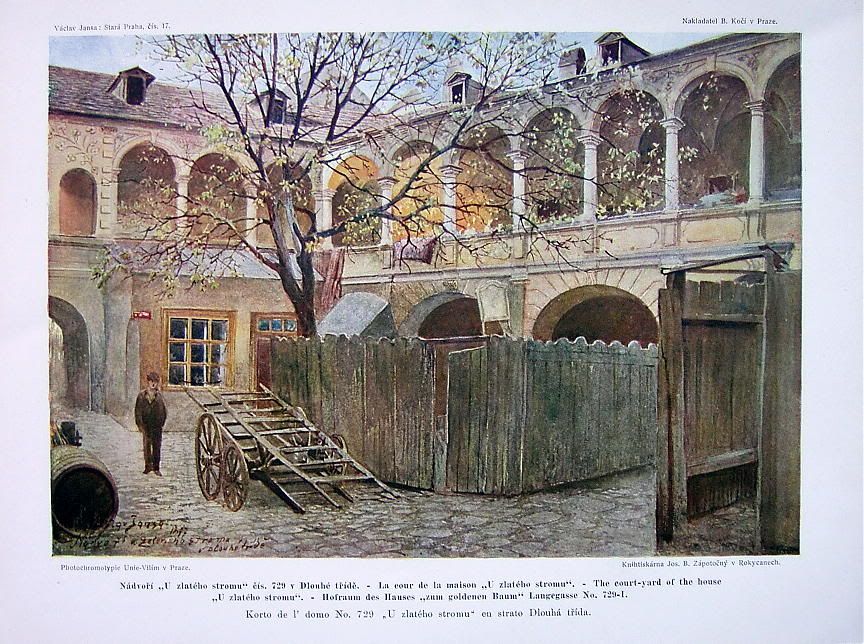
13. The Courtyard of the Convent of St. Bartholomew, No. 293-I. This is one of the old, hidden 'corners' of Old Prague. The picture shows the northern side of the church with rich plaster ornamentation (with the statue of Christ, Mary and Apostles) from the second half of 17th century. Two large Baroque windows are from 1726-31 and were designed by K.I. Dienzenhofer. This jesuit convent served as an educational facility of high class youth who chose to become priests. The facility was closed in 1785 after the abolishment of the Order of jesuits.
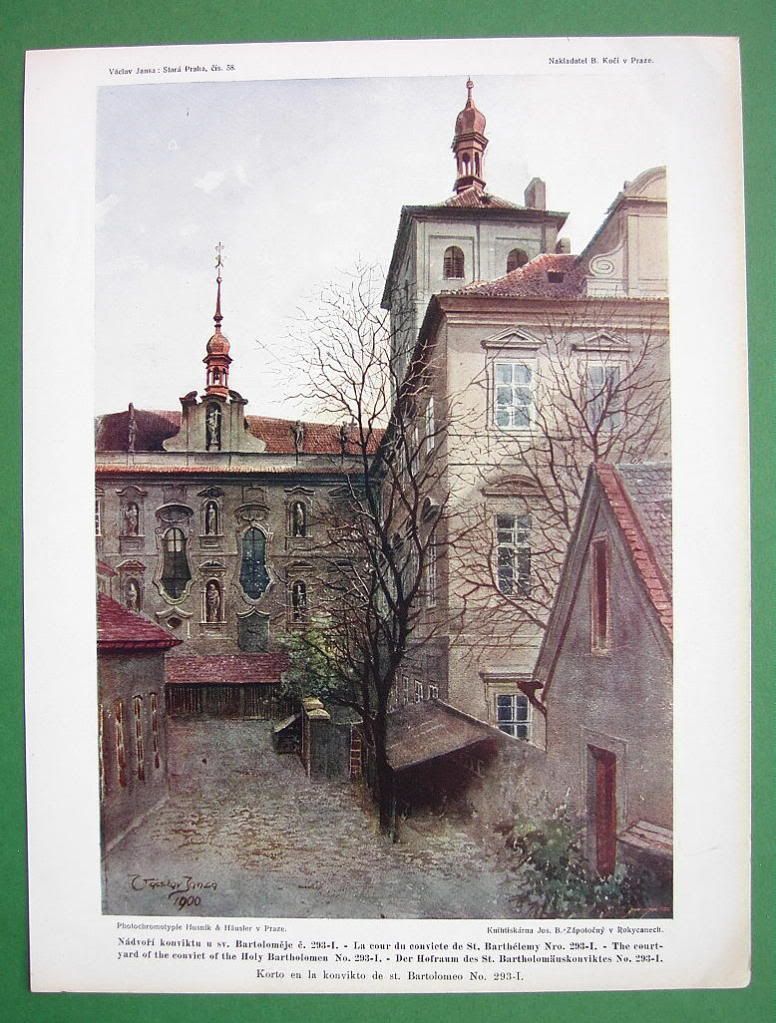
14. The Church of St. Mary at "Na Slupi". Situated in the New Town and built in the Gothic style, it was remodeled in 1666 and remained unchanged until today. In 1783 it was turned over to the military. In the second half of the 19th C. it belonged to the local asylum. behind the church is the abbey and hospital of the Elisabeths with a small Baroque church of the Suffering St. mary. In the back are the towers of St. John's church.
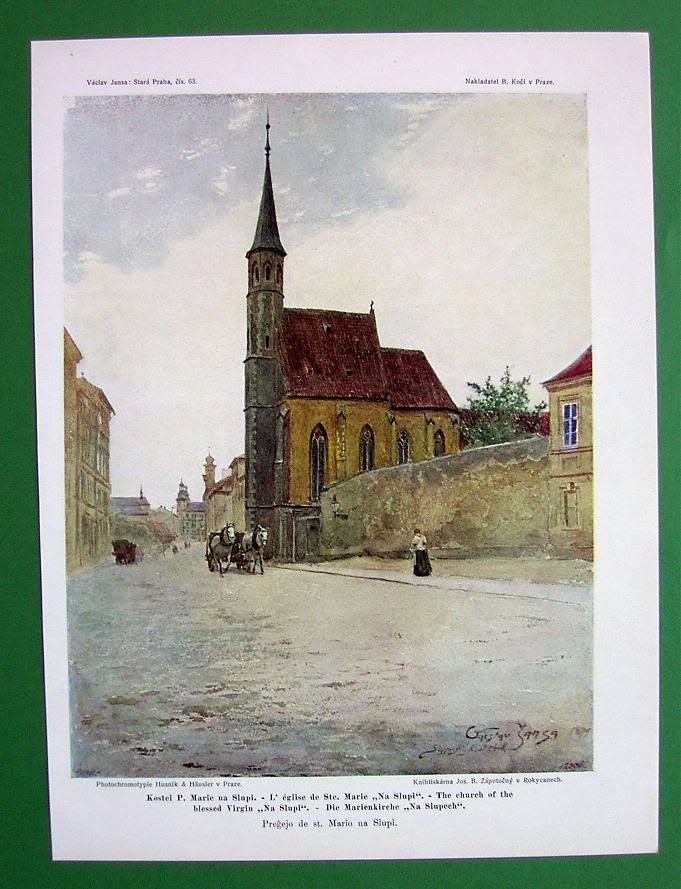
15. The Church of St. Barbara on "Na Frantisku". It is situated east of the now abolished abbey found by Anezka Premyslovna. The pictures shows the apses, simple gothic windows and supporting pilasters at the corners. The church was funded in 1251. It was completely renovated and the small houses in front of it were removed in 1896.
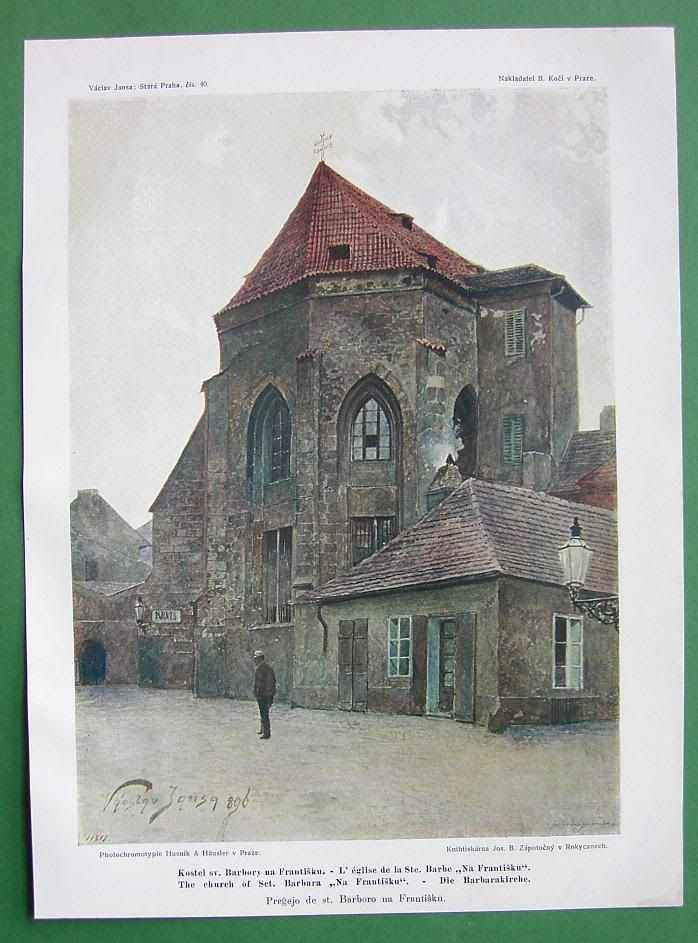
16. Tynska Street. This portion of the street was changed after the original picture was painted by the artist. Both houses on the left (from 15th and 14th century, "U Kleplotu, ") were torn down and replaced with modern construction. On the right, across from them is a corner of a building from 15th century, the two corners in the background belong to the buildings dating to 14th Century, in the right corner is the rear part of the house called "U zlateho prstenu."
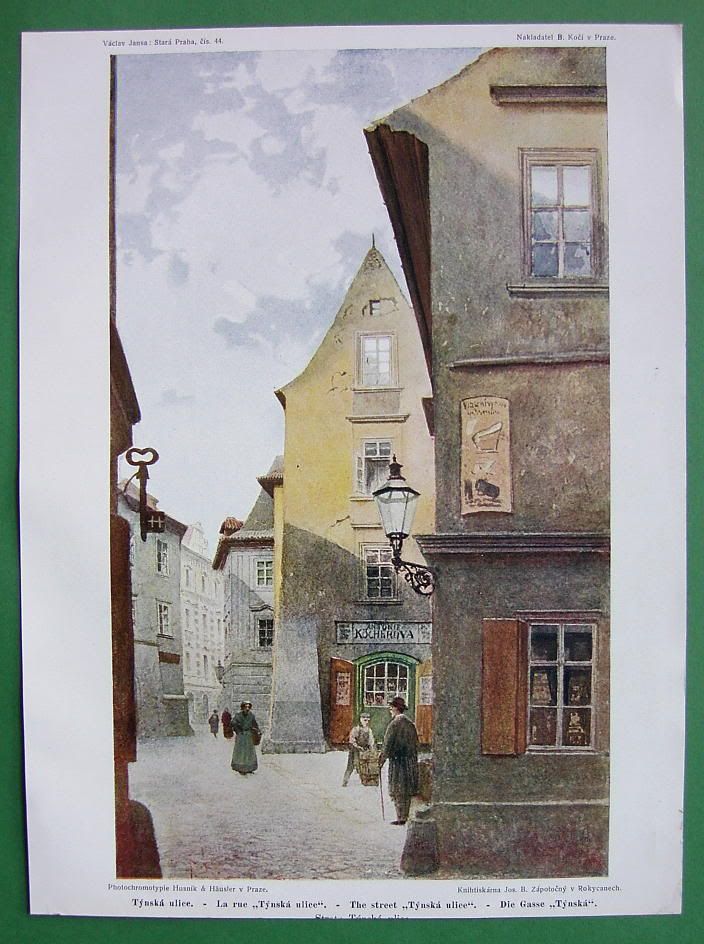
17. The Cloister of the Blessed Agnes. One of the early Gothic cloisters dating to the first half of the 13th Century. The cloister was founded by Agnes, the youngest daughter of King Premysl Otakar I. It was closed in 1782. The picture shows the remains of the Church of St. Francis (on the right), partially revealing original vaulting with the capital. The building to the left is used as a storage facility. The church of St. Francis was badly damaged by fire, initiated by the French in 1689. It was the place of rest for Agnes, King Vaclav I.
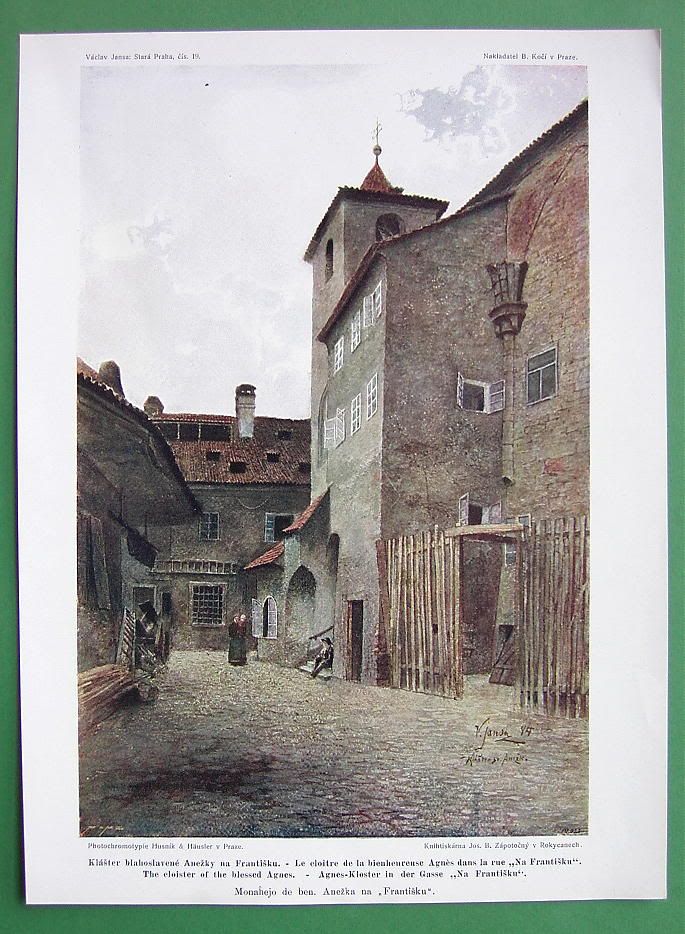
18. The "Seminarska" Street. Seminarska Street connects the Marianske Square with Karlova Street. The houses in the center were demolished after the original picture was painted by the artist and replaced with multiple story housing. On the right is the rear of the Klementinum.
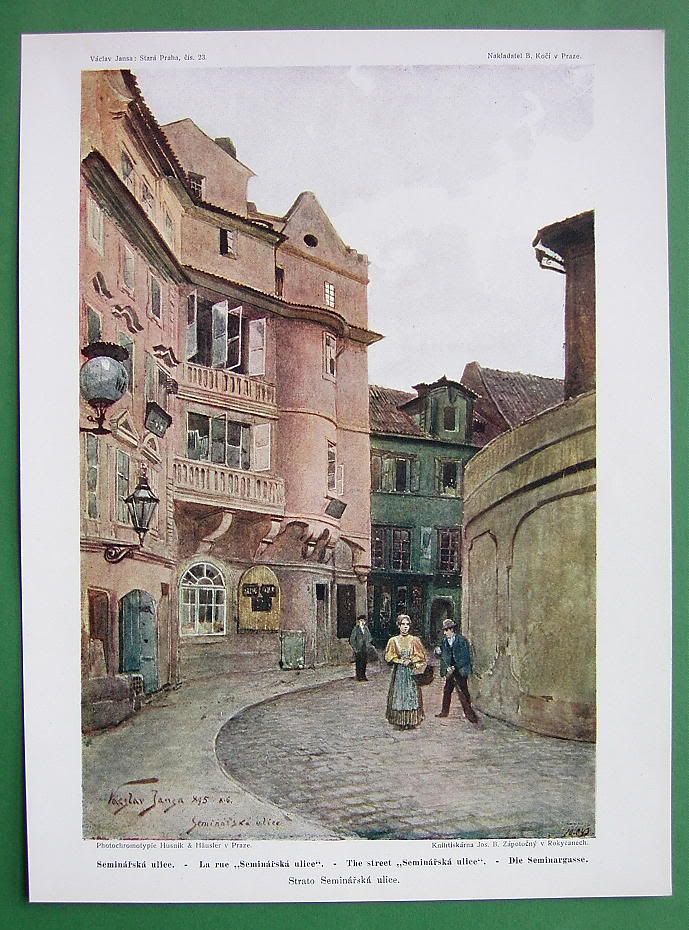
19. The House "U Zlate Hvezdy" (At the Golden Star) on Rytirska Street No. 405-I. The house dates back to the 17th century, has Renaissance gables, and stood at this location until 1893 when it was torn down along with other older house to make room for a large market building. On the left is a part of the building called "stara rychta", a building used to house the criminals sentenced there by the city Mayor.
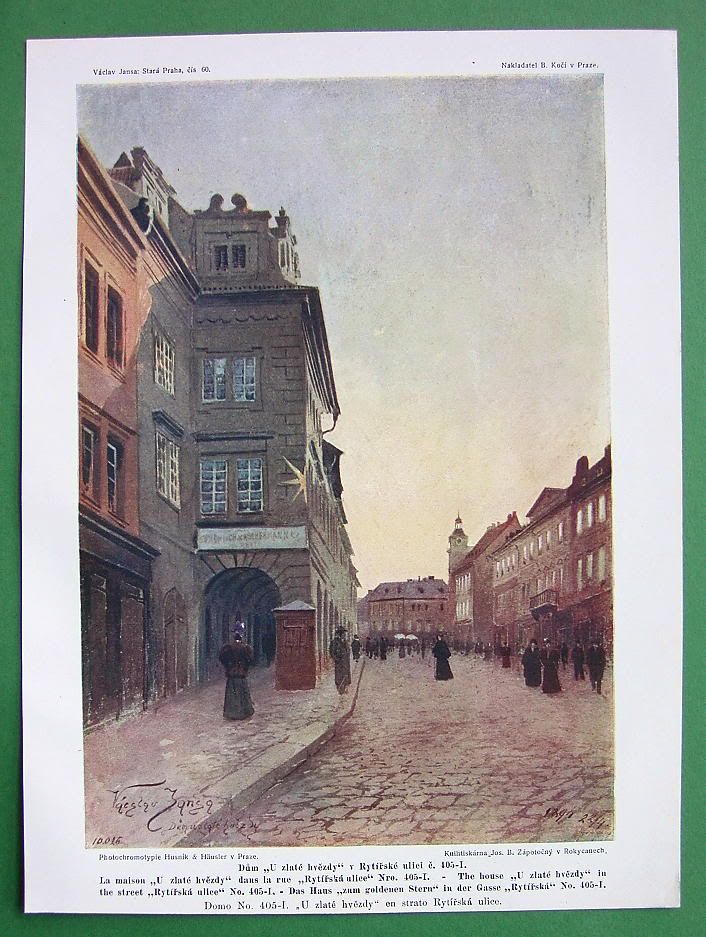
20. Courtyard - the Cloister of the Blessed Agnes. Jewish Quarters - Prague. In 1234 the convent of the Poor Clares was founded here by Agnes, the sister of King Wenceslas I. The convent, one of the first Gothic buildings in Bohemia, was abolished in 1782 and later fell into disrepair. It was restored in the 1960s.
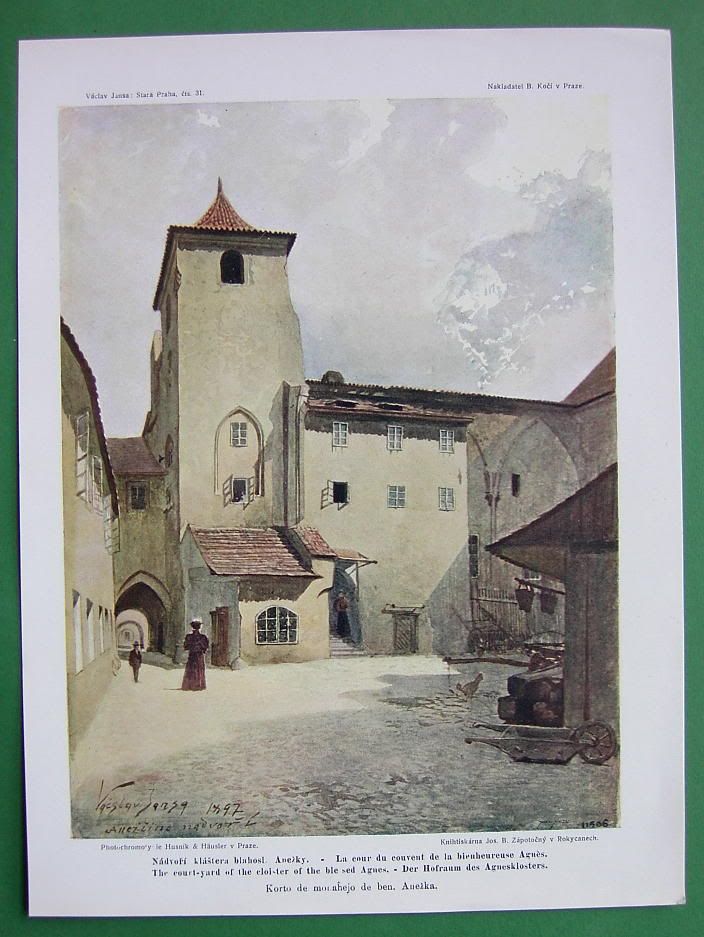
21. The Courtyard of House No. 932-I. "U Zlate Hvezdy" - At the Golden Star. This house used to stand on the north side of Old Town market square. It was torn down in 1892 and replaced with an insurance building. The picturesque pilasters are build in the Baroque style. The house itself had an embellished Baroque facade and also a red marble Renaissance portal dating back to 16th C, with the statue of St. Venceslas.
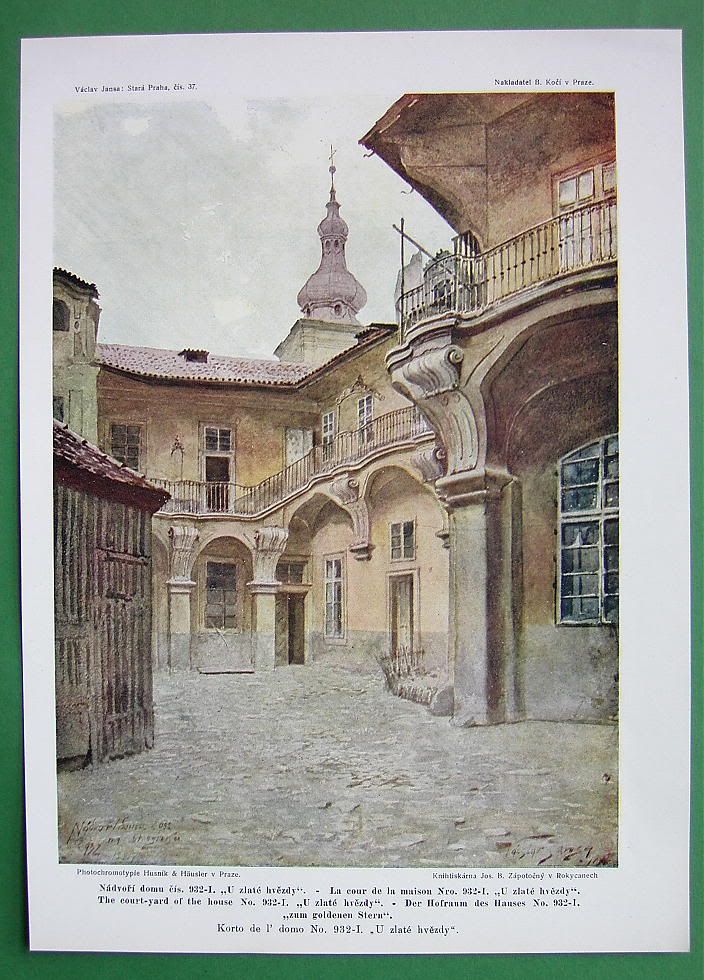
22. The Former Hospice Chapel of Saint Lazarus. The building was torn down in 1900. It stood next to the New Town Hall for 700 hundred years. It was replaced by the Criminal court building. The pictures shows its apsis and behind it the nave. In the very back was a small chapel from the 18th century. The building on the left is the former prison belonging to the new Town Hall.
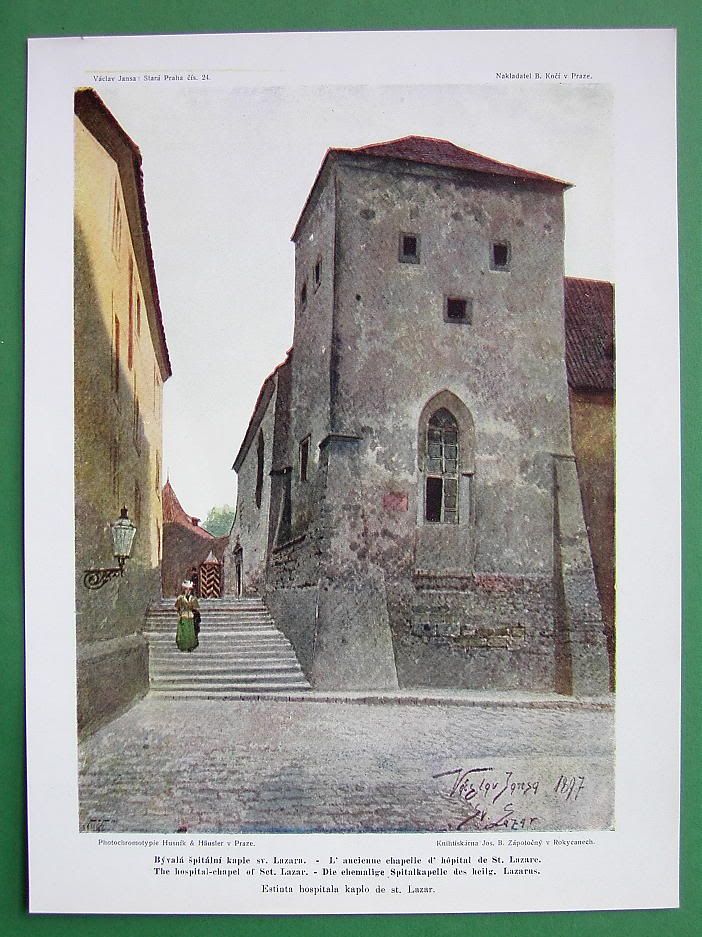
23. The Courtyard of the Former Palace of Count Vrtba, No. 373-III. Dating back to the 17th Century, it is situated in the Karmelitska street. It is topped with a statue of a giant (Atlant) carrying the Earth, on the side are two sculptures of seating nymphs. A portion of St. Ignatius church is seen in the background.
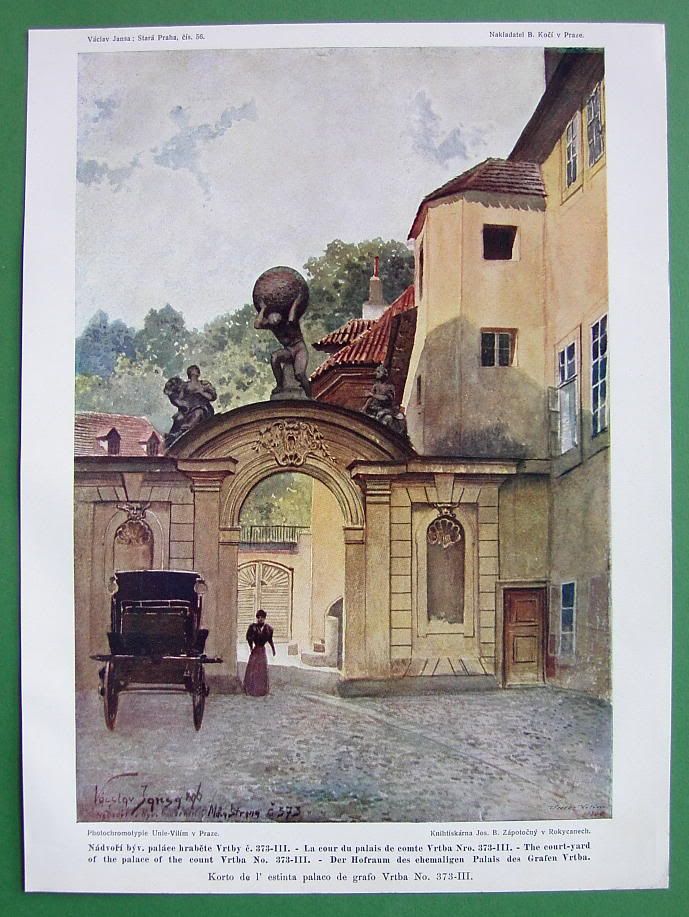
24. The house had an original Renaissance gable which was disfigured by inappropriate modifications. The church of Saint Ignatius is seen in the background.
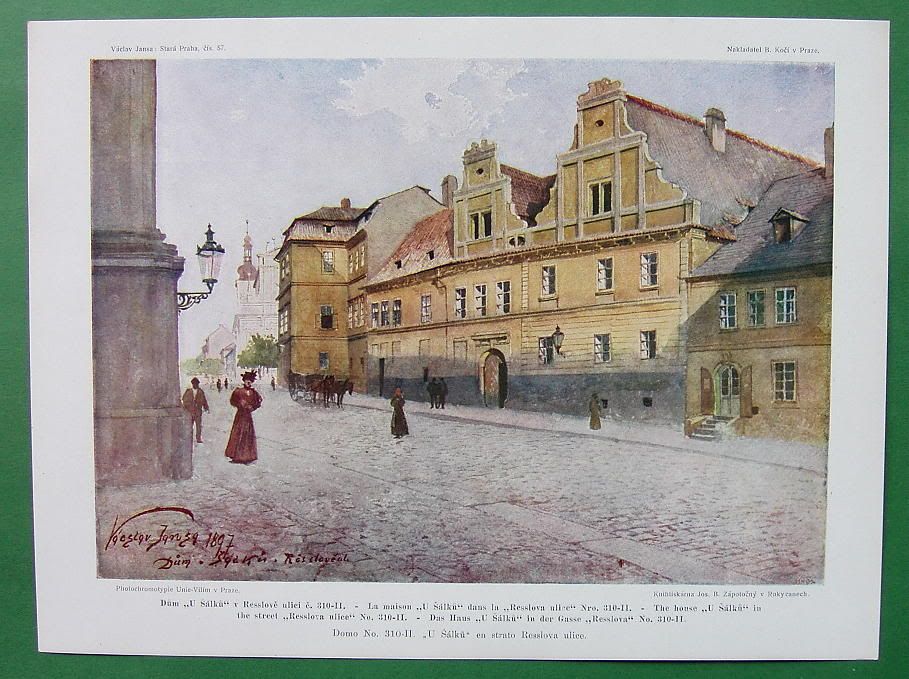
25. The view is taken from the Church of St. Nicholas towards the Charles Bridge. The picturesque houses with covered passages were built in the Renaissance, Baroque and 19th Century style architecture. On the right is a part of the house 'u Globicu', 'at the Golden Grape' with a nice Baroque facade, across the narrow side street is the house 'u Hrochu' and the two neighboring houses 'u Klicu.' These were brought down in 1896 so a connection between the Karmelitanska street and 'na Ujezd' could be constructed. In the background is the Charles Bridge Tower.
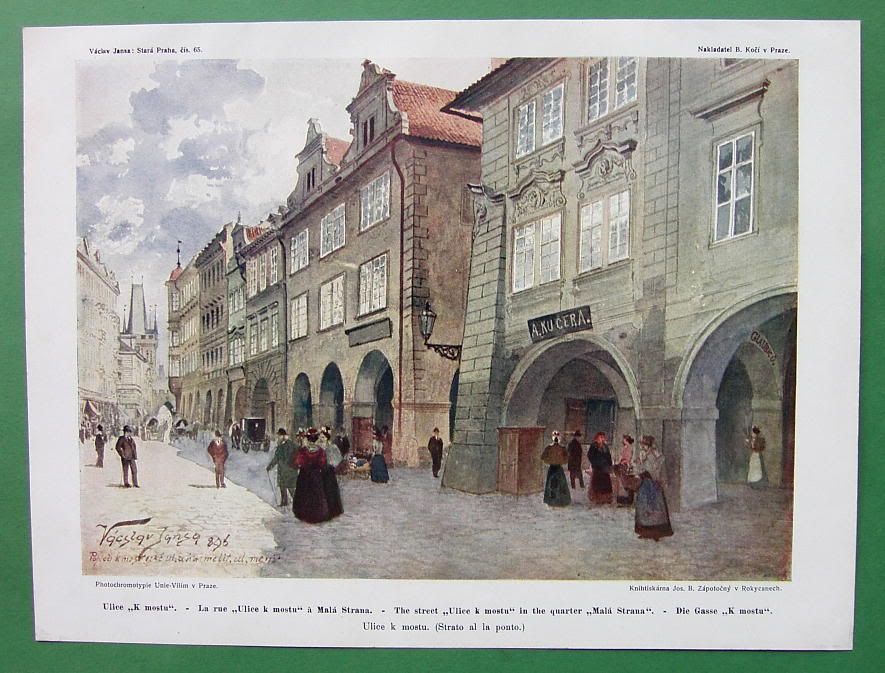
1. The Church of St. Henry and St. Kunhuta in the New Town. The old cathedral was founded in 1350 and constructed in basic Gothic style. The church underwent many changes. The name of the architect is not known. The baroque roof was constructed in the 18th century. A belfry from the 16th century is situated to the north of the church.

2. The "Maltezske" Square in the Little Quarter. The name is taken from the Maltese knights who have their own church nearby. The house on the left, with the mansard type roof is an example of early Prague Baroque, around 1765. The third house from the left is known as the seat of the first state postal service dating back to the reign of King Rudolf II (end of 16th C). On the right is a part of the sculpture composition of John the baptist designed by Jan Brokoff.

3. The Vysehrady Gate. One of the last two remaining Prague gates. It was constructed in 1654-68 during the construction of the fortification walls. The gate was equipped with a bridge spanning over the moat. To the right, projecting above the wall is the tower of the Romanesque chapel of Saint Martin, dating back to the 12th Century.

4. The Church of the Knights of the Cross. The Clementinum with the Church of St. Salvator. The statues on the left belong to the Church of St. Francis. They were designed by Quitainera. The plaque dates back to 1783 informing that the building was donated to the education of youth by Emperor Joseph II. The tombs of two well-known jesuits, St. Balbin and Konias, are inside. The church of St. Salvator has a finely decorated facade. Its terrace was used by the spectators watching school children of the Jesuit college perform theater plays in front of the church.

5. The "Jakubska" Street. On the right is a part of St. Jacob church dating to 14th Century, situated in the Old Town behind the Tyn court. Behind the wall on the left is the former city hospice. In the front is the entrance to the Tyn court and one of the picturesque towers of the Tyn Church. The church of St. Jacob was modified in the Baroque style after it was damaged in the 17th Century.

6. Vaclavska Street under the Emmaus Cloister (Emauzsky klaster)

7. The House "U Vejvodu" in the "Micova" street, Czech Republic. Micova Street connects Perstyn with Michalska Street. Originally called the Golias House, it was constructed in the style of the Czech Renaissance in 1618, later it was in the hands of Turek of Rozental, the Mayor of the Old Town. His coat of arms, assigned to him by King Ferdinand III, is situated above the portal. In 1717 it belonged to Vejvoda who was named the Mayor of the Old Town in 1745 by Maria Theresa.

8. The Arcaded Courtyard of the House "U Capku". The arcades were built during the reconstruction of the house in 1612 by the art-loving baker Pavel Setela (also called Pavel Setela of Ruprstorf); the name of the house comes from one of the later owners. From the original four arcade balconies only two remian.

9. The "Helmovy" Mills. They are situated on the lower end of the New Town on the Vltava river. Renaissance gables with signs of Baroque, they were built in 1607 after the fire. After the siege by the Prussians they were renovated in 1746. On the right are the remains of the old wall from the 17th Century. They are named after a family whose roots dates back to the 14th Century.

10. View from Havelska Towards Melantrichova Street. An interesting section of the old Town, the place where markets have been taking place for the last 700 years. The houses in this view do not possess high cultural value, except the one with the passage on the ground floor, the Teyfel's house with a Baroque facade and Rococo details, dating to 1741-42. The renaissance arcades in the courtyard date back to the 17th Century. The corner two-story house, "U Mrazu" is more than 300 years old. The three-story house to the right, called "U peti korun" has a facade of baroque-renaissance dating back to the 17th century. The house was a place where christened jews were allowed to trade.

11. The Church of St. Trinity at "Podskali". Situated under the garden of St. Emauz abbey, it is a small one nave church. The tower has a picturesque Baroque shape and dates back to 1781, the smaller one to 1728. Originally it was called St. Antonin's Church and it was constructed around 1300.

12. The Courtyard of the House Called "U Zlateho Stromu" (at the Golden Tree). The house is situated on the Dlouha Street, it was rebuilt in 1608. Three courtyard facades have arcade galleries located on the first floor. It was a house of a rich patrician with artistic taste. he build a pretty renaissance facade which was torn town during the reconstruction in 1880.

13. The Courtyard of the Convent of St. Bartholomew, No. 293-I. This is one of the old, hidden 'corners' of Old Prague. The picture shows the northern side of the church with rich plaster ornamentation (with the statue of Christ, Mary and Apostles) from the second half of 17th century. Two large Baroque windows are from 1726-31 and were designed by K.I. Dienzenhofer. This jesuit convent served as an educational facility of high class youth who chose to become priests. The facility was closed in 1785 after the abolishment of the Order of jesuits.

14. The Church of St. Mary at "Na Slupi". Situated in the New Town and built in the Gothic style, it was remodeled in 1666 and remained unchanged until today. In 1783 it was turned over to the military. In the second half of the 19th C. it belonged to the local asylum. behind the church is the abbey and hospital of the Elisabeths with a small Baroque church of the Suffering St. mary. In the back are the towers of St. John's church.

15. The Church of St. Barbara on "Na Frantisku". It is situated east of the now abolished abbey found by Anezka Premyslovna. The pictures shows the apses, simple gothic windows and supporting pilasters at the corners. The church was funded in 1251. It was completely renovated and the small houses in front of it were removed in 1896.

16. Tynska Street. This portion of the street was changed after the original picture was painted by the artist. Both houses on the left (from 15th and 14th century, "U Kleplotu, ") were torn down and replaced with modern construction. On the right, across from them is a corner of a building from 15th century, the two corners in the background belong to the buildings dating to 14th Century, in the right corner is the rear part of the house called "U zlateho prstenu."

17. The Cloister of the Blessed Agnes. One of the early Gothic cloisters dating to the first half of the 13th Century. The cloister was founded by Agnes, the youngest daughter of King Premysl Otakar I. It was closed in 1782. The picture shows the remains of the Church of St. Francis (on the right), partially revealing original vaulting with the capital. The building to the left is used as a storage facility. The church of St. Francis was badly damaged by fire, initiated by the French in 1689. It was the place of rest for Agnes, King Vaclav I.

18. The "Seminarska" Street. Seminarska Street connects the Marianske Square with Karlova Street. The houses in the center were demolished after the original picture was painted by the artist and replaced with multiple story housing. On the right is the rear of the Klementinum.

19. The House "U Zlate Hvezdy" (At the Golden Star) on Rytirska Street No. 405-I. The house dates back to the 17th century, has Renaissance gables, and stood at this location until 1893 when it was torn down along with other older house to make room for a large market building. On the left is a part of the building called "stara rychta", a building used to house the criminals sentenced there by the city Mayor.

20. Courtyard - the Cloister of the Blessed Agnes. Jewish Quarters - Prague. In 1234 the convent of the Poor Clares was founded here by Agnes, the sister of King Wenceslas I. The convent, one of the first Gothic buildings in Bohemia, was abolished in 1782 and later fell into disrepair. It was restored in the 1960s.

21. The Courtyard of House No. 932-I. "U Zlate Hvezdy" - At the Golden Star. This house used to stand on the north side of Old Town market square. It was torn down in 1892 and replaced with an insurance building. The picturesque pilasters are build in the Baroque style. The house itself had an embellished Baroque facade and also a red marble Renaissance portal dating back to 16th C, with the statue of St. Venceslas.

22. The Former Hospice Chapel of Saint Lazarus. The building was torn down in 1900. It stood next to the New Town Hall for 700 hundred years. It was replaced by the Criminal court building. The pictures shows its apsis and behind it the nave. In the very back was a small chapel from the 18th century. The building on the left is the former prison belonging to the new Town Hall.

23. The Courtyard of the Former Palace of Count Vrtba, No. 373-III. Dating back to the 17th Century, it is situated in the Karmelitska street. It is topped with a statue of a giant (Atlant) carrying the Earth, on the side are two sculptures of seating nymphs. A portion of St. Ignatius church is seen in the background.

24. The house had an original Renaissance gable which was disfigured by inappropriate modifications. The church of Saint Ignatius is seen in the background.

25. The view is taken from the Church of St. Nicholas towards the Charles Bridge. The picturesque houses with covered passages were built in the Renaissance, Baroque and 19th Century style architecture. On the right is a part of the house 'u Globicu', 'at the Golden Grape' with a nice Baroque facade, across the narrow side street is the house 'u Hrochu' and the two neighboring houses 'u Klicu.' These were brought down in 1896 so a connection between the Karmelitanska street and 'na Ujezd' could be constructed. In the background is the Charles Bridge Tower.
