Tatham Springs Hotel, Part I

f you have been directed here by someone, this is Part I of a seven-part series about the Tatham Springs Hotel. I have retro-actively added links to all of the installments at the top of each entry, so that you can move between them without having to look them-up in the community archives. Additionally, this makes for bookmarking or making a memory of the entry a little more manageable. Feel free to leave comments, even if it is way past it's original posting dates. If you enjoyed it, I'd like to know. So, enjoy!
Part I - The Exterior of the Hotel
Part II - The Pool & Bath Houses
Part III - The First Floor Interior, A
Part IV - The First Floor Interior, B
Part V - The 2nd Floor Foyer, Hall, and Exterior
Part VI - The 2nd Floor Interior
Part VII - In search of the Tatham Spring
Part VIII - Epilogue, Tatham Springs: The Final Chapter
Part I - The Exterior of the Hotel
Sometimes you need go no further than your own backyard to have an adventure.

In northern Washington County Kentucky, near the town of Willisburg is the community of Tatham Springs. It's about 10 miles from where I grew up. I spent a summer working in a tobacco field just below the bridge that crosses one of the tributaries feeding the Chaplin River. On the banks of the river stands the remains of the old Tatham Springs Hotel. It is on the National Register of Historic Places and apparently is the subject of some haunting conjecture. Information on the structure is scant, but it appears to have been built in the late 19th century around 1875, serving as a resort and health spa during the golden age of the mineral springs craze. Later in its active life, it served as Kentucky's first statewide 4-H camp in the early part of the 20th century. What follows is the only photo I could find online of the resort from its heyday.
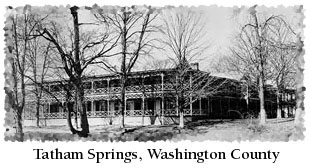
As a child, I had seen it from a distance many times; from the windows of a school bus or from the tobacco field which sat in front of it. Even then it looked forlorn and abandoned. I had decided earlier in the year that when the weather was right, I wanted to take a personal field-trip to the old structure, if it was still standing, and document what remained before it was too late. From the looks of things, and as I later would find out, I got there just in time.
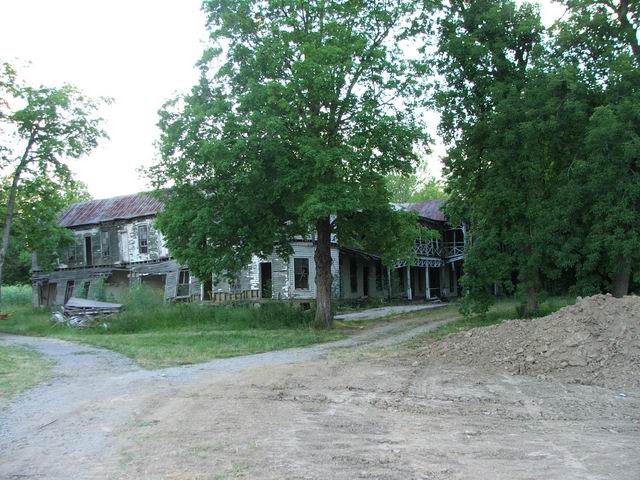
One is hard pressed to find 130 year-old wood structures surviving anywhere outside of the national/state parks systems, much less one of this magnitude. It is a two story building, built in the shape of a huge letter "E". The base of the "E" runs parallel to the river bank less than 100 yards away. The spine of the "E" runs perpendicular to the river, with the middle and top branches forking off, parallel to the base at equal lengths. Due to the sheer size of the property, I thought it might help if I made a rough diagram of the area I will be showing you, so you can visualize it. Please forgive my crude diagraming skills and I promise you, this is not to-scale by any stretch of the imagination.
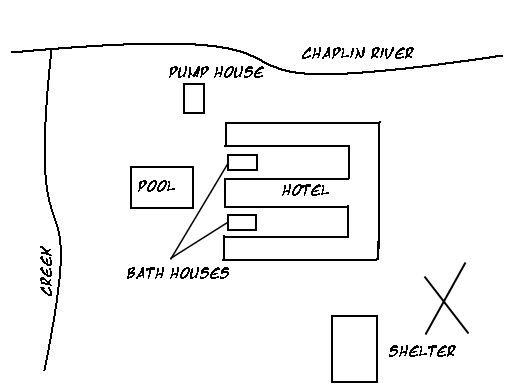
"X" roughly marks the spot where both of the above photographs were taken. As you can see, a good deal of the double-decker porch is missing from this side of the building. In fact, this side of the building isn't fairing well at all. The wall is starting to give at the foundation yet still hanging from the structure, attempting to pull the rest of the building over with it.
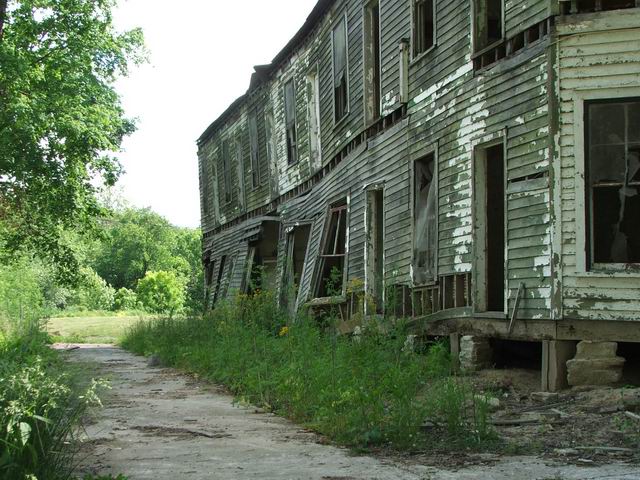
The porch has completely fallen away (and been removed) from just around the corner. In the following photos you can see where what is left of the porch continues....
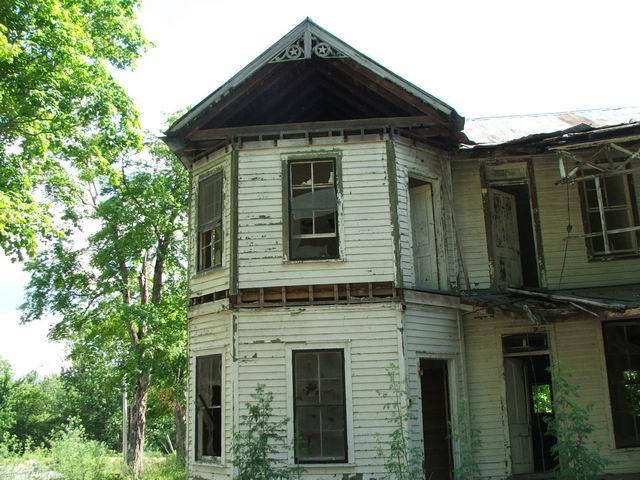
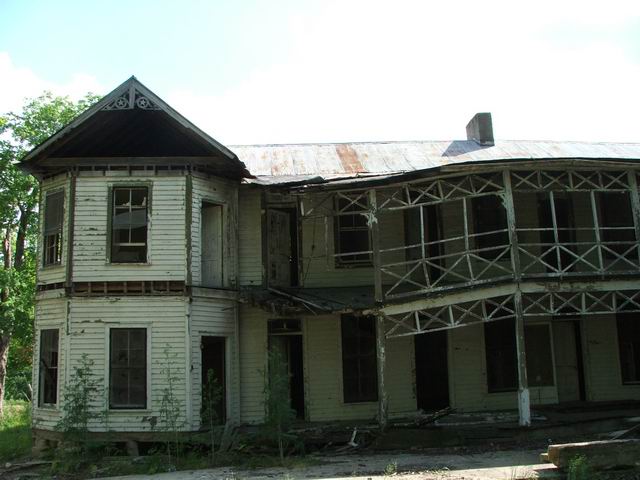
...along what once served as the front of the hotel. The porch juts out a few extra feet due to the slightly expanded middle section along the spine where the front lobby and entrance were.
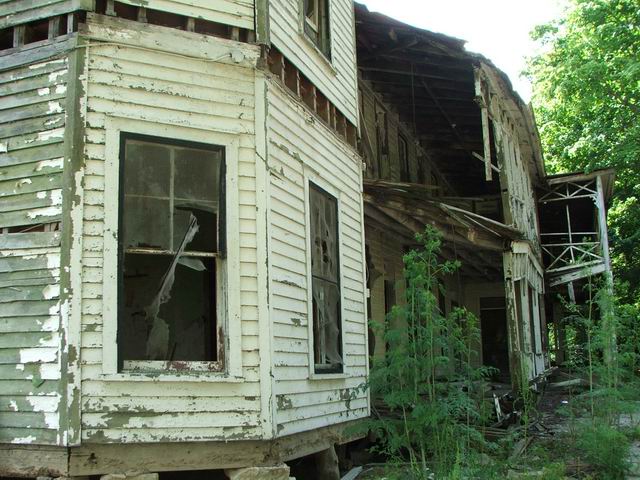
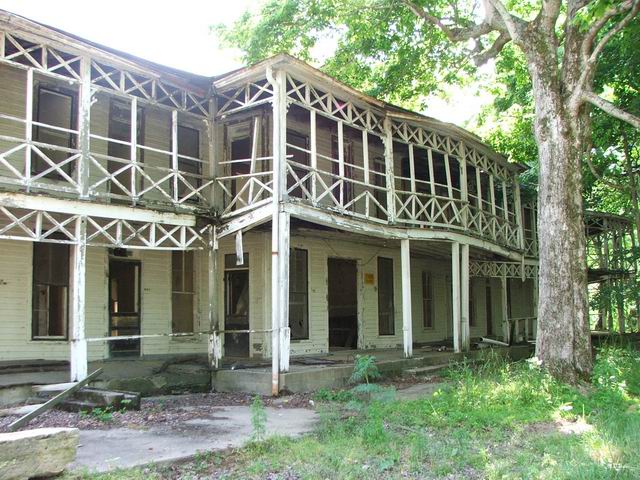
This entrance corresponds to the middle branch of the "E" which is slightly wider than the other two branches, particularly on the lower level. In addition to the front lobby and staircase just inside the front door, it also contains the old dining/kitchen area on the lower level and what appears to be an old dance-hall on the upper level - each running the length of the branch toward the rear of the building.. We shall get to that later in another entry, after thoroughly exploring the ground-level exterior. What follows is another shot of the front of the building from the other end, closest to the river.
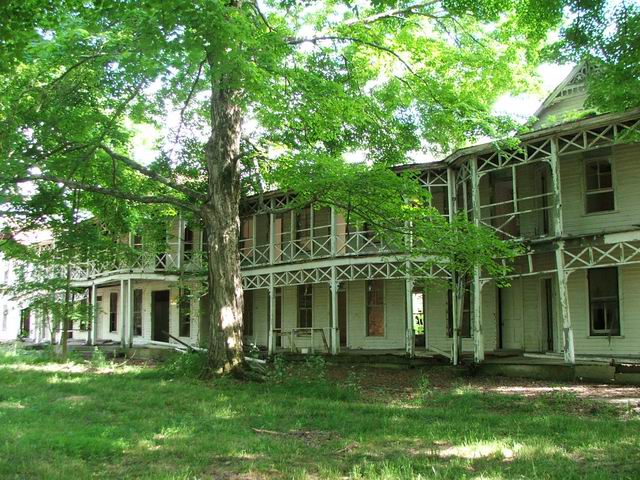
As you can see, the porch is largely intact, even as it makes its ways around this lower corner toward the back.
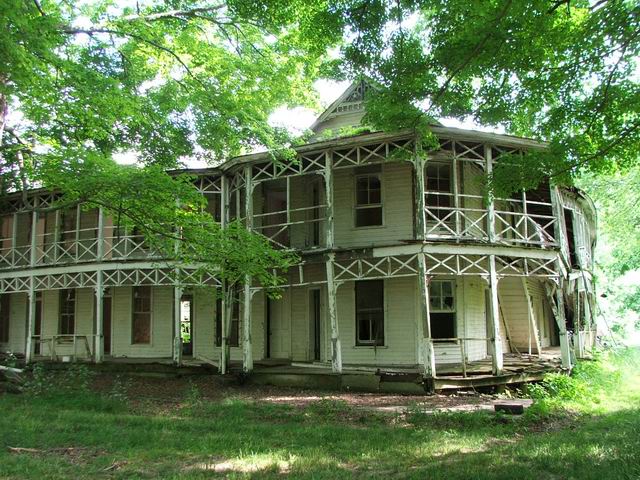
It must've been rather impressive in its day with this huge double-decker porch skirting the hotel on its three primary sides. I imagine that the side which was missing its porch was probably a twin of this side, with a staircase leading to the second level as seen here. At least during its latter incarnation as a 4-H camp, it also was adorned with exterior lighting.
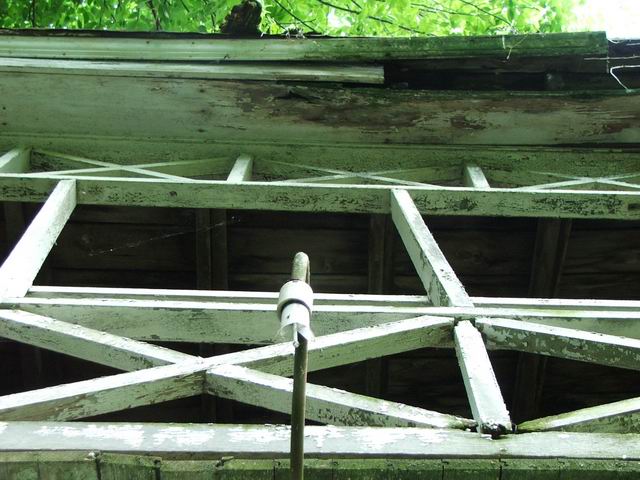
There was also a lamp which was better preserved, but it gives away something else about the porch. It has recently collapsed on this side.
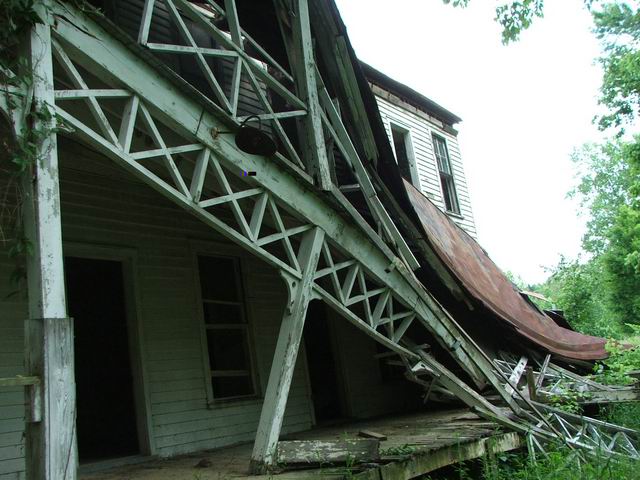
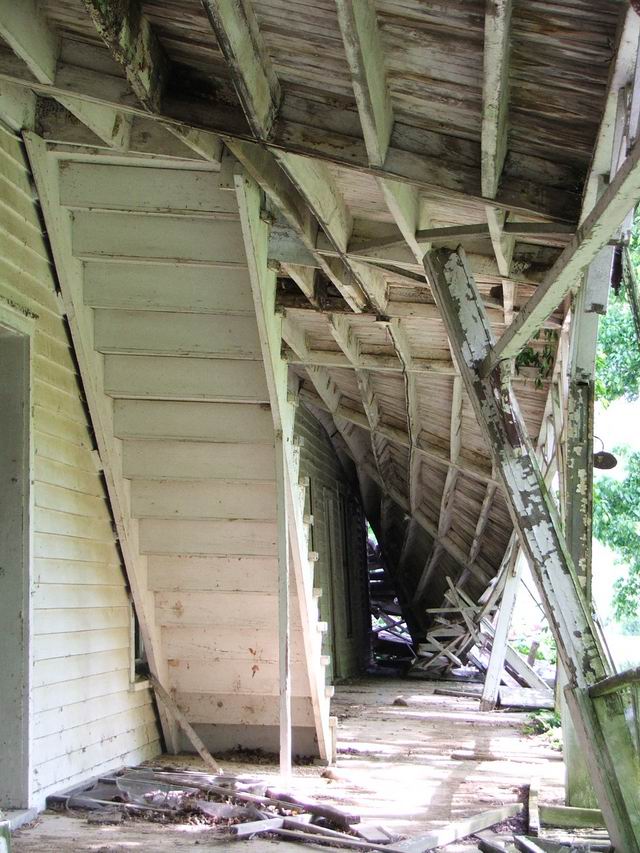
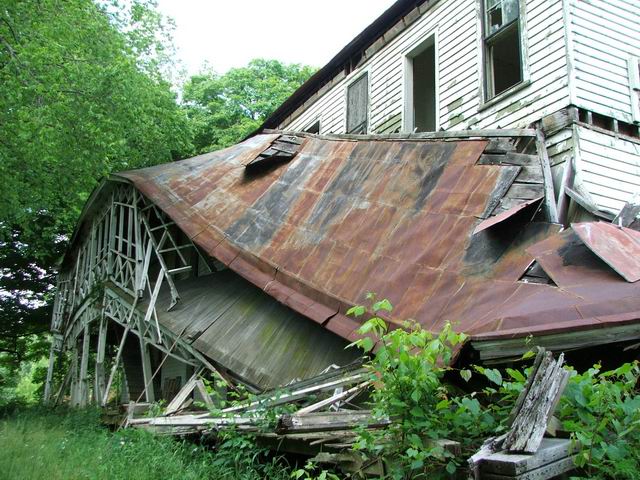
As the upper level rooms were only accessible from the porch, this presented a problem. That upper doorway would not be accessible to me. Nor would an entire third of the upstairs interior on the other side of the building where the porch had been completely removed. I didn't worry about this at the moment and continued my exploration of the exterior: the pump house, pool, and bath houses.