Interesting solution
Few weeks ago I posted few photos about probably the worst architectural solution here. Not all solutions are so bad :) Today few photos about the expansion of pet clinic of former veterinary academy:
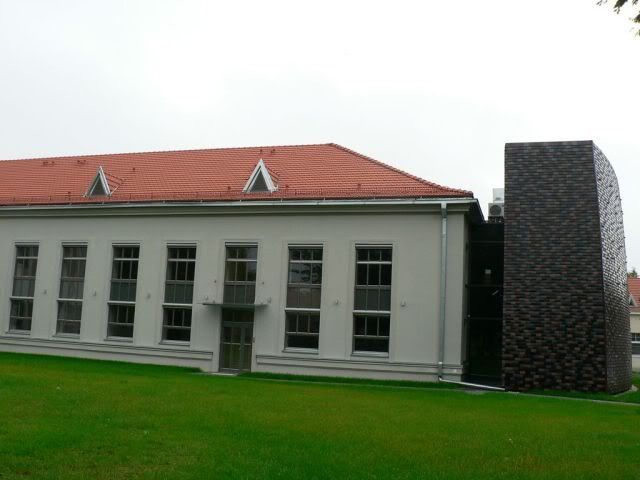
The campus of former Lithuanian veterinary academy (few years ago academy joined the Kaunas medical university and formed Lithuanian health sciences university) was built in the 1930s. It is one of the first campuses of the higher educational schools in Lithuania (of course not counting old campus of Vilnius university). In recent years campus undergoes significant reconstruction and renovation. The main goal of those reconstructions of course is the reduction of energy consumption but some additional goals are aimed too.
Among those 1930s buildings is not big building used as the training clinic for pets. The building isn't big and during reconstruction it was formulated the goal to expand the building adding more space but not increasing the height of the building. The proposed solution was to add the staircase from the side. The result achieved is rather interesting.
The same building in 2007:
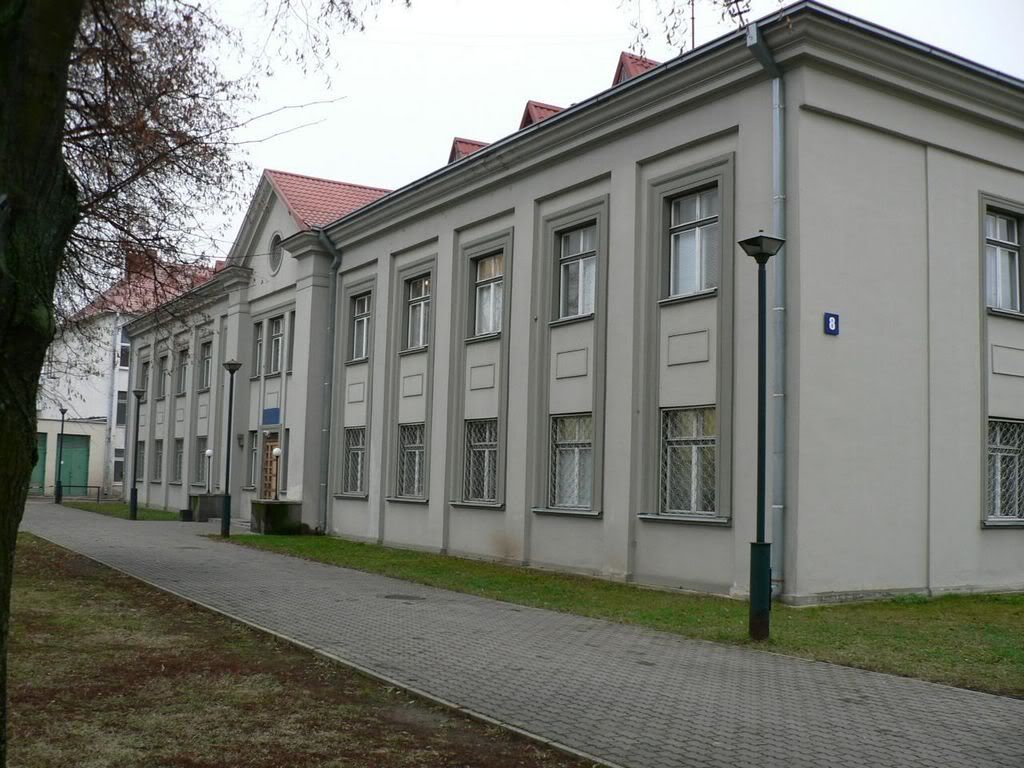
And the same building with the additional staircase now. I like the solution :)))
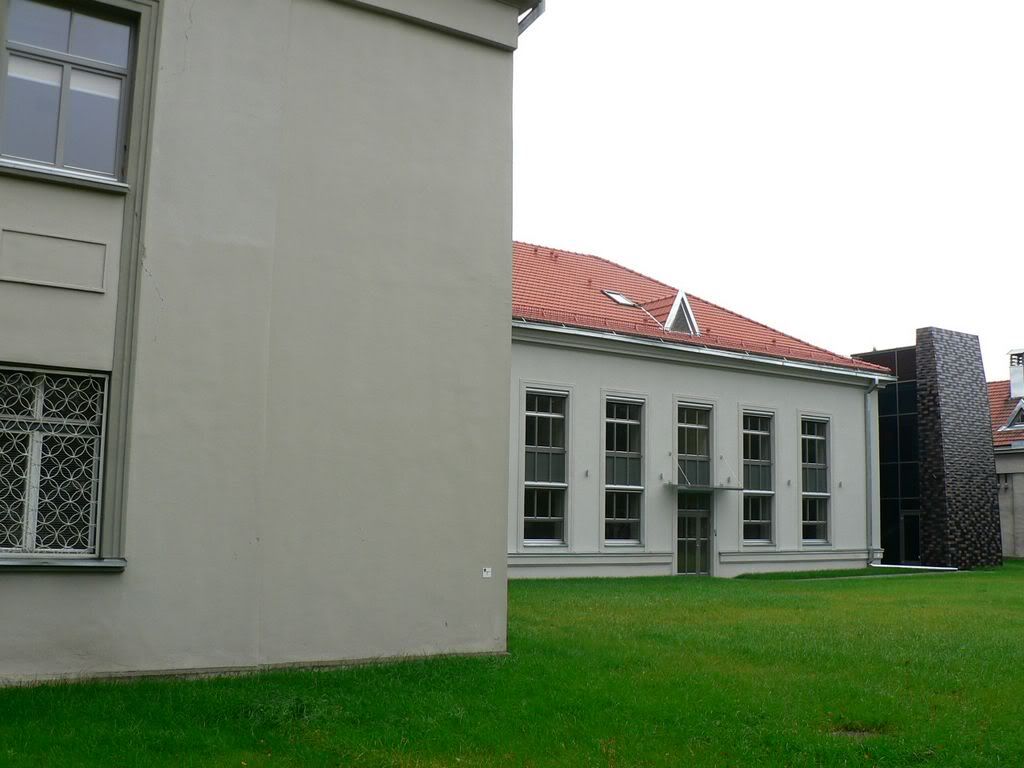
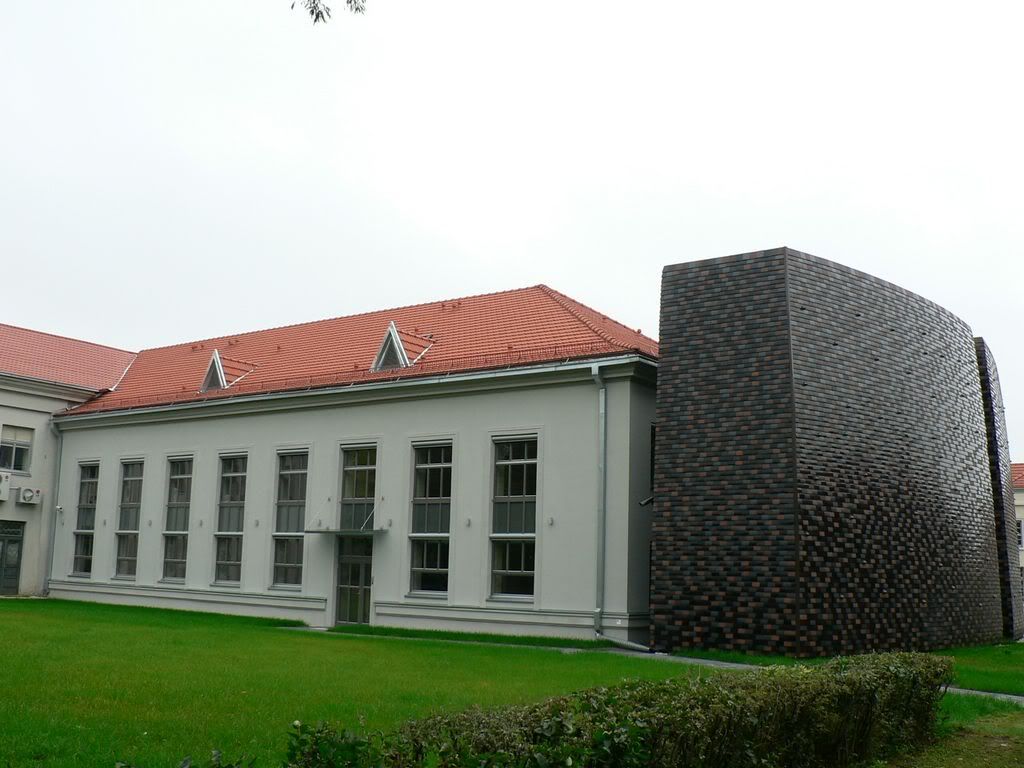
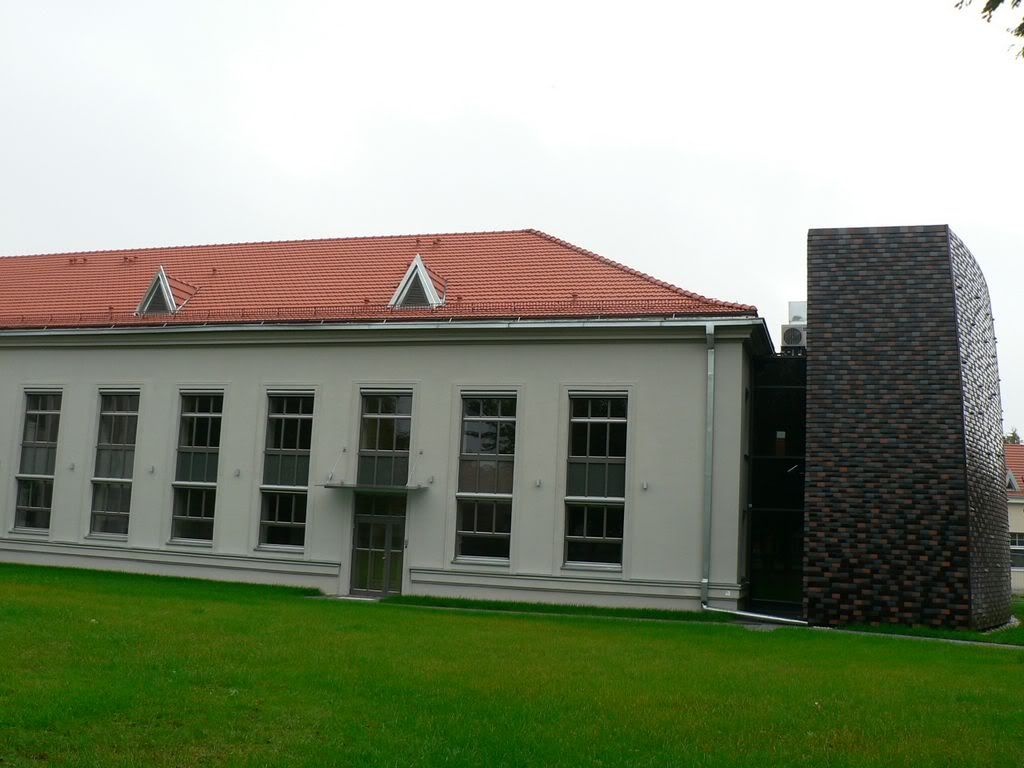

The campus of former Lithuanian veterinary academy (few years ago academy joined the Kaunas medical university and formed Lithuanian health sciences university) was built in the 1930s. It is one of the first campuses of the higher educational schools in Lithuania (of course not counting old campus of Vilnius university). In recent years campus undergoes significant reconstruction and renovation. The main goal of those reconstructions of course is the reduction of energy consumption but some additional goals are aimed too.
Among those 1930s buildings is not big building used as the training clinic for pets. The building isn't big and during reconstruction it was formulated the goal to expand the building adding more space but not increasing the height of the building. The proposed solution was to add the staircase from the side. The result achieved is rather interesting.
The same building in 2007:

And the same building with the additional staircase now. I like the solution :)))


