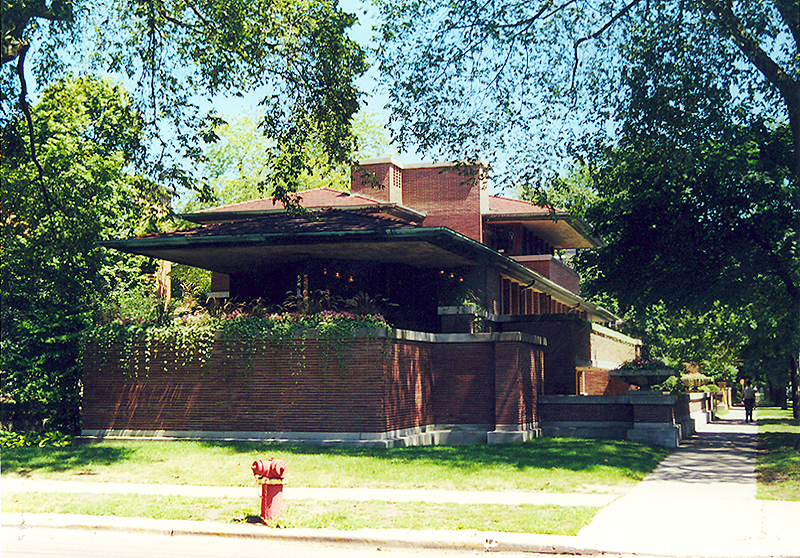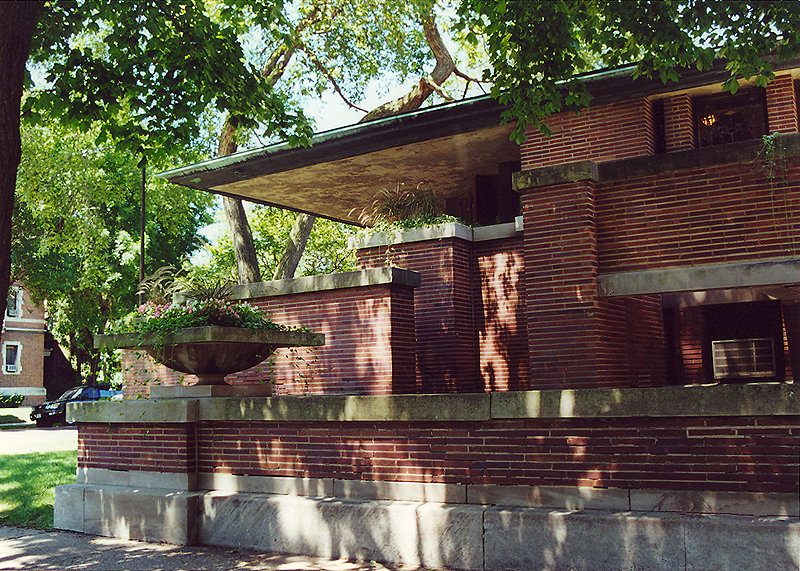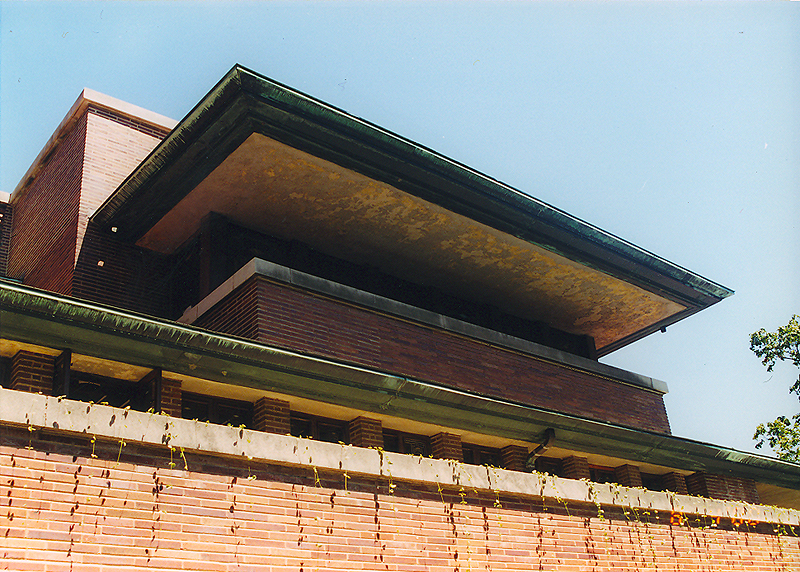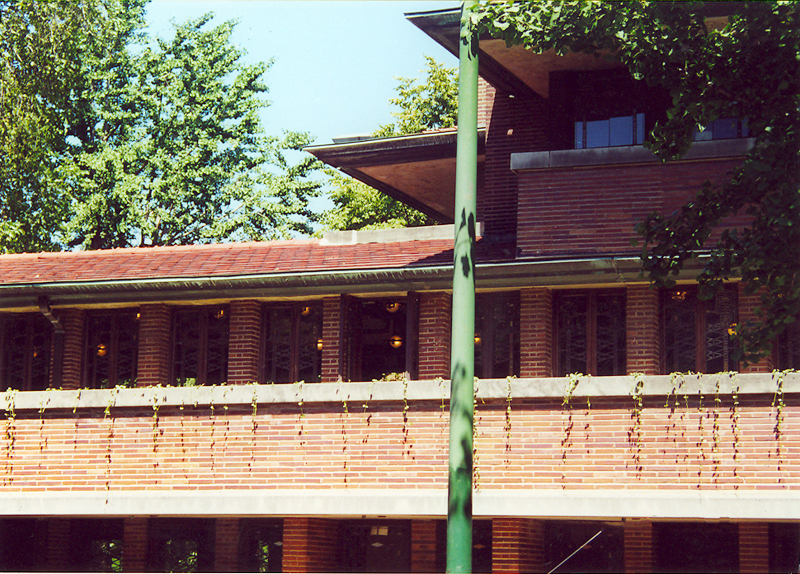100 things: 004 - the robie house, chicago
because one wright building deserves another. :D the frederick c robie house is right near the university of chicago and was designed and built between 1908-1910 (altho it wasn't completely finished when the robies moved in) and is considered one of the finest examples of wright's prairie style. i think it's the most famous, anyway. it has a comparatively plain exterior when you put it next to, say, late victorian houses - altho it seems almost frilly next to the guggenheim - and it is a stunningly beautiful building.
prairie houses tend to be horizontal rather than vertical and work with the landscape rather than against it, and were so-called because of the apparent influence of the midwestern prairie landscape and flora on their design. (i didn't know this until i was reading up on the house, but wright himself didn't coin the term "prairie style" - architectural critics and historians did.) wright designed the furniture and rugs and windows and interior decorations for the robie house as well as the building itself, which he did a lot, but i don't have any pictures of the interior. check out the frank lloyd wright preservation trust's digital restoration tour for photos of the living room and dining room.

there's nowhere to stand to get a really good photo of the whole front of the house without all the trees getting in the way, but i tried. this is the living room end. you don't get a really good view - there's a lot of shade on that balcony - but this end of the room is pointed like the prow of a ship, evidently as a reference to the house as a refuge and safe place from the outside world, the way i guess a ship can be a refuge from stormy seas. me, i get seasick, so refuge to me is the dock. but it does make for an interesting-looking exterior.

the roman style bricks kind of emphasize the horizontal-ness, as do the cantilevered roofs. true story: i grew up thinking this kind of brick was fairly modern, so when i went to rome and saw two-thousand-year-old buildings (and ruins) made of long flat bricks just like these, they looked weirdly twentieth-century to me, like not-strictly-historically-accurate reconstructions. but no. they were really ancient bricks. wright just appropriated them.

these overhangs are very prairie style. also pretty impressive when you're looking up, because they're very solid-looking. wright's buildings are kind of famous for leaking, but the cantilevered roofs don't tend to fall off. (i always think that one reason his buildings leak is because he was designing past what the construction technology of the time could reasonably handle, and if he'd waited a couple of decades, the building industry would've caught up and figured out how to get him the look he wanted without all the problems. but i admit i don't know as much about his engineering as i do his design, so i could be way off and even if he was building today, his houses would still leak.)

it looks light and bright and sunny because i happened to visit the house in good weather, and this is a photo with a lot of windows and a balcony, but the robie house kind of straddles the line between heavy and solid - i mean, look at it from the front and despite the wing-like cantilevered roofs and the third floor it's pretty flat on the ground - and light and airy. as well as being kind of long and low and part of the landscape, prairie houses are also notable for their open plans - wright wasn't big on hallways and the many little rooms of victorian architecture, so he designed these open-feeling houses with nooks and crannies and window seats and living spaces separated by archways or, like, little half-walls or stairs or other kinds of dividers that didn't require load-bearing walls and doorways. so you walk into this low-slung, heavy-looking brick house - the front door is hidden, too - and there's all this open space in front of you.
i do however remember it as having kind of low ceilings.
the robie house had a three-car garage, altho this was 1910 and your average chicagoan, even one wealthy enough to commission frank lloyd wright to design his house, didn't generally own three cars. (the model t, which put average americans on the road, was a whopping two years old when the robies moved into their house.) so one bay of the garage was for the mechanic, one bay was to wash the car, and the bay in the middle was where you'd actually park it.
the robies lived in the house for a little over a year and then sold it, and in 1926 it was bought by the chicago theological seminary and used as dorms. in 1957 the seminary decided to demolish it and build another dorm on the property. there was a huge international hue and cry and wright, who was ninety years old and probably as cranky and arrogant as he ever was, came up to chicago to protest. two university of chicago fraternities volunteered to vacate their houses, and chicago had (coincidentally!) just created the commission on chicago landmarks, and thus was the robie house saved. (the fraternities were next door to each other and right near the robie house, and the seminary already owned the lot between the house and fraternity #1. so they got three plots of land to build on in exchange for the one.) for a while the house belonged to the university of chicago, which used it as offices, and in 1997 it was turned over to the frank lloyd wright preservation trust, which maintains it and runs tours. if you're ever in chicago and are remotely interested in early twentieth century domestic architecture, i highly recommend it.
prairie houses tend to be horizontal rather than vertical and work with the landscape rather than against it, and were so-called because of the apparent influence of the midwestern prairie landscape and flora on their design. (i didn't know this until i was reading up on the house, but wright himself didn't coin the term "prairie style" - architectural critics and historians did.) wright designed the furniture and rugs and windows and interior decorations for the robie house as well as the building itself, which he did a lot, but i don't have any pictures of the interior. check out the frank lloyd wright preservation trust's digital restoration tour for photos of the living room and dining room.

there's nowhere to stand to get a really good photo of the whole front of the house without all the trees getting in the way, but i tried. this is the living room end. you don't get a really good view - there's a lot of shade on that balcony - but this end of the room is pointed like the prow of a ship, evidently as a reference to the house as a refuge and safe place from the outside world, the way i guess a ship can be a refuge from stormy seas. me, i get seasick, so refuge to me is the dock. but it does make for an interesting-looking exterior.

the roman style bricks kind of emphasize the horizontal-ness, as do the cantilevered roofs. true story: i grew up thinking this kind of brick was fairly modern, so when i went to rome and saw two-thousand-year-old buildings (and ruins) made of long flat bricks just like these, they looked weirdly twentieth-century to me, like not-strictly-historically-accurate reconstructions. but no. they were really ancient bricks. wright just appropriated them.

these overhangs are very prairie style. also pretty impressive when you're looking up, because they're very solid-looking. wright's buildings are kind of famous for leaking, but the cantilevered roofs don't tend to fall off. (i always think that one reason his buildings leak is because he was designing past what the construction technology of the time could reasonably handle, and if he'd waited a couple of decades, the building industry would've caught up and figured out how to get him the look he wanted without all the problems. but i admit i don't know as much about his engineering as i do his design, so i could be way off and even if he was building today, his houses would still leak.)

it looks light and bright and sunny because i happened to visit the house in good weather, and this is a photo with a lot of windows and a balcony, but the robie house kind of straddles the line between heavy and solid - i mean, look at it from the front and despite the wing-like cantilevered roofs and the third floor it's pretty flat on the ground - and light and airy. as well as being kind of long and low and part of the landscape, prairie houses are also notable for their open plans - wright wasn't big on hallways and the many little rooms of victorian architecture, so he designed these open-feeling houses with nooks and crannies and window seats and living spaces separated by archways or, like, little half-walls or stairs or other kinds of dividers that didn't require load-bearing walls and doorways. so you walk into this low-slung, heavy-looking brick house - the front door is hidden, too - and there's all this open space in front of you.
i do however remember it as having kind of low ceilings.
the robie house had a three-car garage, altho this was 1910 and your average chicagoan, even one wealthy enough to commission frank lloyd wright to design his house, didn't generally own three cars. (the model t, which put average americans on the road, was a whopping two years old when the robies moved into their house.) so one bay of the garage was for the mechanic, one bay was to wash the car, and the bay in the middle was where you'd actually park it.
the robies lived in the house for a little over a year and then sold it, and in 1926 it was bought by the chicago theological seminary and used as dorms. in 1957 the seminary decided to demolish it and build another dorm on the property. there was a huge international hue and cry and wright, who was ninety years old and probably as cranky and arrogant as he ever was, came up to chicago to protest. two university of chicago fraternities volunteered to vacate their houses, and chicago had (coincidentally!) just created the commission on chicago landmarks, and thus was the robie house saved. (the fraternities were next door to each other and right near the robie house, and the seminary already owned the lot between the house and fraternity #1. so they got three plots of land to build on in exchange for the one.) for a while the house belonged to the university of chicago, which used it as offices, and in 1997 it was turned over to the frank lloyd wright preservation trust, which maintains it and runs tours. if you're ever in chicago and are remotely interested in early twentieth century domestic architecture, i highly recommend it.