House Tour!
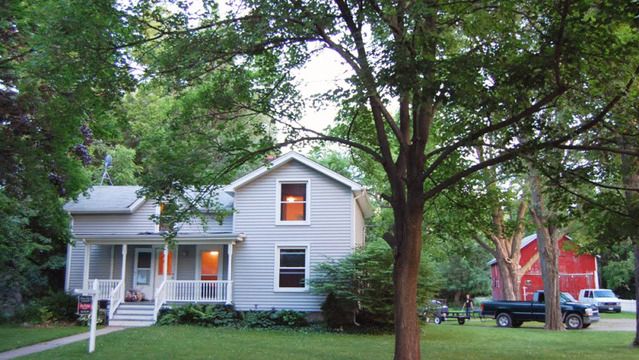
Here is our new home! It was built somewhere between 1840-1870, we're planning on spending some time researching the Romeo Arts and Archives building to find out more about the history of the house. It's 1900 sq ft, and it sits on almost an acre in town, on Hollister St. And it has a huge barn with a second floor and a loft. We keep finding so many strange oddities around the place, I wish I had time machine goggles so I could see why something was built that way, or what it was changed from.
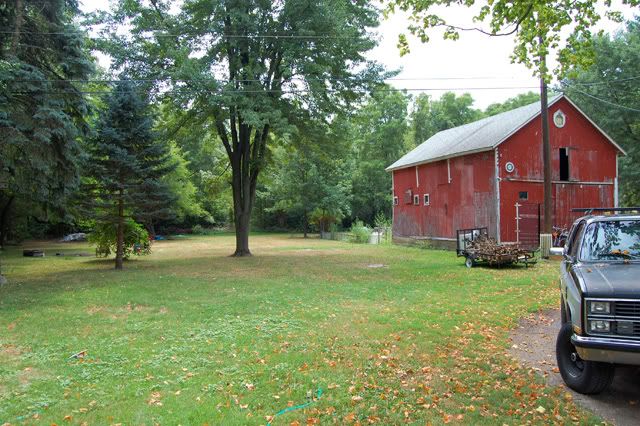
The backyard: We have a lot of interesting plants back here. Lots of really big old trees, and a ginkgo tree!
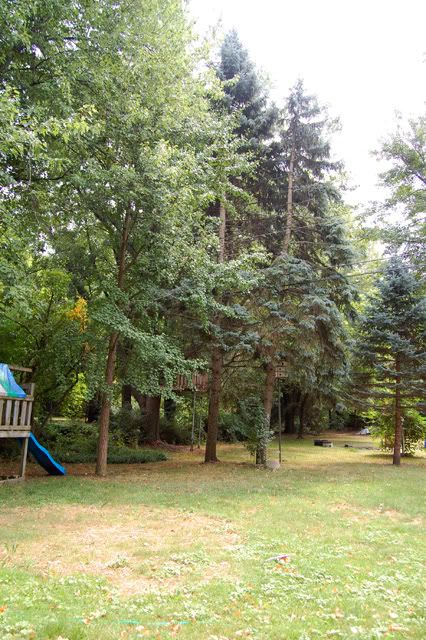
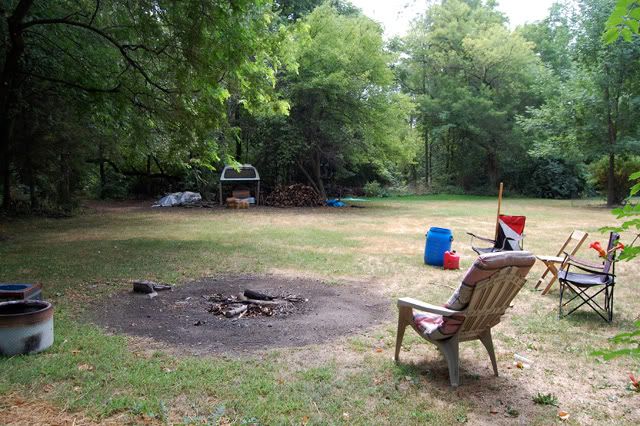
A lot of neat stuff (or junk, haha) was left here, but we're finding a lot of it really useful.
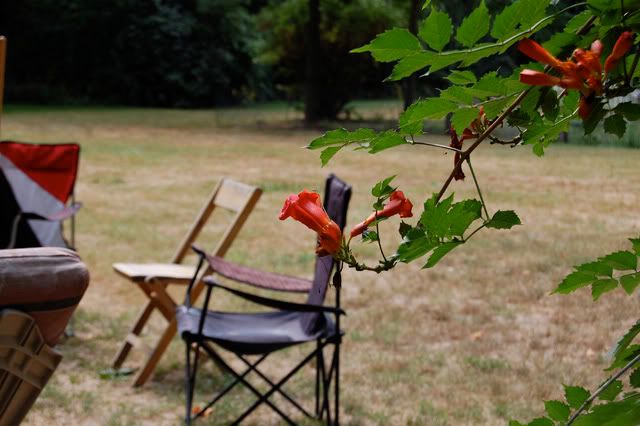
Trumpet vine! It attracts hummingbirds.
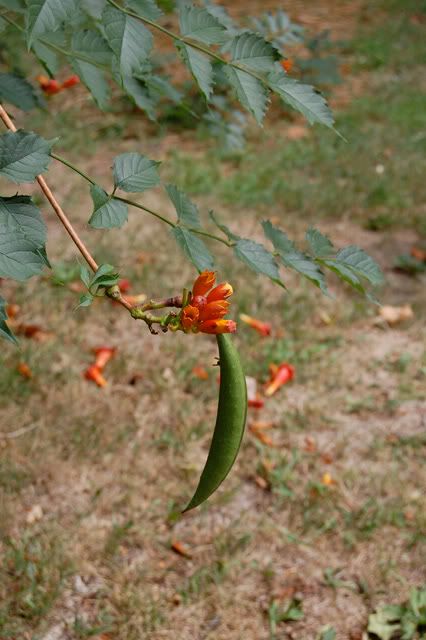
It's pretty old too, it's producing (alien) seed pods.
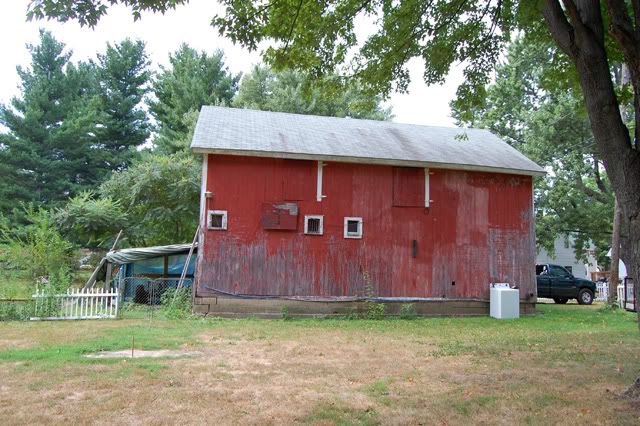
The view of the barn from the side. I love that Billy is super observant and good with inference, because he notices all these little things and it helps us to figure out what went on before we were there. Like the little square windows on the barn, those are for horses, and since they're up too high for horses, we know that the barn was raised up with cinder blocks after it was used for horses.
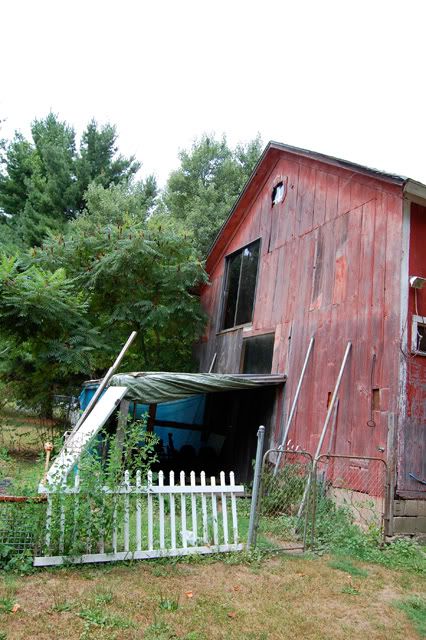
The back of the barn, plus the gate for the garden. And a huuuuge sumac tree.
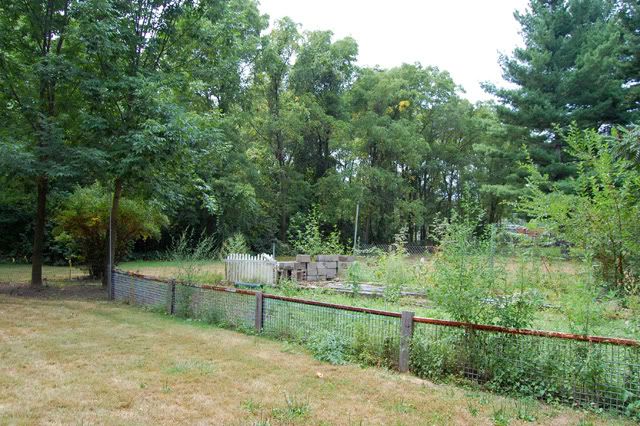
The garden, pre-fenced in for us. There's grapes and raspberries and a mulberry bush back here.
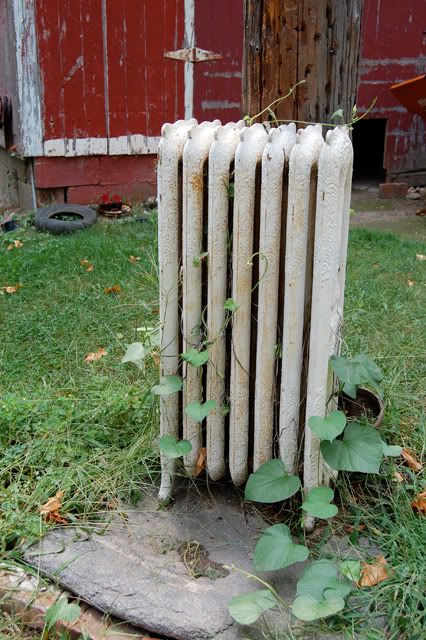
An old radiator from the pink house on the corner of the street.
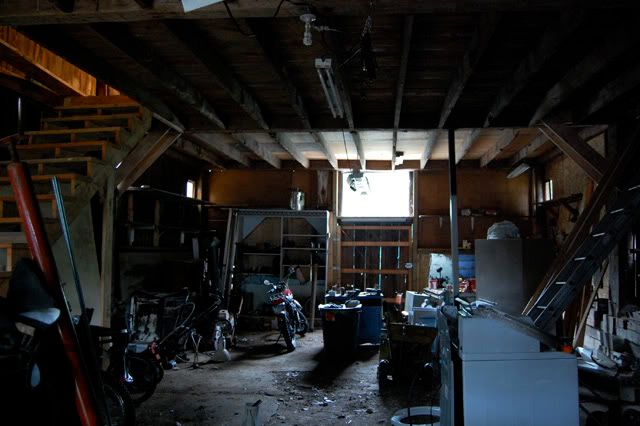
Inside the barn. A ton of treasure (and junk) was left in here for us. Most of it is pretty cool though. Billy wants to section this floor into two parts: the front part will be for working on vehicles and fixing things, the back part will be for machining and making things, with a mill and a lathe.
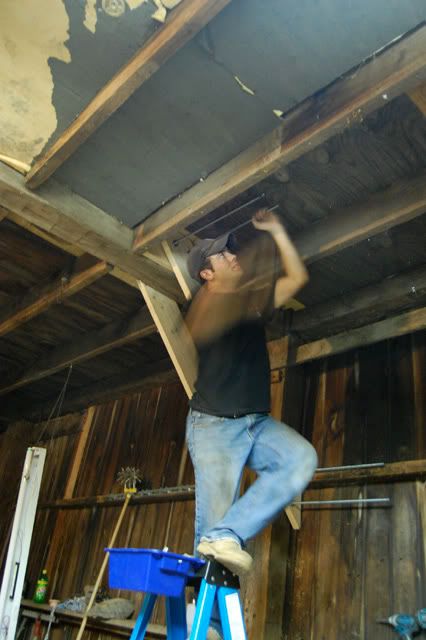
The barn was leaning to the side, so Billy (and the expertise of Mr. Moore) put it straight. They were basically barn doctors, using cables and chains to right the barn, and putting in big supports to keep it that way.
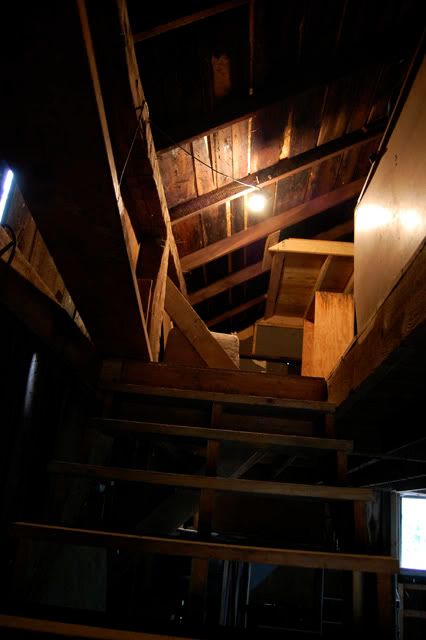
Up the stairs.
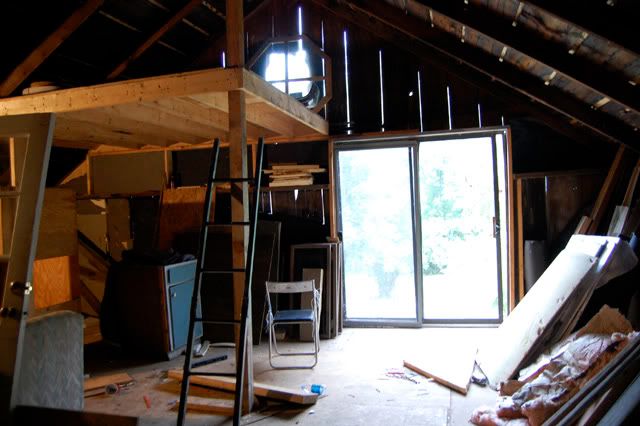
I don't know why there is a sliding glass door to nowhere on the second floor of the barn. It's great for lighting though!
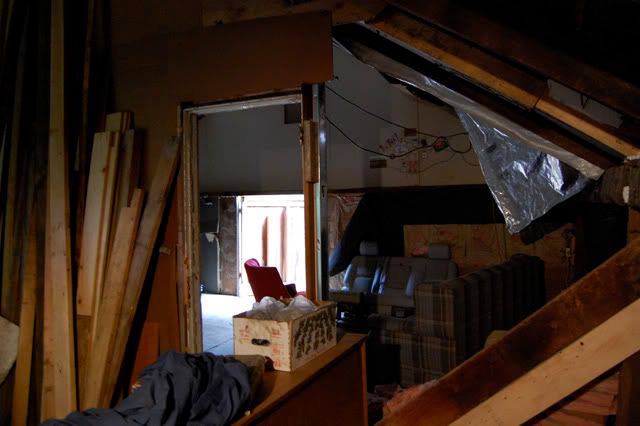
Second room upstairs.
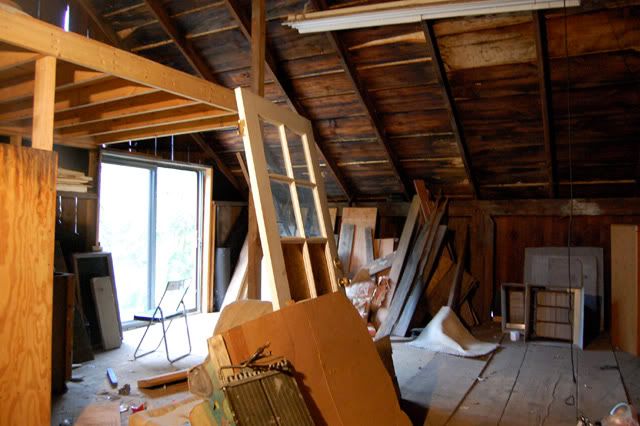
Right now, this floor is filled with a bunch of wood and other stuff. It might eventually become my studio.
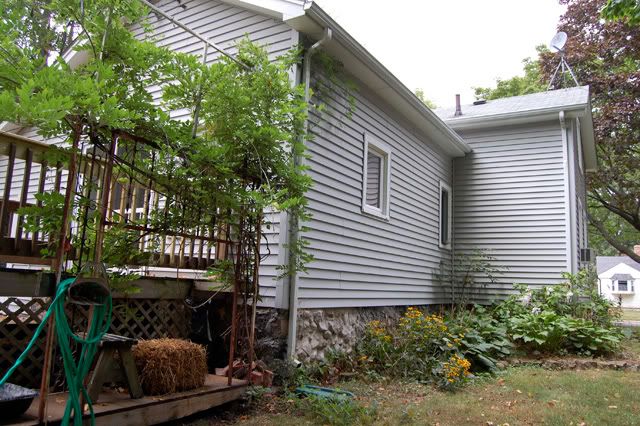
Back to the outside. A huge wisteria bush! The previous owner came over one day and gave me a tour of all the plants. He knew a lot about them, and I was really glad he passed the knowledge on to me!
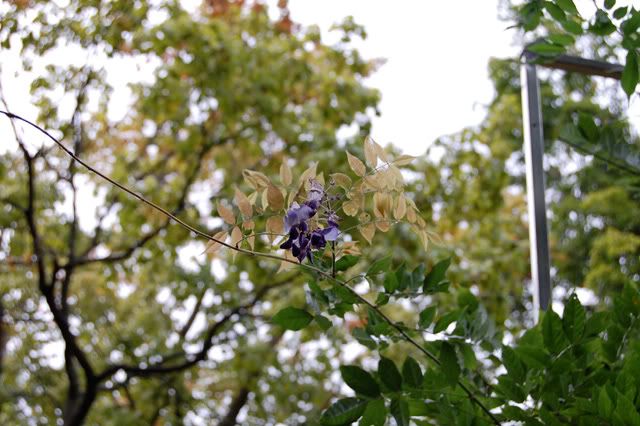
Wisteria's second bloom.
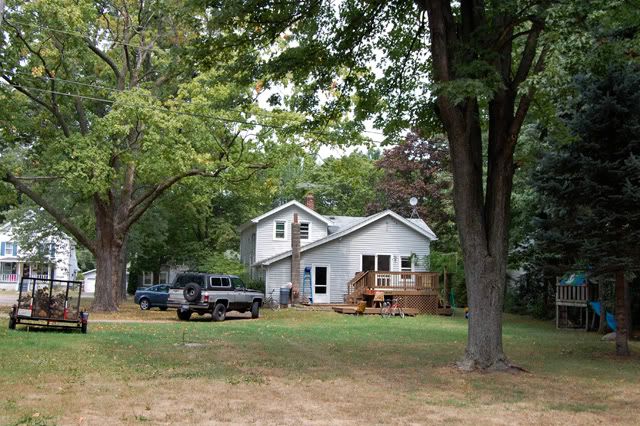
View from the back.
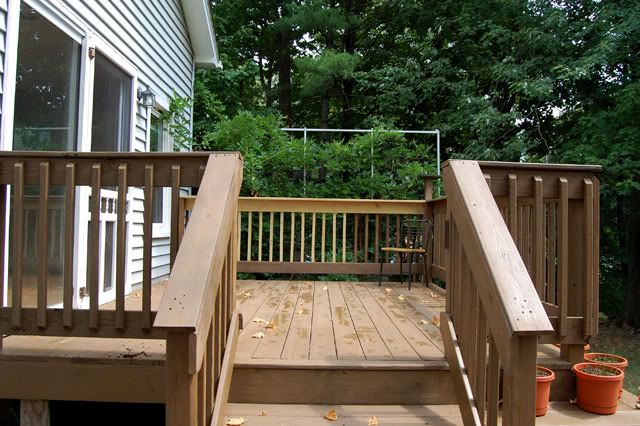
The deck has two levels to it, it's pretty neat. There's a sliding glass door to get into the kitchen, but there's also a regular door at the bottom of the stairs that goes to the laundry room.
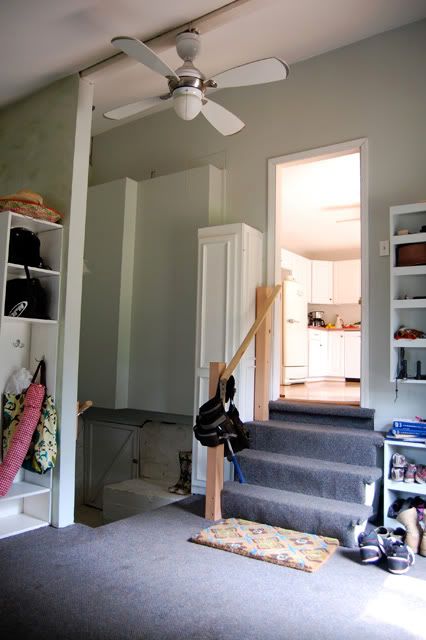
Laundry room. The stairs go up to the kitchen, and the other stairs go to the basement.
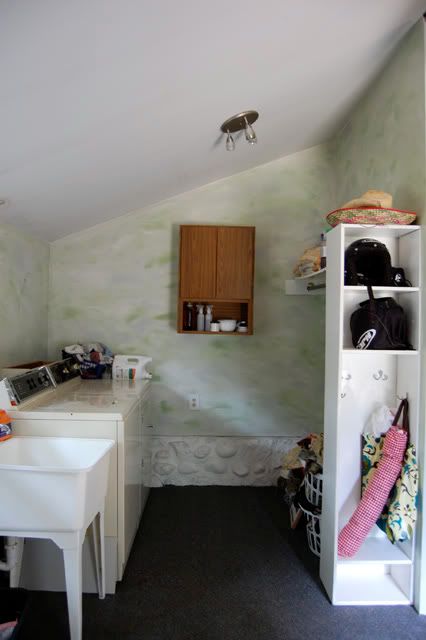
Billy scored some old washing machines from his work.
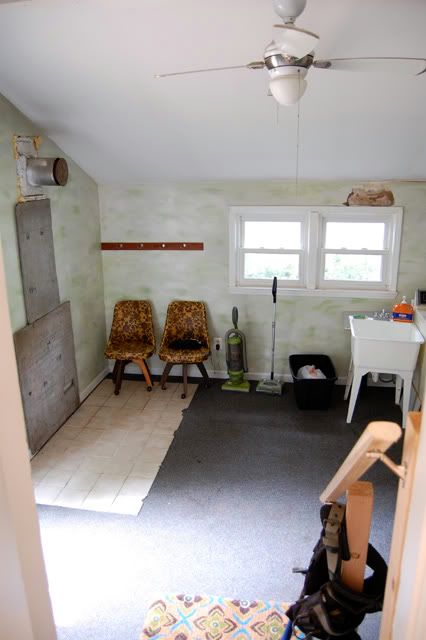
We're planning on putting a wood-burning stove in that empty space.
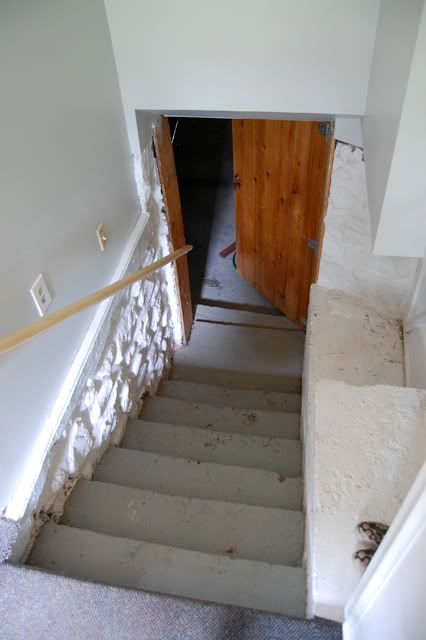
Down to the basement. But before that, there's a little door to the right, and there's a hidden crawlspace there.
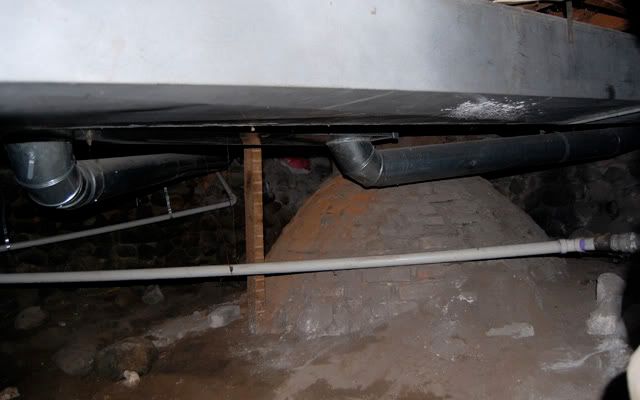
It's pretty spooky, but it has a working cistern in it!
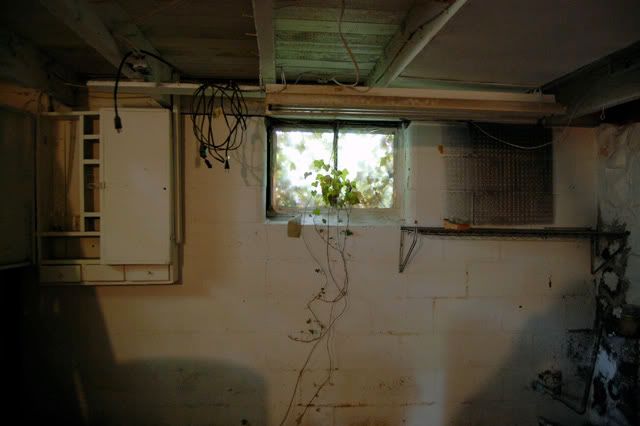
Ok, back to the basement. It's a Michigan basement that's been dug out and a concrete floor was poured in, so now you can stand up in it.
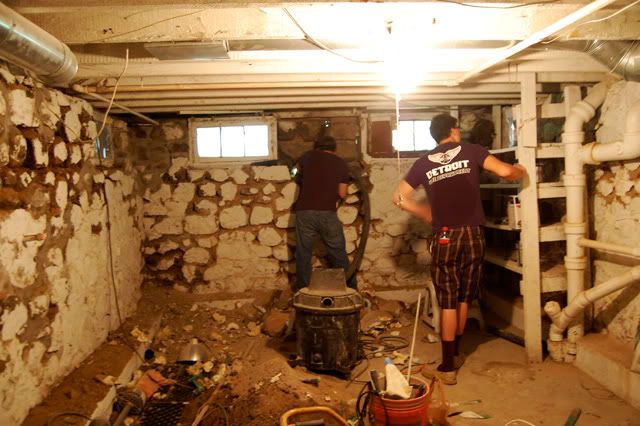
There was a lot of foundation work that needed to be done. Billy got some experience working with mortar, and putting the rocks back together like a puzzle.
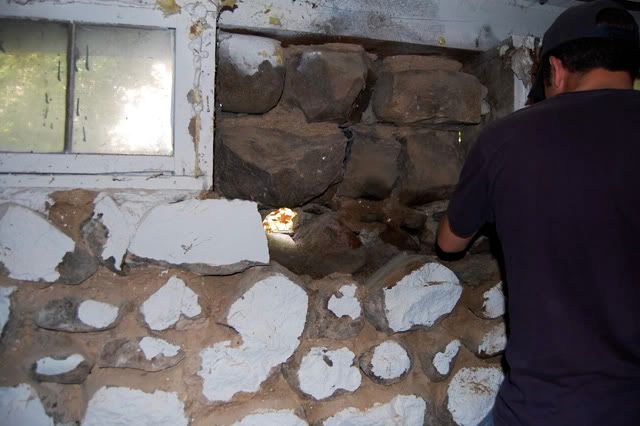
You could see the leaves outside through the foundation!
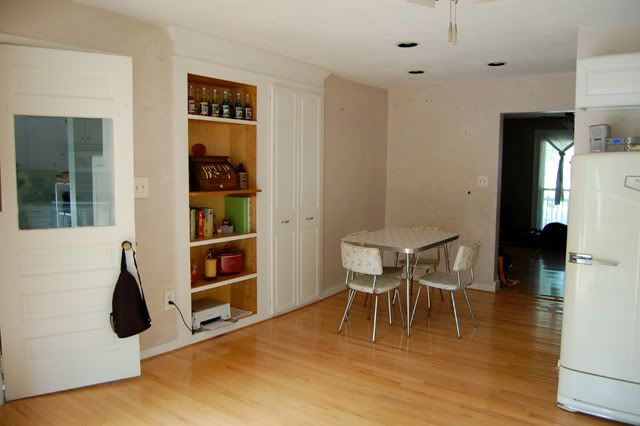
Back up to the kitchen. Nice and roomy, 1800s-style, when the kitchen needed to be a total workhorse. You know, before all you needed was a freezer and a microwave for tv dinners.

Old fridge!
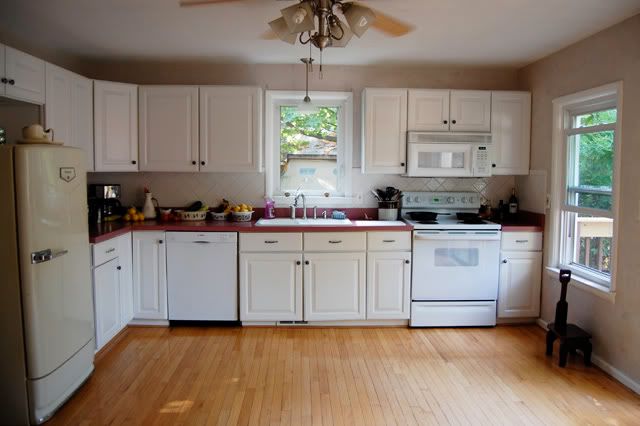
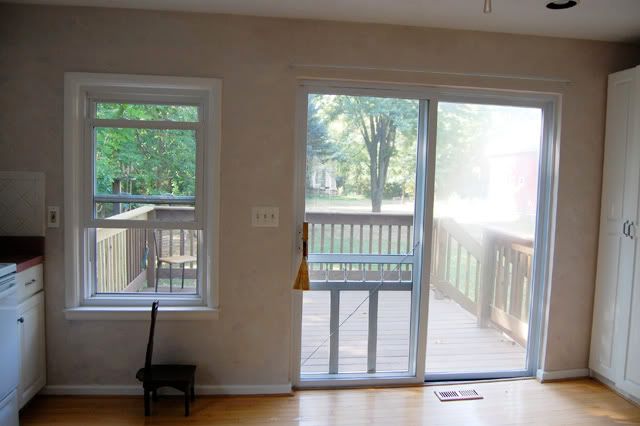
Nice view of the backyard.
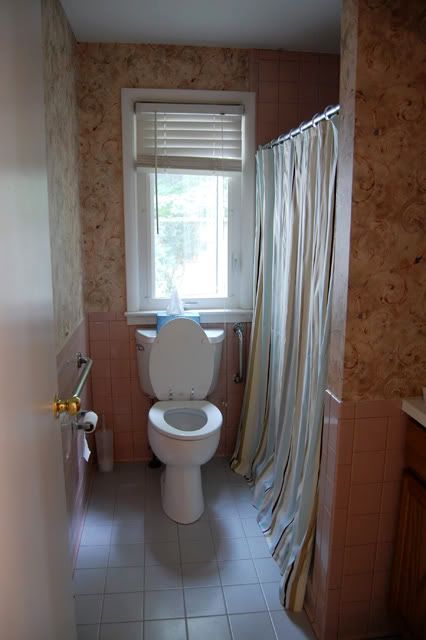
Pink tiles and wallpaper in the bathroom...ehhhhhh. And a toilet that's way too tall for me and Billy.
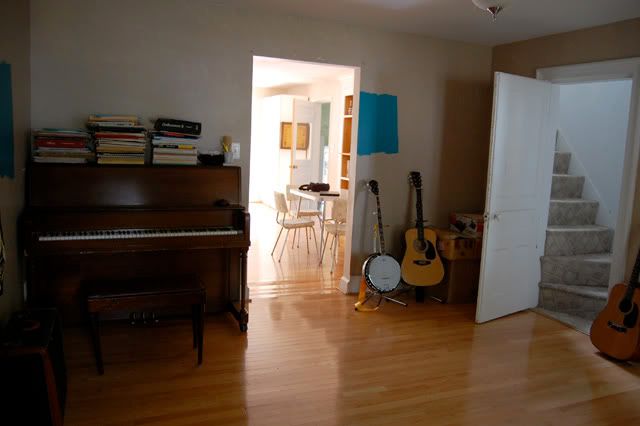
This is the room that most people put a huge table in that only gets used twice a year and call it a dining room. That seems like a huge waste of space, so this is out music room instead.
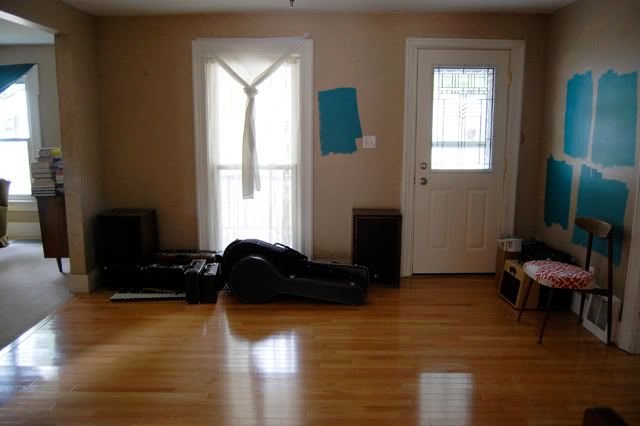
Other side of the music room, plus the front door. And check out the floor-length window!
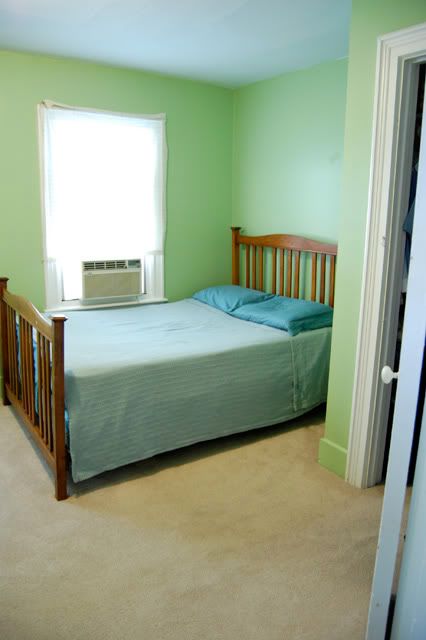
Bedroom.
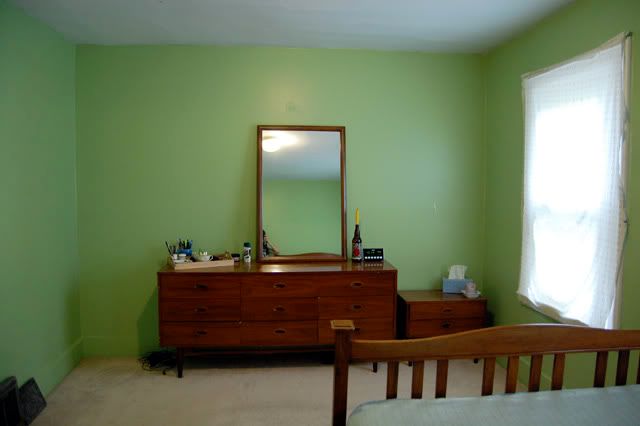
It's pretty plain so far.
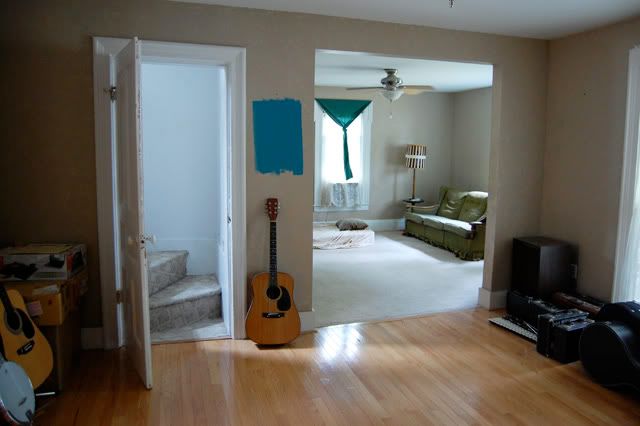
Living room.
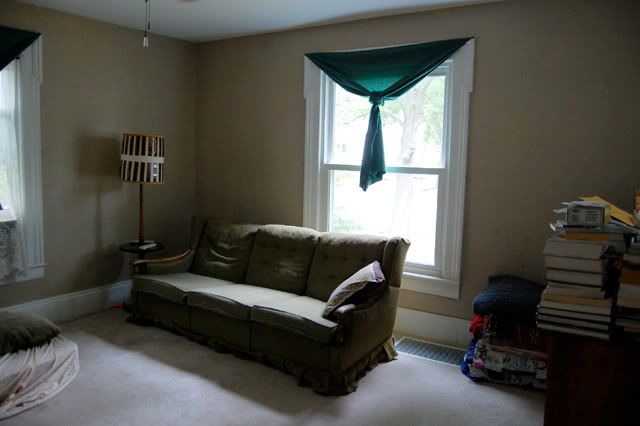
And living room (aka parlor aka death room in the old days). There's also second bedroom off of this room, but it doesn't have anything good in it yet.
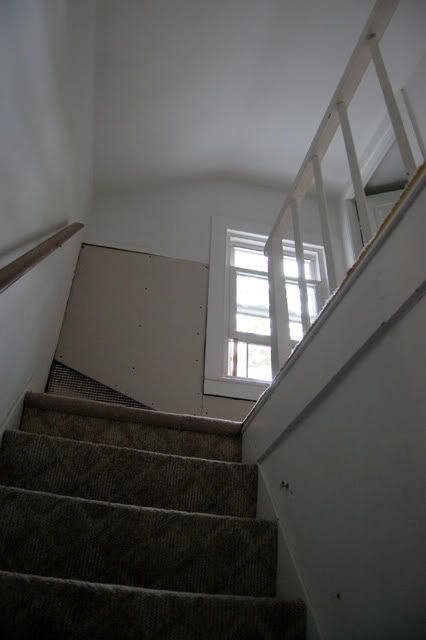
Up the stairs.
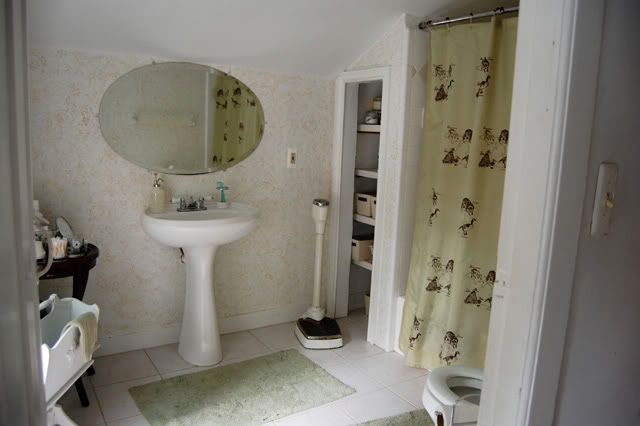
Not pink bathroom.
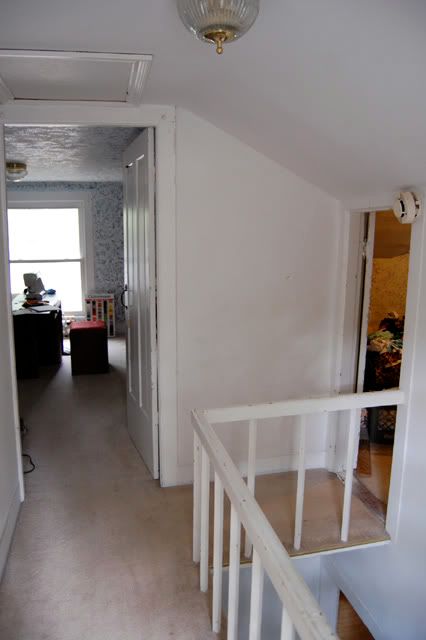
Straight ahead is my sewing room, to the right is also my sewing room.
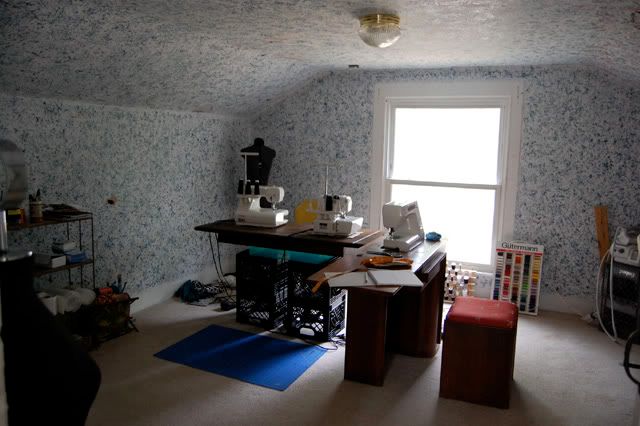
Lots of work still needs to be done in here to make it a more efficient studio, but I'm making it work until then.
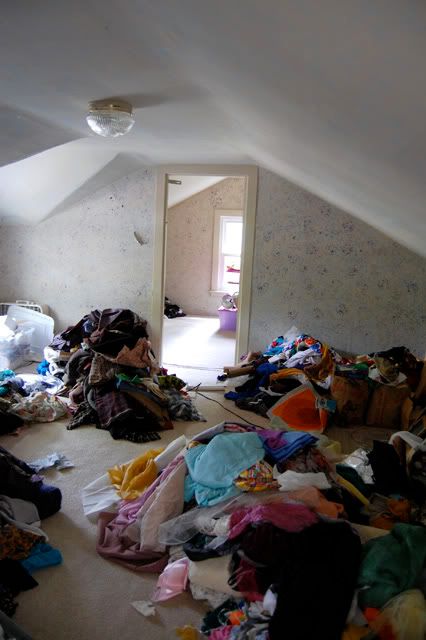
This room is Collier Brothers-worthy. All this fabric is getting slooowly organized.
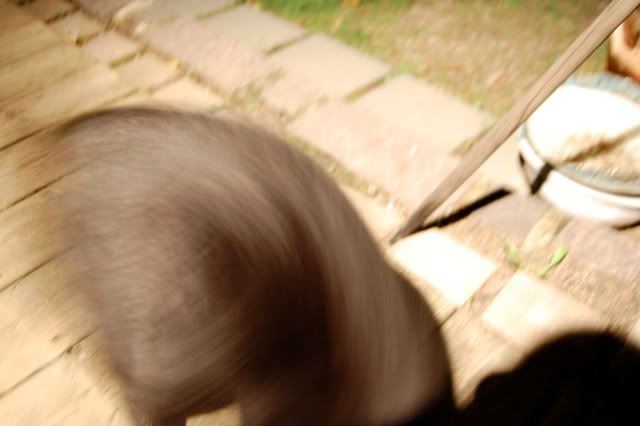
The previous owners moved a few houses down the street, and their cat thinks it still lives at our house. It's name is Onyx, and he is super friendly.
The awesome thing about this house is that it's a home that will grow and change with us. If we decide to have kids, I don't have to sacrifice my work space, I can move my studio to the barn. Or put the kids in the barn. If we live here until we're super old, the bedroom is on the first floor, so we won't have to walk up too many stairs with our creaky old people legs. If civilization collapses, we have land for food and a cistern, haha. It's 45 minutes from a major US city, but it's a small town where we have family and friends. It was also super affordable, so we're not going to be tied down to a mortgage for the next 30 years.
There's a lot of work that needs to be done, but nothing we can't handle. Yaaaaayyyyyyyyyyyy it's so great! We're looking forward to bonfires and painting parties and horseshoes and all sorts of rad stuff.