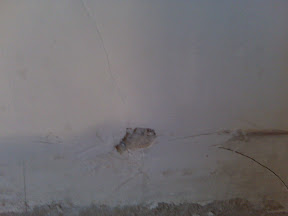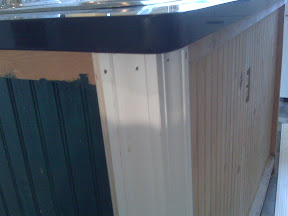House Journal - Trim Work
It's been slow but steady progress at the house lately. This weekend Erin and I worked on separate projects for the most part. No Tim this week - he closed on his new house last Thursday and is busy working on that! We're both excited for him and wish him well in this new endeavor.
Erin's task was the hallway. The original plaster walls in this area are in the worst shape of anywhere in the house. So she spent a lot of time like this:

Of course it didn't help matters when she accidentally put this hole in the wall with a hammer.

Jane stopped by to say hi and see how things were going. She advised us on some window treatment options and it was VERY helpful! She thinks because we have such beautiful trim and stunning views, the window treatments should be as minimal as possible. We don't want any drapes covering up he molding, and we don't want anything to obstruct the view of the outside. So, any window treatments will be used for some privacy and light control. She even offered to get us a few quotes from local dealers!
That afternoon, I decided to tackle the kitchen island. It's the last major kitchen project to be completed. When we bought the house, the island was about half-finished. We thought it had potential, and of course part of being "green" is recycling and re-using wherever possible. So we kept it. The first thing I had to do was finish up the paneling on the one side. It was never completed because the plumbing for the dishwasher and sink was never finished. So I had to complete it but also be able to access the plumbing in case the sink gets clogged or something. So I devised this panel:

Doesn't look like much but that's the point. It's held in by 4 counter-sunk screws and provides a seamless look. When it's finished you'll probably never know it opens.
For the "legs" of the island (which were just 2 x 4's) I mitered some molding and added some quarter round trim to make it look more architectural and structured.

I framed in the beadboard with some more quarter round. I'm really proud of my work here and I am so happy I was able to make the pieces fit EXACTLY! Thanks to my dad for giving me the tip to never measure when you're doing this stuff. It's much better to hold up the pieces and mark it. Measuring just introduces the possibility for error.

A few more trim pieces here and there and it's nearly complete. I ran out of quarter round so I'll need to pick some more of that up. Erin primed the one side to get an idea of what the completed island will look like.

We finished up by installing these rails in the pantry. They will hold our shelves where we will keep our dry goods. Nothing too exciting about it but I managed to get one flipped upside down and it drove me crazy trying to figure out what nothing was lining up.
We are both really anxious to get moved in. Every day the house seems more and more like our home, and we really can't wait to get in! The kitchen is nearly complete, and once we get the hallway painted we'll be able to get the wood floors sanded and refinished. Once that is complete the major messy projects will be completed and we can move in.
Erin's task was the hallway. The original plaster walls in this area are in the worst shape of anywhere in the house. So she spent a lot of time like this:

Of course it didn't help matters when she accidentally put this hole in the wall with a hammer.

Jane stopped by to say hi and see how things were going. She advised us on some window treatment options and it was VERY helpful! She thinks because we have such beautiful trim and stunning views, the window treatments should be as minimal as possible. We don't want any drapes covering up he molding, and we don't want anything to obstruct the view of the outside. So, any window treatments will be used for some privacy and light control. She even offered to get us a few quotes from local dealers!
That afternoon, I decided to tackle the kitchen island. It's the last major kitchen project to be completed. When we bought the house, the island was about half-finished. We thought it had potential, and of course part of being "green" is recycling and re-using wherever possible. So we kept it. The first thing I had to do was finish up the paneling on the one side. It was never completed because the plumbing for the dishwasher and sink was never finished. So I had to complete it but also be able to access the plumbing in case the sink gets clogged or something. So I devised this panel:

Doesn't look like much but that's the point. It's held in by 4 counter-sunk screws and provides a seamless look. When it's finished you'll probably never know it opens.
For the "legs" of the island (which were just 2 x 4's) I mitered some molding and added some quarter round trim to make it look more architectural and structured.

I framed in the beadboard with some more quarter round. I'm really proud of my work here and I am so happy I was able to make the pieces fit EXACTLY! Thanks to my dad for giving me the tip to never measure when you're doing this stuff. It's much better to hold up the pieces and mark it. Measuring just introduces the possibility for error.

A few more trim pieces here and there and it's nearly complete. I ran out of quarter round so I'll need to pick some more of that up. Erin primed the one side to get an idea of what the completed island will look like.

We finished up by installing these rails in the pantry. They will hold our shelves where we will keep our dry goods. Nothing too exciting about it but I managed to get one flipped upside down and it drove me crazy trying to figure out what nothing was lining up.
We are both really anxious to get moved in. Every day the house seems more and more like our home, and we really can't wait to get in! The kitchen is nearly complete, and once we get the hallway painted we'll be able to get the wood floors sanded and refinished. Once that is complete the major messy projects will be completed and we can move in.