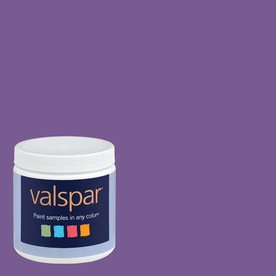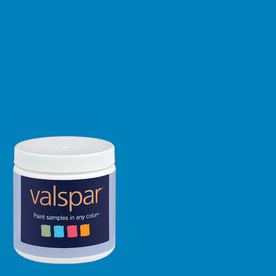Fletcher's room design
I finally picked the last light fixture for Fletcher's room. It's going to be so cute!
He has four can lights in the corners. This pendant will hang in the center of his bay:

And this will go in the center of the room:


I let him pick out his wall colors. He couldn't choose just one, no. It had to be blue, red and purple, his favorite colors! The idea of all three of those colors, floor to ceiling, seemed overwhelming to me. Thus, we're doing a chair rail on three walls. Above the chair rail will be white and then I can do colorful accessories.
The left and right wall will be purple under the chair rail. The wall with the bay will be red under the chair rail. There will be a window seat in the bay. The bottom will be red and I want to do some kind of striped cushion to tie all the colors together. Maybe a valance, too. I'll have to make those, I'm sure.



This entire wall is going to be Cosmic Blue.


Window casing and baseboards are white and square, no fluting/curves/tapering. We are debating what to do for chair rail. One design is slightly rounded, but it's a very simple, plain design and would look ok. The other one is really just a 1"x6" board ripped in half, but it would exactly match the window casing and baseboards.
The ceiling is white and the floor is natural hickory hardwood.
That's one room almost totally designed! We only need some accessories and bedding, but those should be pretty easy to find.
His furniture is dark espresso brown.
He has four can lights in the corners. This pendant will hang in the center of his bay:

And this will go in the center of the room:


I let him pick out his wall colors. He couldn't choose just one, no. It had to be blue, red and purple, his favorite colors! The idea of all three of those colors, floor to ceiling, seemed overwhelming to me. Thus, we're doing a chair rail on three walls. Above the chair rail will be white and then I can do colorful accessories.
The left and right wall will be purple under the chair rail. The wall with the bay will be red under the chair rail. There will be a window seat in the bay. The bottom will be red and I want to do some kind of striped cushion to tie all the colors together. Maybe a valance, too. I'll have to make those, I'm sure.



This entire wall is going to be Cosmic Blue.


Window casing and baseboards are white and square, no fluting/curves/tapering. We are debating what to do for chair rail. One design is slightly rounded, but it's a very simple, plain design and would look ok. The other one is really just a 1"x6" board ripped in half, but it would exactly match the window casing and baseboards.
The ceiling is white and the floor is natural hickory hardwood.
That's one room almost totally designed! We only need some accessories and bedding, but those should be pretty easy to find.
His furniture is dark espresso brown.