4. Макамы. Шфела
Макам шейха ‘Абдаллаха
Эту гробницу не упоминают исследователи XIX-XX вв., хотя она весьма примечательна. Впервые она появляется на Британских картах Палестины. Макам располагается на небольшом холме, который исторически известен как Хирбет эл-Хабур (SWP III, 281; Palmer 1881, 371 (Sheet XX)). Гробница размерами 6,90 х 6,75 х 2,10 м с куполом высотой 1,40 м имеет красивый арочный вход с северной стороны. С правой стороны от входа - небольшое оконце. Островерхий михраб в южной стене гробницы окружен арабскими и еврейскими надписями, оставленными современными посетителями. Кенотаф шейха не сохранился.


Вид с северо-востока

Вид с севера

Вид с запада

Вид с юго-востока

Вид с востока

Михраб

С восточной стороны к макаму примыкает большой двор, окруженный стеной, от которой ныне остались лишь фрагменты. В десятке метров к западу от макама сохранился фундамент прямоугольного здания, назначение которого не ясно. Возможно, это была завия или помещение для паломников и путешественников.
Структура к западу от макама

План макама

Маршрут. Макам находится в Национальном парке Ме‘арот Самах и виден с 6-го шоссе. Под этим шоссе проходит грунтовая дорога, ведущая от мошава Но‘ам к меловым пещерам Самах, рядом с которыми располагается мусульманская святыня. К макаму можно подъехать также полевыми дорогами, ведущими от мошава Лахиш на запад, только дороги эти малопригодные для автомобиля.
Местонахождение объекта на Google Maps
Библиография: SWP III, 281; INature: Samakh Caves National Park
Макам шейха Абу Амрана
Шейх Абу Амран (или Абу Имран) был местным святым арабо-палестинского селения Зикрин (Zikrin, Thikrin, Dhikerin), остатки которого находятся северо-западнее кибуца Бет Нир. Гробница шейха Абу Амрана фигурирует у Палмера (1881, 273) и Стевардсона (1888, 137). В. Герен посетил Зикрин в 1863 году, но о местной святыне не упомянул (Judee II, 107-108).
Вид с севера

Maqam’s ruins are located on a small hill in 700 m to the north-west of Zikrin’s ruins. This is a regular 6.30 х 6.30 m square with a destroyed roof. The biggest height of retained walls - 2.60 m. Wall thickness reaches 0.77 m. An entrance to a maqam from the northern side, in the western side there retained the part of a window. Inside each wall has a big arch roof. In the southern wall there was, probably, a mihrab but in this very place there is a big fracture. It is impossible to determine the location of a cenotaph because the surface of a burial room is filled with debris of crashed walls and a dome.
Вид с юго-востока
Вид с севера
Внутри. Южная стена

Внутри. Восточная стена

Route. From 353 Highway if we travel 300 m along it to the north of kibbutz Beit Nir, a soil drive road with a blue marking goes to the west. We travel along it four and a half kilometers, then we turn right to the road with green marking and we move along it eastwards for approximately one kilometer. In the place where this road makes a turn to the right (to south), in the east we see a field of wheat, behind which a desired maqam is situated. Yes, access to this facility is not easy but there is no better way.
Location of the object on Google Maps
References: Palmer 1881, 273 (Sheet XVI); Stewardson 1888, 137; Khalidi 1992, 228
Макам шейха Абу Фатма
Посетивший в 1881 году Хирбет Заноах Ч. Кондер оставил такое описание макама: "In the middle of the site is the modern Mukam of Sheikh Abu Fatmeh, with two chambers and a dome. It is kept very clean, and a small broom and a water-bottle hang on the wall. The walls are daubed with mud, with rude sketches of palm leaves, suns, etc. In the niches of the walls jars and pottery lamps are left as offerings." (SWP III, 129)
Мы посетили Хирбет Заноах в 2012 году и нашли жалкие остатки былого величия. Внутренние помещения гробницы шейха Абу Фатма совершенно завалены обломками, никаких ламп и графинов там давно нет. Более чем скромные размеры макама (3,60 х 2,40 м; высоту трудно определить из-за нагромождения обломков) заставляют усомниться, что в нем имелись две камеры. Впрочем, окончательно определиться в этом помогут лишь основательные раскопки. Ч. Кондер ничего не говорит о мечети, построенной рядом с макамом: ее руины сохраняются по сей день. Возможно, мечеть была построена после 1881 года.


Вид с севера

Вид с востока

Маршрут. Хирбет Заноах располагается между Рамат Бейт Шемеш А и шоссе 3855, южнее мошава Заноах. Рядом проходит высоковольтная линия электропередач. От главной улицы Рамат Бейт Шемеша к макаму ведет 400-метровая тропинка.
Visited: 29.07.12
Местоположение объекта на Google Maps
Библиография: SWP III, 129; Palmer 1881, 326 (Sheet XVII); Stewardson 1888, 137
Макам шейха Абу ‘Убайды
C. Clermont-Ganneau described this tomb in such way: "On the west side of the village, to the north of the church, there is another Mohammedan sanctuary, which also is greatly venerated. Here stands an ancient and very curious building, with cupolas and vaults. It is called simply Sheikh ‘Obeid. I have no doubt that this otherwise unknown Sheikh ‘Obeid is a sort of pendant to Mu‘adh ben Jabal, and that concealed under it lies the personality of another famous hero of the Mohammedan conquest, who also fell a victim to the Plague of ‘Amwas." (ARP I, 493)
C. Clermont-Ganneau confused the tomb of Abu ‘Ubayda with maqam of Mu‘az ibn Jabal, which is located nearby on the hill; we’ll revert to this maqam later (10. Rebuild Maqams and Modern replicas of Maqams).
Photo of 1920s

Abu ‘Ubayda ‘Amr ibn el-Jarrah was Muhammad’s companion, commanded the troops in Palestine and died of a terrible plague in Emmaus in 639. In Arabic this village was called ‘Imwas. Abu ‘Ubayda was buried in the village cemetery, and the tomb replaced the Roman baths, the rooms of which are still well preserved. The antique foundation of a Muslim shrine was found during the excavation. Roman bath consisted of four interconnected rooms. It is difficult to determine where exactly the cenotaph used to stand since all Muslim decor was eliminated during the excavations.


According to R. Davis, "next to Shaykh ‘Ubayda was a big sidr tree, as old as ‘Imwas. Under its shade the village elders would sit chatting in the evenings and playing seeja [mancala, a board game]." (2011, 167)

Maqam is situated in the Ayalon Park (Canada Park) and is located behind the famous Byzantine church in Emmaus. This place is featured in guidebooks as "Roman Bath".
Visited: 07.10.11
Location of the object on Google Maps
References: Clermont-Ganneau, ARP I, 493; Palmer 1881, 328 (Sheet XVII); Davis 2011, 167
Wikipedia: Imwas
Maqam Sheikh Ahmad el-Misyad
مقام الشيخ أحمد المصيد
קבר שייח' אחמד אל-מסיד
One kilometer away from moshav Agur, if you drive along the 353-th Highway towards Luzit, on the left side of the road there is a tomb of Sheikh Ahmad el-Misyad not visible through the trees. In his time V. Guérin called this building: "oualy dédié à Neby Mesied" (Judee II, 104), thinking that it was dedicated to a prophet. That Sheikh Ahmad el-Misyad is buried here we learned from studying British maps of Palestine. In Arabic this place is called Khirbet Sufiya.
The structure is quite small, dimensions being 6.4 x 6.1 x 3.1 m. The entrance is on the west side, the east wall has a wide arch. This maqam this has a number of specific features. The burial chamber is located under the floor, there is a separate entrance (more like a manhole) to it outside the tomb. There is a lintel on this manhole, where remained an Arabic inscription. Of all the maqams that we have examined this was the only one with such an underground burial chamber. It might have been a pit or a small cave where the saint had been buried. Another feature is that to the right of the entrance to the tomb there is a stone ring attached to the western wall.

View from the west

View from the north

View from the east

View from the south

Manhole in the south wall and an Arabic inscription on the lintel

Stone ring
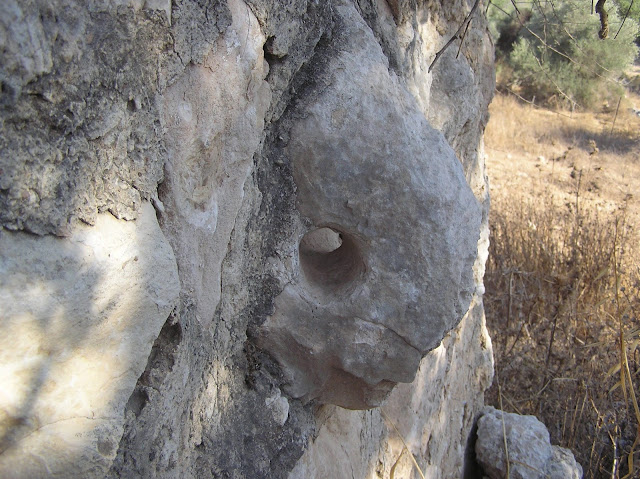
Entrance to the maqam (inside view)

The mihrab

The burial chamber

Inside the burial chamber

Maqam on the maps of Palestine of 1879 and 1941

Travelers and lovers of antiquities, beware: do not try to approach the maqam. Approaches to it are surrounded by sharp stones among thorny bushes, and in the maqam itself there is a hornets' nest on the ceiling. Wasps sting terribly those who enter.
Visited: 31.07.12
Location of the object on Google Maps
References: Guérin, Judee II, 104
Maqam Sheikh ‘Ali el-Dawayimi
مقام الشيخ علي الدوايمي
קבר שייח' עלי
Quite monumental building is crowns Giv'at Gad. It was the main cult object for the whole Muslim neighborhood. The number of pilgrims coming here didn’t run low. At first, in the Abbasid period, a maqam was built - a regular cube with sides 7.15 x 7.15 m and height of 5m with rich decorations inside. Here stood the cenotaph (Petersen 2002, 281), which has not survived to our day. During the Mamluk period three rooms were added to the maqam, but their purpose is not completely clear. For convenience, let’s call them rooms B, C (on the north side of the maqam) and D (the west side). Room B with two entrances is an ante-room which leads to the Sheikh’s tomb (A) and to the room C. Room D, heavily damaged, has a separate entrance. Near the maqam there is a quite capacious cistern.


Plan of the maqam (from the book by A. Petersen)

Photo of 1993 (from the book by A. Petersen)

According to W. Khalidi, "This shrine had a large courtyard, a number of rooms, and one large hall for prayers, and was surrounded by fig and carob trees and cactuses. It attracted visitors from neighboring villages." (1992, 213)
Muslims developed the custom of painting maqams’ domes green quite recently. C. Conder said that the tomb of Sheikh ‘Ali was crowned by a white dome (SWP III, 258). Remains of white plaster are still visible on it.
View from the east

View from the north

View from the south
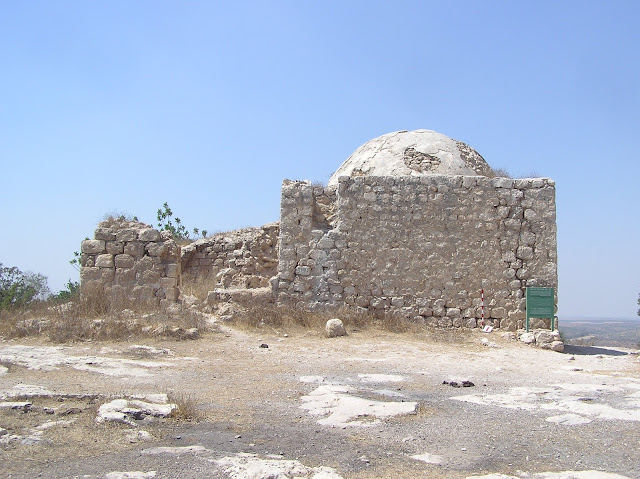
View from the west

Sheikh ‘Ali was born in a wealthy Moroccan family that settled in the Palestinian village el-Dawayima. The remains of it lie to the east of the maqam, 3 km away, near the modern Israeli settlement Amatzia. Since the tomb dates back to the Abbasid period, and Sheikh ‘Ali lived in the Ottoman period, it is likely that the original maqam was dedicated to someone else.
Entrance to the Sheikh’s tomb (A)

The mihrab

The reservoir

As the top of the hill where the tomb of Sheikh ‘Ali is situated, was chosen by Amatzia residents as a place for recreation and picnics (a number of tables with benches is placed there), the maqam and the reservoir are in a good condition. Israelis prevent further destruction of the Muslim monument considering it an important landmark. Maqam of Sheikh ‘Ali is one of the few abandoned Muslim shrines, which the Israelis somehow take care of.
Route: from the Lachish junction drive along the Highway 3415, a kilometer short of Amatzia take the right turn in the direction of Giv'at Gad.
Visited: 06.08.12
Location of the object on Google Maps
References: SWP III, 258; Palmer 1881, 378 (Sheet XX); Stewardson 1888, 138; Khalidi 1992, 213; Petersen 2001, 280-281
INature: Giv'at Gad Reserve
Maqam Sheikh Muhammad el-Jezari
مقام الشيخ محمد الجزاري
קבר שייח' מוחמד אל-ג'זארי
An observation point is arranged on the roof of the tomb of Sheikh Muhammad for tourists visiting Tel Gezer. Next to the stairs, which lead to the roof of the Muslim shrine, there is a plate that says: "This structure is a remnant of a sheikh's tomb, apparently built before the year 1600 BC. It is believed to be the tomb of Sheikh Mohammed al-Jazarli (sic!), in whose name the ancient word Gezer is preserved. This tomb was sacred to the inhabitants of Abu-Shusha, a small village that was located on the southwestern side of the tell."

Map of the SWP II, 428

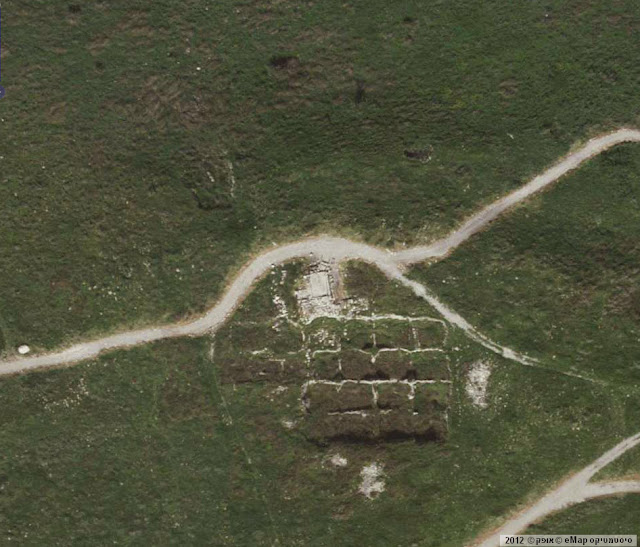
Photo of 1905 (from the book by R. Macalister)

R. Macalister, excavated Tel Gezer in the early 20th century, described this tomb: "They are perpetuated in the dome-crowned shrines which still stand on the highest hill-tops of Palestine. Probably there is not a landscape in the country which does not include such a sanctuary; a little plain square stone building, the chief interest of which centres in a tomb, as did that of its ancient Canaanite predecessor. Under the strange but thin disguise of a Muslim sheikh some ancient Canaanite spirit of fertility is here still worshipped. A mihrab or prayer niche points the way to Mecca, and the true believer, as he prostrates himself before it, still turns himself toward the ancient pagan fetish, the Black Stone, which has survived the Prophet's assault on the faith of his fathers, and still almost insolently dominates the new faith which he founded" (1925, 273).
Actually, there is little left of the maqam (7.5 x 5.0 m) itself. The dome of the shrine is dismantled, and the tomb is covered with soil. Large arched entrance on the west side once led to the burial room. As we can judge by this entrance, the floor of the room is at a depth of at least 1 meter from the present surface. In his time C. Conder described maqam of Sheikh Muhammad el-Jezari as "a modern building surrounded by a small graveyard" (SWP II, 432). This message obviously contradicts the date of the maqam construction, presented on the plate for the tourists. In 1902, the tomb was already dilapidated. It’s written in the Quarterly statement: "the village cemetery, and a small half-ruined wely or shrine of the local saint" (XXXIV, 231). The cemetery, which once surrounded the tomb, was completely destroyed in the course of archaeological excavations. Nothing remained of the sacred tree that grew in front of the tomb.
View from the north

View from the west

View from the east

View from the west. Entrance to the maqam


Visited: 10.10.11
Location of the object on Google Maps
References: SWP II, 428, 432; Palmer 1881, 273 (Sheet XVI); Baedeker 1882, 145; Stewardson 1888, 139; Guide 1888, 103; Quarterly statement IV, 40; Quarterly statement VII, 74; Quarterly statement XXXIV, 231; Macalister 1925, 273; NIG 2001, X 139
INature: Tel Gezer Park
Maqam Sheikh el-Salihi
مقام الشيخ الصالحي
קבר שייח' אל-סליחי
In Picturesque Palestine (1881-1884) there is a drawing of Wady el-Sunt or the Valley of Elah (Wilson III, 157). In the foreground we can see the hill on the top of which stands a maqam. Perhaps this is the tomb of Sheikh el-Salihi, that remained to the present day. El-Salihi was a person in attendance of Sultan Salah ed-Din (Saladin).

Maqam has a classic shape: square structure with a dome. The massive walls are wider than 1m. The entrance is on the north side. Cenotaph didn’t survive. Mihrab of 0.50 m deep in the south wall has an arched vault. The upper part of the mihrab masonry crumbled away slightly, causing a small hole being formed in the wall.


View from north-west

View from the north

View from the south

The mihrab

Route: along the 375th Highway, between junctions Adullam and ha-'Ela. From the parking lot between the hills towards the tomb el-Salihi leads the road 4x4.
Location of the object on Google Maps
References: Palmer 1881, 328 (Sheet XVII); Wilson III, 157; Stewardson 1888, 140
Maqam Sheikh ‘Usheish (‘Abdallah)
مقام الشيخ عشيش
קבר שייח' עושיש
On the map of Palestine Exploration Fund (Sheet XX) this maqam is called Sh. ‘Abdallah and is located on Khirbet Umm ‘Osheish; and on the British map of Palestine of 1941 this maqam is identified as Sh. ‘Usheish, located on Khirbet ‘Usheish. We can surmise that in fact Sheikh’s name was ‘Abdallah [related to] Khirbet ‘Usheish (Umm ‘Osheish). Judging by the C. Conder’s remark (SWP III, 287), in the 19th century Khirbet was already uninhabited; the maqam, however, apparently still was a functioning shrine. Some work in the maqam was carried out in the XX century. Probably the shrine was kept in order by the Palestinian residents of the village Deir Nakhkhas, which was situated at a distance of 1.3 kilometers to the west of Khirbet ‘Usheish on a Height 321.
Maqam on the maps of Palestine of 1879 and 1941

Khirbet ‘Usheish and the maqam of Sheikh ‘Abdallah do not appear in the works of T. Canaan, W. Khalidi, A. Petersen and other researchers. Some modern Arab-Palestinian writers mentioned the tomb of Sheikh of ‘Usheish in connection with the ruins of Deir Nakhkhas.


It’s a rather curious structure. The tomb of Sheikh was once surrounded by a set of rooms; only ruins are left of them now. However, the tomb itself (7.80 x 7.30 x 2.90 m) is in a relatively good condition. Entrance is on the north side. In front of the entrance there is the remnant of a large arch. On the left side of the entrance to the tomb there is a small protrusion from the wall with a recess at the top - probably for an oil lamp. Inside there are two cenotaphs (Sheikh’s wife might have been buried together with him), mihrab and a tiny window in the west wall. There is no graffiti. The entire complex leaves an impression of a once important religious object.
View from the east
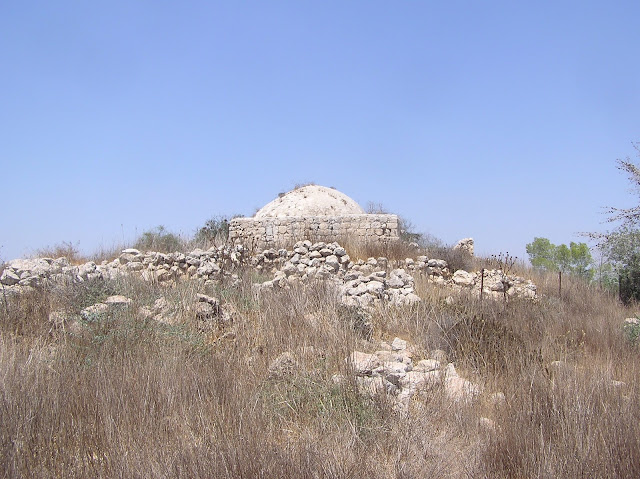
View from the north-east

View from the north

View from the south-east

View from the south-west

Small protrusion from the north wall

The remnant of a large arch

Interior
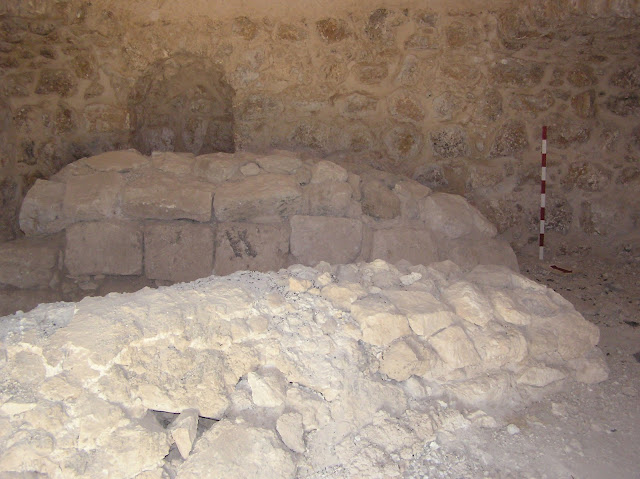
Window in the west wall

Plan of the maqam

Route: from the Guvrin road junction drive along 35th road, 3 km short of the Tarqumia checkpoint take the right turn near the water tower to the road 4x4, leading to the summit of Ezro’a. The required maqam is situated on this summit.

Only one half of the Mount Ezro’a covered with trees - they were planted on the side that relates to the 35th Highway. Therefore the passing motorists don’t see the maqam. The other side of the Mount Ezro’a is completely "bald", and from this side the maqam of Sheikh ‘Usheish can be seen from afar. But this side there has no passable roads.
Visited: 06.08.12
Location of the object on Google Maps
References: SWP III, 287; Palmer 1881, 375, 378 (Sheet XX); Stewardson 1888, 137;