end of semester round-up
It's been a month since I've last updated! D: I was so preoccupied with other things I didn't even notice... ^^; To be perfectly honest, I finished my 3rd semester on the 12th, but I just haven't gotten around to posting photos of my work. I was so sick of looking at the same thing over the past 4 months that I seriously didn't want to see it again for a little while. But now that I'm somewhat rested, I shall share with you the fruits of my labour...
My major project for this semester was to design a loft for a client of my choosing. The loft is a fictional shell that my professor created, but the client's requirements were real--I actually had to go and interview someone I knew (who could afford such a space at this point in their lives) and develop a client profile of the all the wants/needs they desire for their fictional home. I ended up interviewing my uncle... so this is "his" loft. ;p The overall concept of the loft was based on classical music--his love for music was something that really stood out, and I wanted to develop the grounds of my design based upon that. The colour scheme was of his choosing... personally I think it worked out well, but the combination was one I'd never use unless it was specifically requested. So without further ado~
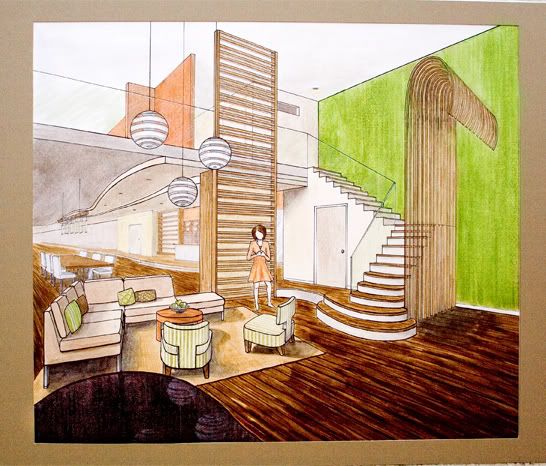
this is the last board of the sequence... myrendered perspective of the living room area. the black blob on the lower left is the end of the grand piano. you can't really see the reflective detail i did cuz it doesn't show up in the photograph... and the colours do not do the original any justice... but i guess you get the gist of it -_-;;
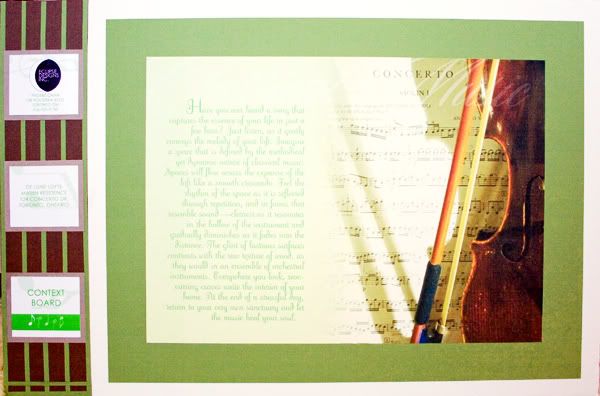
board #1: concept img/statement
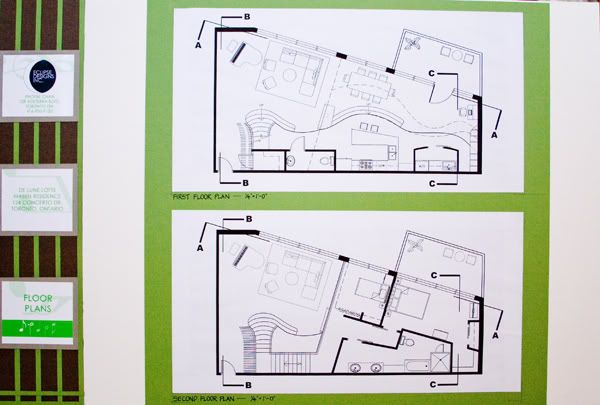
board #2: floor plans
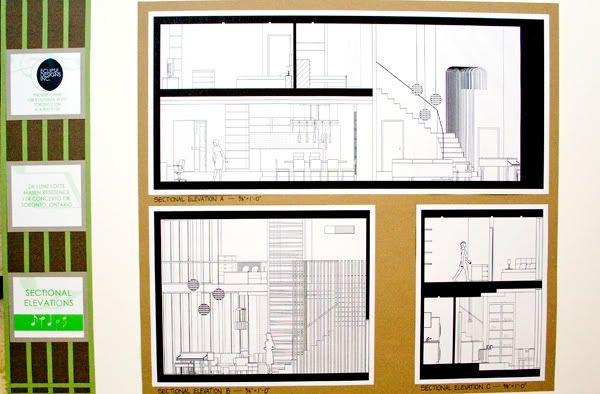
board #3: sectional elevations
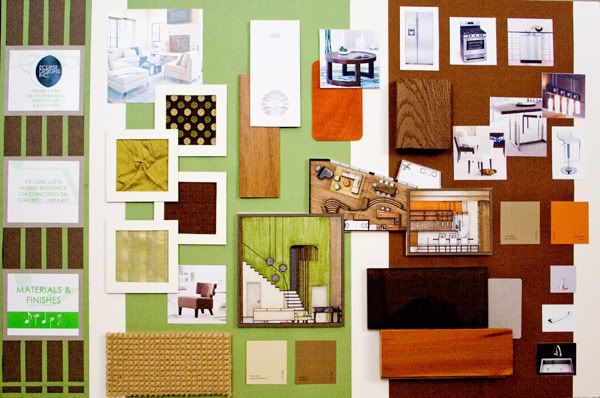
board #4: materials, finishes, furnishings & rendered floor plan/elevations for the living room & kitchen
additionally, I also have a couple renderings from my presentation class that i was quite pleased with... you might remember seeing the unfinished purple one a couple entries back.
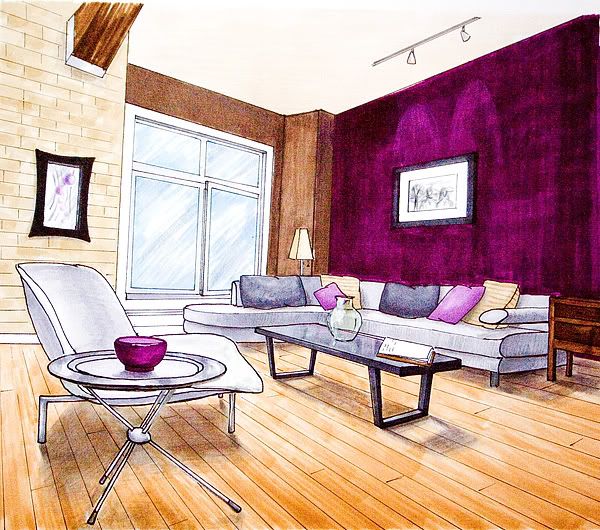
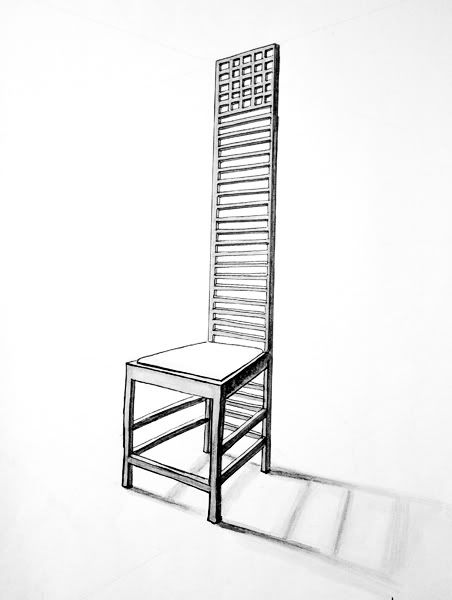
part of a series of b/w studies of designer chairs... this one's by mackintosh
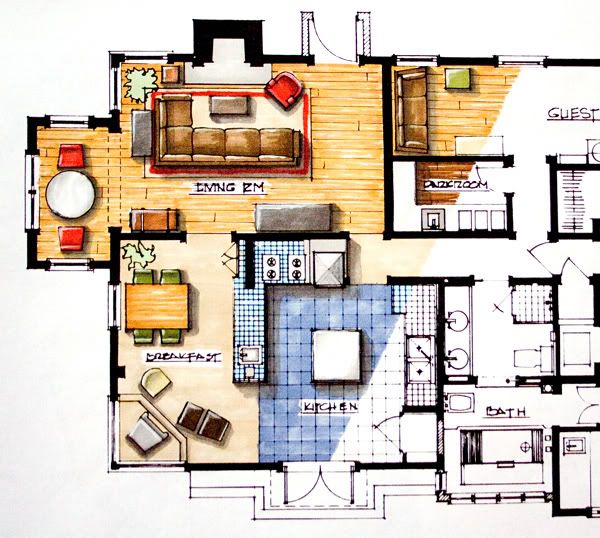
floor plan rendering study
... and that pretty much sums up what I've been doing (excluding the boring office designs you won't be interested in) for the past little while. ^^
Wishing you all a very merry christmas~! <3
p
My major project for this semester was to design a loft for a client of my choosing. The loft is a fictional shell that my professor created, but the client's requirements were real--I actually had to go and interview someone I knew (who could afford such a space at this point in their lives) and develop a client profile of the all the wants/needs they desire for their fictional home. I ended up interviewing my uncle... so this is "his" loft. ;p The overall concept of the loft was based on classical music--his love for music was something that really stood out, and I wanted to develop the grounds of my design based upon that. The colour scheme was of his choosing... personally I think it worked out well, but the combination was one I'd never use unless it was specifically requested. So without further ado~

this is the last board of the sequence... myrendered perspective of the living room area. the black blob on the lower left is the end of the grand piano. you can't really see the reflective detail i did cuz it doesn't show up in the photograph... and the colours do not do the original any justice... but i guess you get the gist of it -_-;;

board #1: concept img/statement

board #2: floor plans

board #3: sectional elevations

board #4: materials, finishes, furnishings & rendered floor plan/elevations for the living room & kitchen
additionally, I also have a couple renderings from my presentation class that i was quite pleased with... you might remember seeing the unfinished purple one a couple entries back.


part of a series of b/w studies of designer chairs... this one's by mackintosh

floor plan rendering study
... and that pretty much sums up what I've been doing (excluding the boring office designs you won't be interested in) for the past little while. ^^
Wishing you all a very merry christmas~! <3
p