My digs.
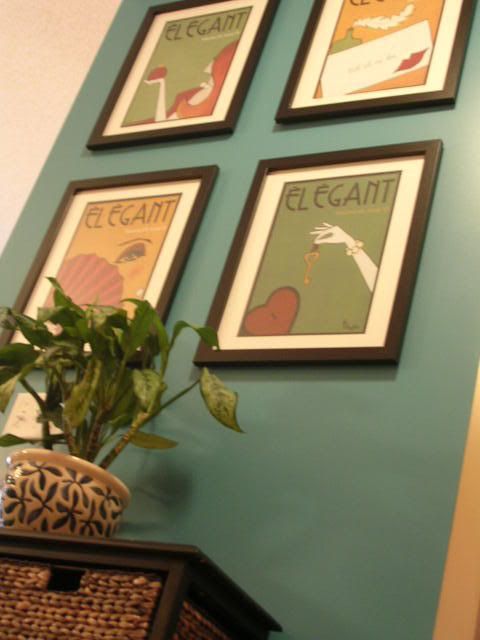
The picture I used for the teaser is the wall you see immediately when you walk in the door. (Admittedly not from that wonky angle, but I was trying to make the best use of one photo.) Oh, and a floorplan of my space (condo) is available here if you're interested. I live in a suburb outside Minneapolis.
Entry/Dining/Kitchen/Living
These areas all pretty much flow together. Hopefully you can see how they all work together based on the order of the photos.
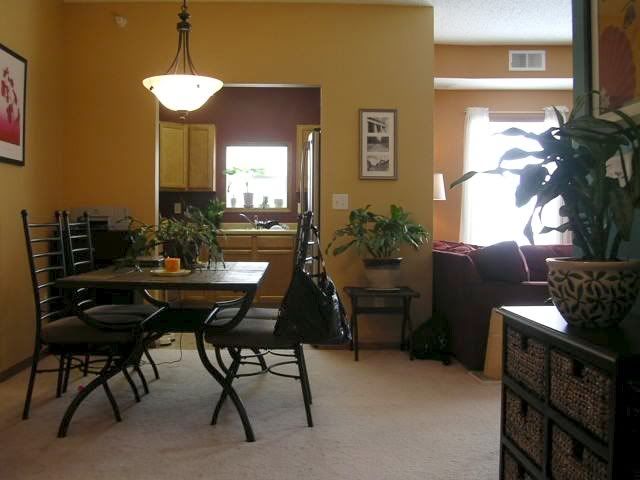
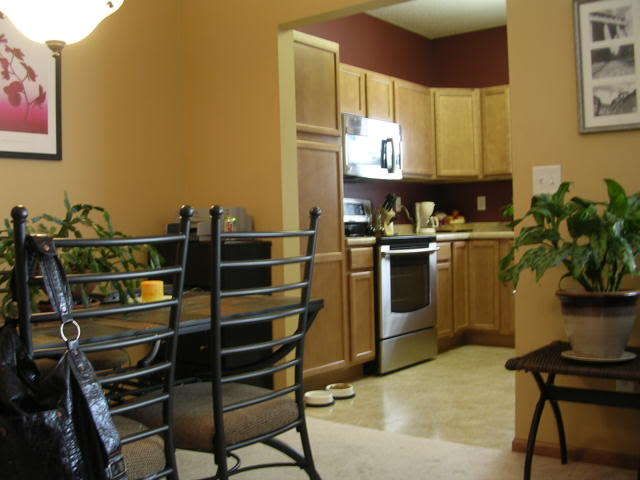
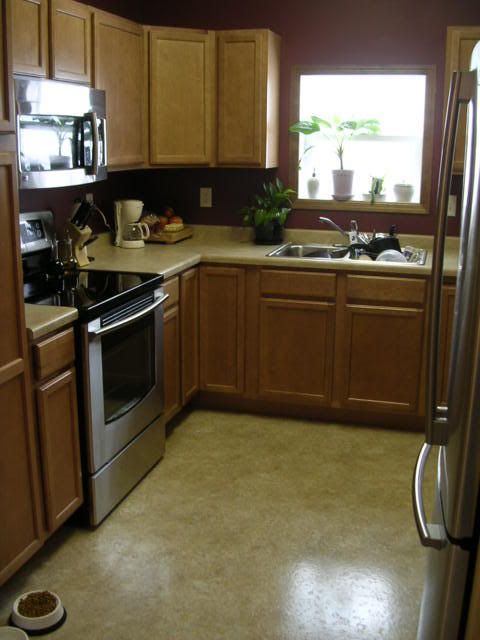
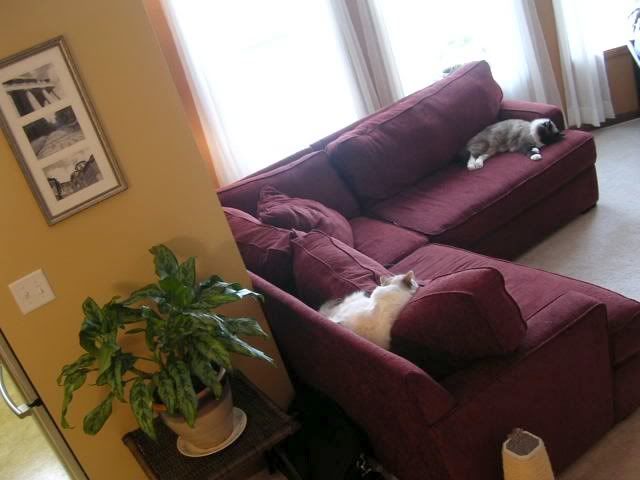
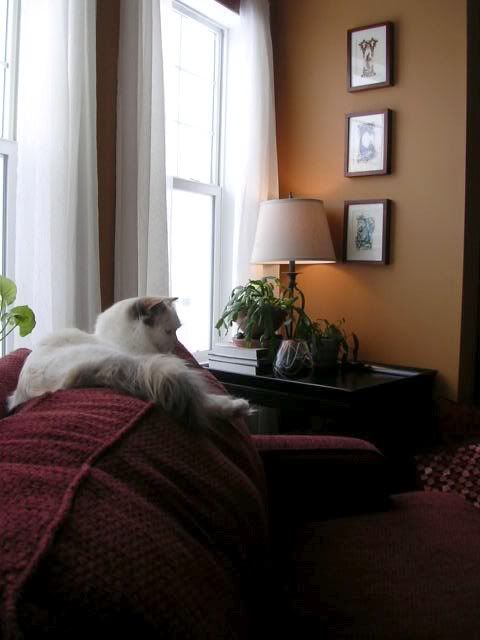
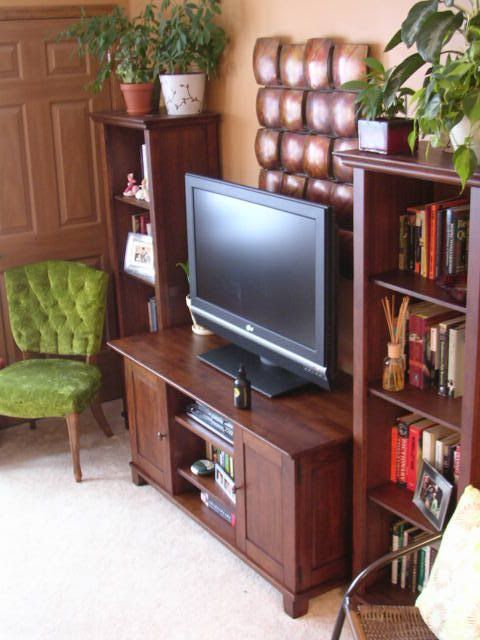
Guest Bedroom
Sunniest room in the house!
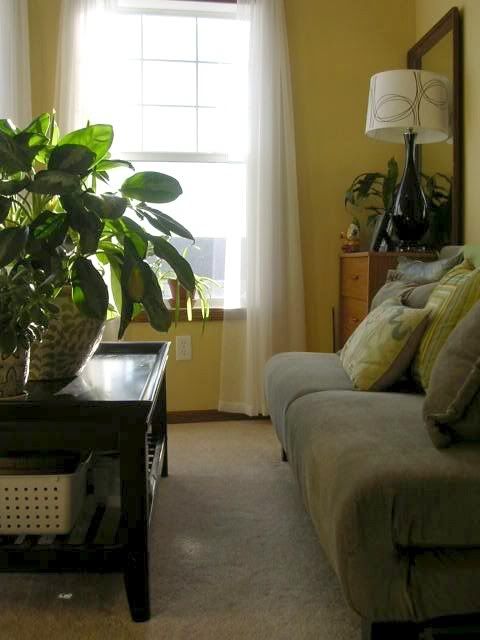
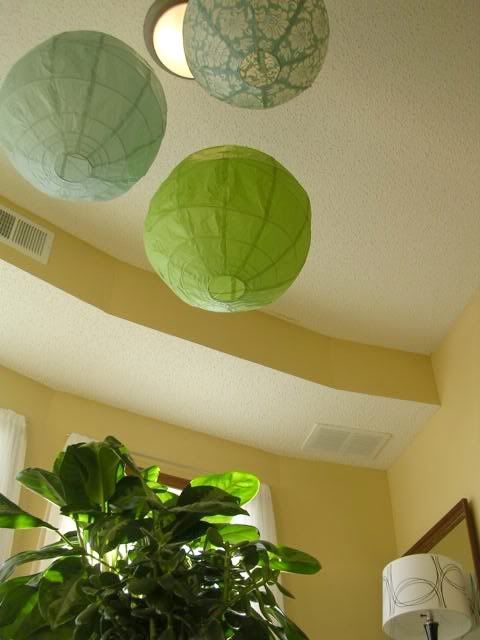
Master Bedroom
I tried not to go too over the top with this room.
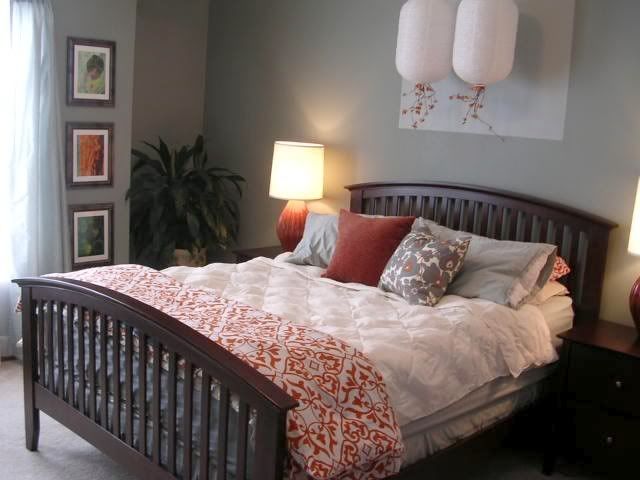
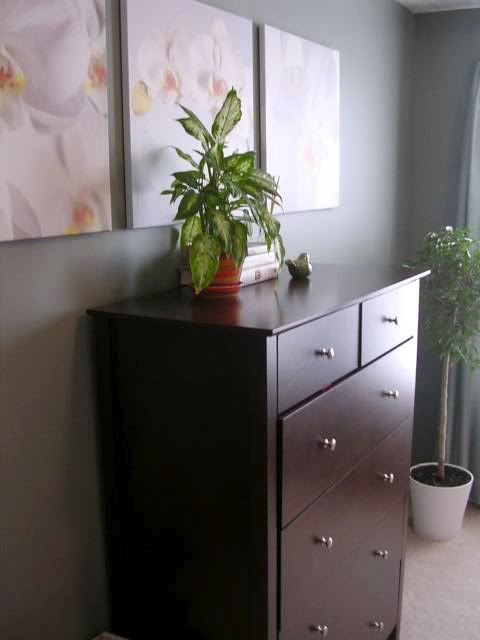
ETA: Colors!
Entry accent wall = Behr "Lagoon"
Dining Room = Devine "Soiree"
Kitchen = Devine "Cabernet"
Living Room = Devine "Teak"
Guest Bedroom = Devine "Oak"
Master Bedroom = Devine "Steamer"