Writer's Retreat
My Dad got this seriously cool idea to turn our old cottage into a writer's retreat on our family's cabin property. It's on a couple of lakes, back in the woods and is a very restful marvelous place to be
This is the old family cottage up at our cabin. When I was a kid this is where we always stayed and I love this place so much. Some time ago, when my grandma was occupying the cottage, my Dad built our family cabin nearby on the property so that now we have kind of a family compound. After Grandma passed away, the cottage didn't get used as much...and so this writer's retreat was born.
It's cobbled together mostly out of stuff Dad had leftover after he retired and they downsized and moved to Florida, and he's done some really creative stuff.
I wish I'd thought to take a picture of the outside, but imgaine a small brown square cabin with a low, pointed roof and windows covering most of the walls - and a Wart. It's two rooms - one square room taking up one corner of the cabin, and an L-shaped room flanking two sides of that.
The square room used to be the kitchen and is now a kind of reading room/library room with workstations (made out of the halves of an old dining room table)
Just inside the door, to the right, is the coffe/wine bar:
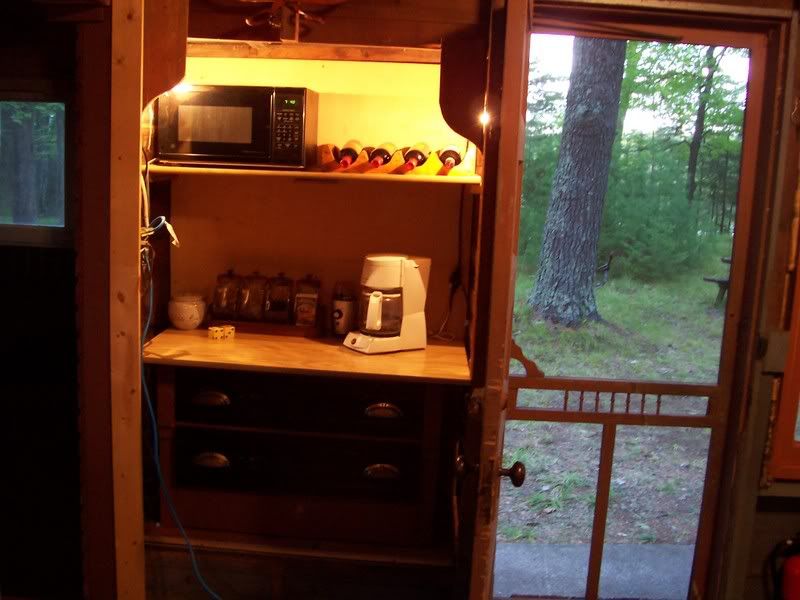
Continuing around the room counter-clockwise, there is The Wart which contains a small sink, wetbar area:
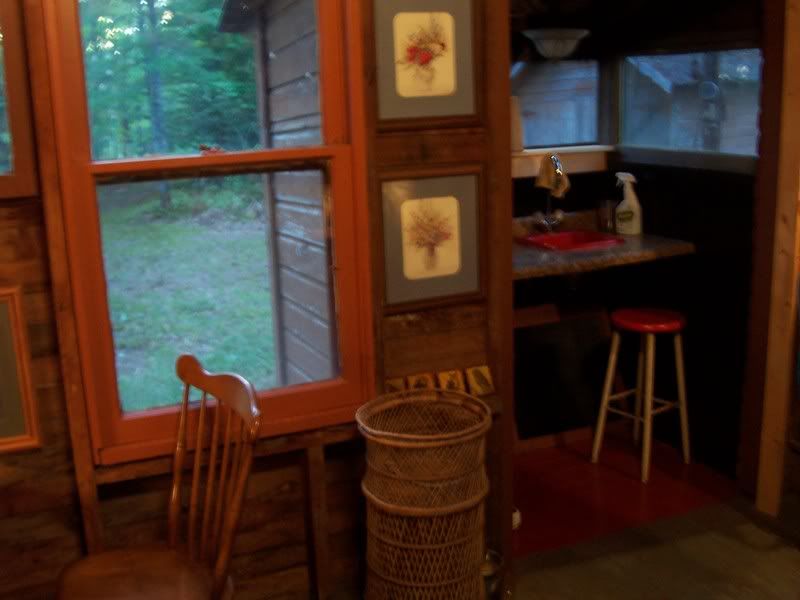
Next is my favorite spot, the larger of the two work stations:
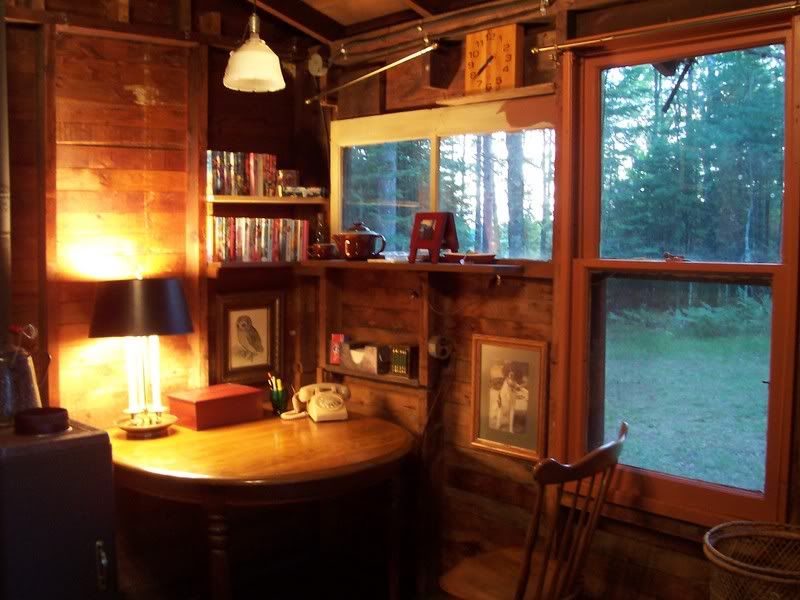
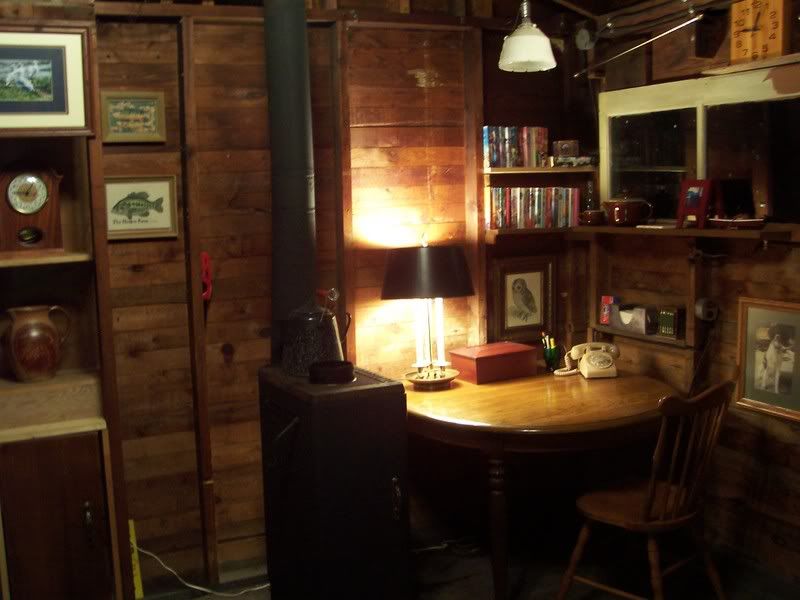
Along that wall, behind what is usually the propped open door leading to the other room, is a frige (stocked with pop and beer) and the current "sound system" - I must say, that little boom box really fills the cabin with music.
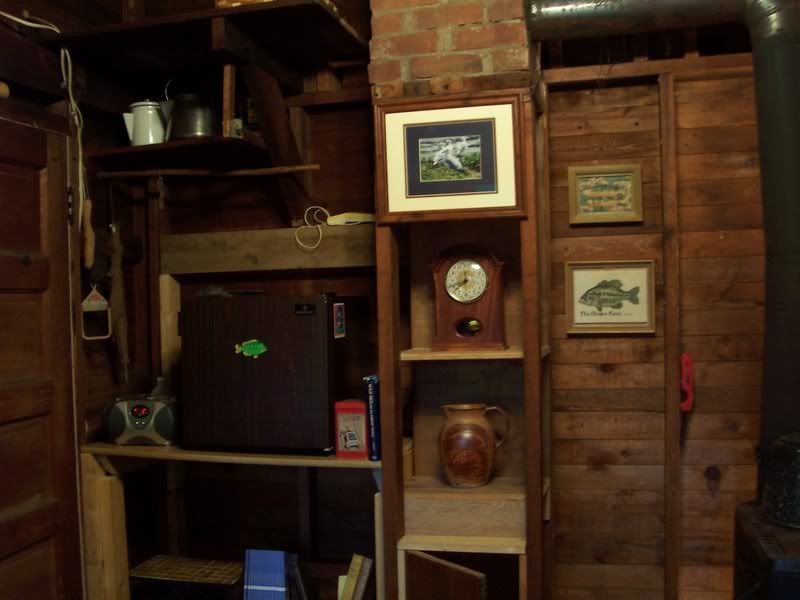
This is what you see when you prop open that door and step back a little:
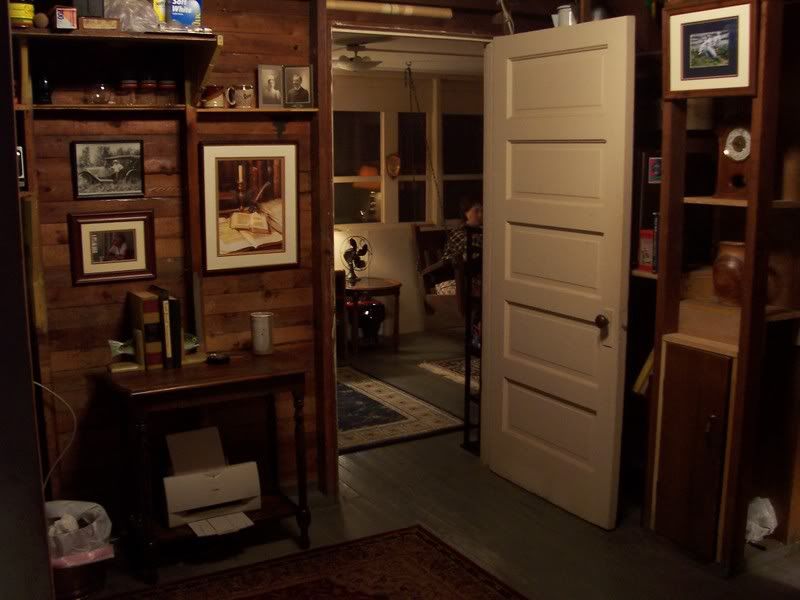
Which then leads us to the second of the two work stations:
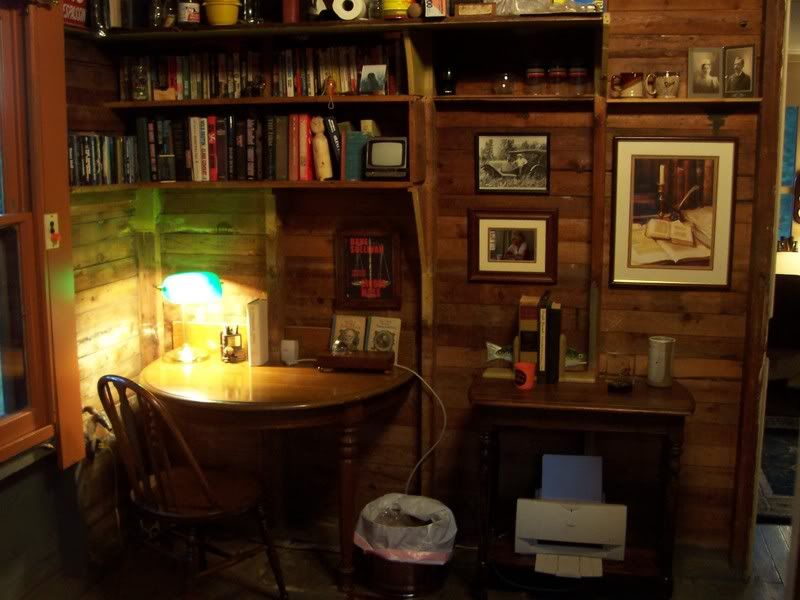
That completes the first room - the door that you saw in the first pic is right next to the window that you can see by the chair.
Directly outside of that propped open door is another little desk to work at, which has the nice feature of looking right out the windows into the woods (Although I didn't capture that here because it was already dark then)
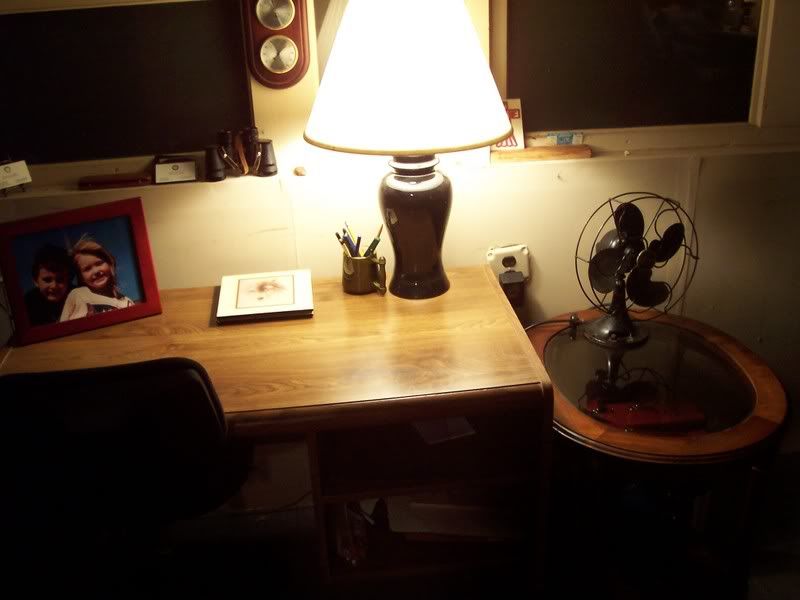
Stepping through the propped open door and looking back you see:
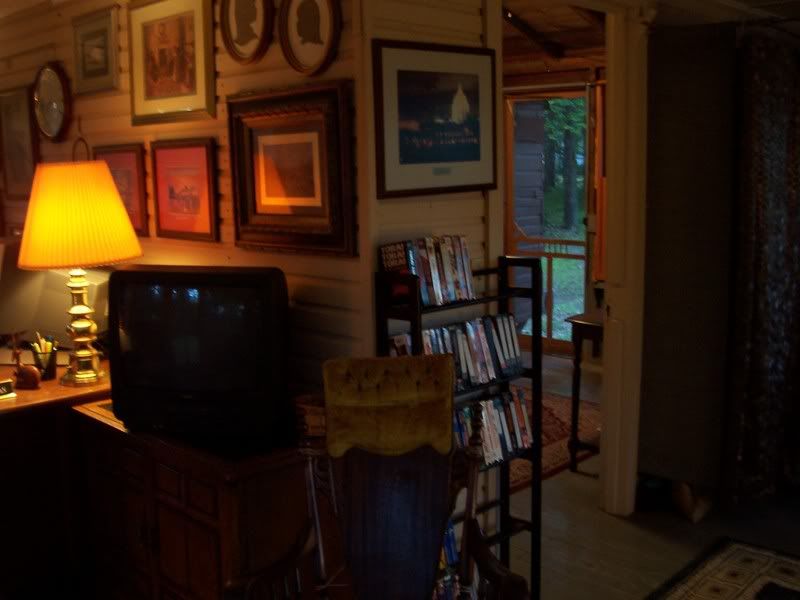
At the edge of the pic you can see brown shower curtains - they conceal a bed that folds down sideways and is old, fat and very comfortable. It fills up most of one end of the L when it's down. I didn't take a pic of that side because right now, it's a bit of a mess. When it's done, it will simply have a couple of nice chairs to go with the reading lamp and low bookcase that are there now. A reading spot, but easy to clear out when you want to lower the bed.
Now, as you step through that propped open door and turn right (away from the end with the hide-a-bed, you see:
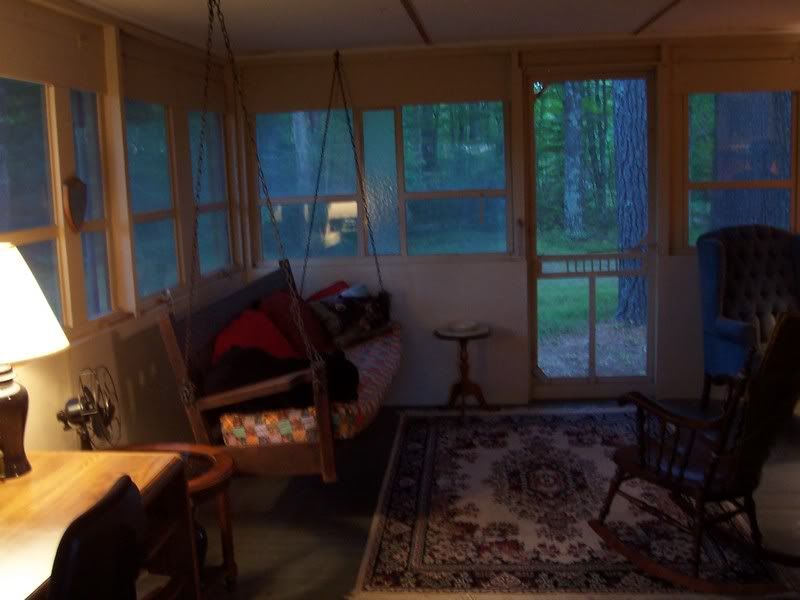
That swing's been there longer than I've been alive. It's marvelous. There's a braided string attached to the wall so that you can lie down on it and have something to pull on to keep yourself swinging.
Around the corner from that is Dad's desks, and sitting area:
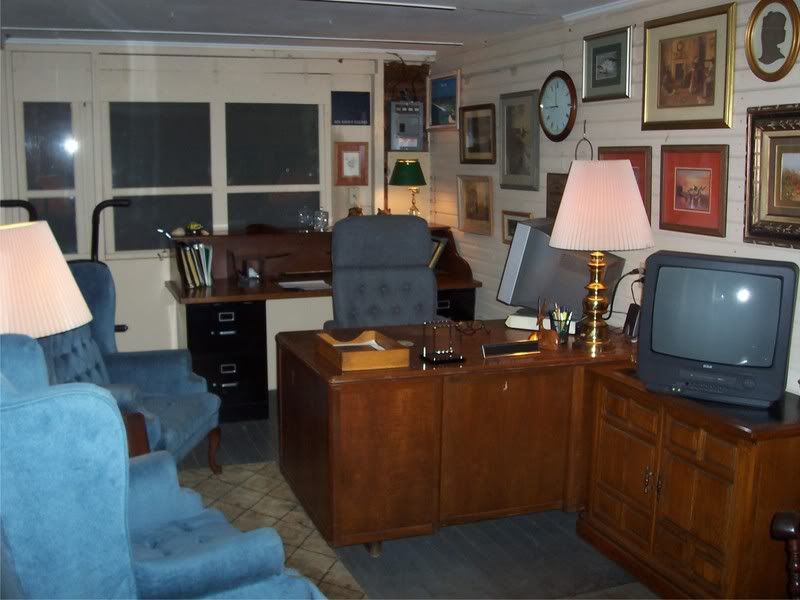
I think he's got plans to add to this section, and he's planning to paint the walls next summer when he can decide on a color. Personally, I'm already madly in love with it and think it can only get better from here. Admittedly, part of its charm is that it's loaded with things that we've all contributed or created over the years - photos people have taken, artwork, needle work - much of that is our work.
I have fond dreams of taking my comp and some notebooks and going up there and just hiding away for a long weekend :)
This is the old family cottage up at our cabin. When I was a kid this is where we always stayed and I love this place so much. Some time ago, when my grandma was occupying the cottage, my Dad built our family cabin nearby on the property so that now we have kind of a family compound. After Grandma passed away, the cottage didn't get used as much...and so this writer's retreat was born.
It's cobbled together mostly out of stuff Dad had leftover after he retired and they downsized and moved to Florida, and he's done some really creative stuff.
I wish I'd thought to take a picture of the outside, but imgaine a small brown square cabin with a low, pointed roof and windows covering most of the walls - and a Wart. It's two rooms - one square room taking up one corner of the cabin, and an L-shaped room flanking two sides of that.
The square room used to be the kitchen and is now a kind of reading room/library room with workstations (made out of the halves of an old dining room table)
Just inside the door, to the right, is the coffe/wine bar:

Continuing around the room counter-clockwise, there is The Wart which contains a small sink, wetbar area:

Next is my favorite spot, the larger of the two work stations:


Along that wall, behind what is usually the propped open door leading to the other room, is a frige (stocked with pop and beer) and the current "sound system" - I must say, that little boom box really fills the cabin with music.

This is what you see when you prop open that door and step back a little:

Which then leads us to the second of the two work stations:

That completes the first room - the door that you saw in the first pic is right next to the window that you can see by the chair.
Directly outside of that propped open door is another little desk to work at, which has the nice feature of looking right out the windows into the woods (Although I didn't capture that here because it was already dark then)

Stepping through the propped open door and looking back you see:

At the edge of the pic you can see brown shower curtains - they conceal a bed that folds down sideways and is old, fat and very comfortable. It fills up most of one end of the L when it's down. I didn't take a pic of that side because right now, it's a bit of a mess. When it's done, it will simply have a couple of nice chairs to go with the reading lamp and low bookcase that are there now. A reading spot, but easy to clear out when you want to lower the bed.
Now, as you step through that propped open door and turn right (away from the end with the hide-a-bed, you see:

That swing's been there longer than I've been alive. It's marvelous. There's a braided string attached to the wall so that you can lie down on it and have something to pull on to keep yourself swinging.
Around the corner from that is Dad's desks, and sitting area:

I think he's got plans to add to this section, and he's planning to paint the walls next summer when he can decide on a color. Personally, I'm already madly in love with it and think it can only get better from here. Admittedly, part of its charm is that it's loaded with things that we've all contributed or created over the years - photos people have taken, artwork, needle work - much of that is our work.
I have fond dreams of taking my comp and some notebooks and going up there and just hiding away for a long weekend :)