Sim Building Post
So for some reason I have been in the mood to do some sim building lately. Don't ask me why, but I have. So I built three houses (each with a different purpose) and am showing them off now. :D
First, we have an apocalypse house. This house is compatible with all of the Freetime rules with no lifts at all, and would therefore be usable in any apocalypse. Obviously, with other rules, you might want to change some stuff around. As it is, it costs approximately $37,000, which...well, you don't need everything immediately, so if you do a college start, you should be able to afford it, even if you have to remove all the wallpaper, switch to cheaper floors, remove the windows, and remove most of the beds to do so. I wouldn't start with all the beds, anyway. You don't need them yet - I just put them there to show a final layout. The only immovable things (Athletic) are the car, the beds, and the cribs - which is why I'd wait til you need them to buy them. The roof is covered with an awning (Music) so that things can be placed on it.
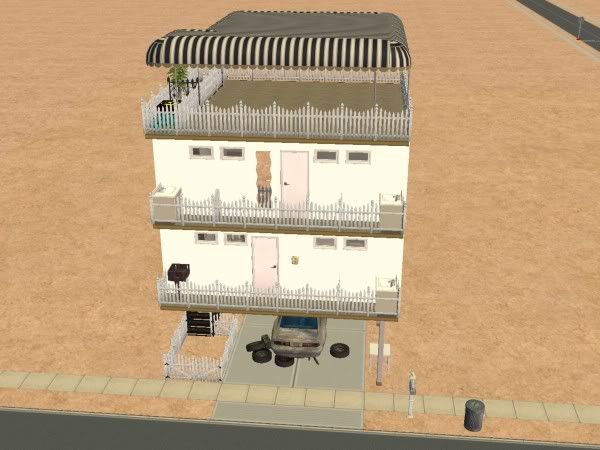
First, we have the outside. As you can see, there are porches and such.
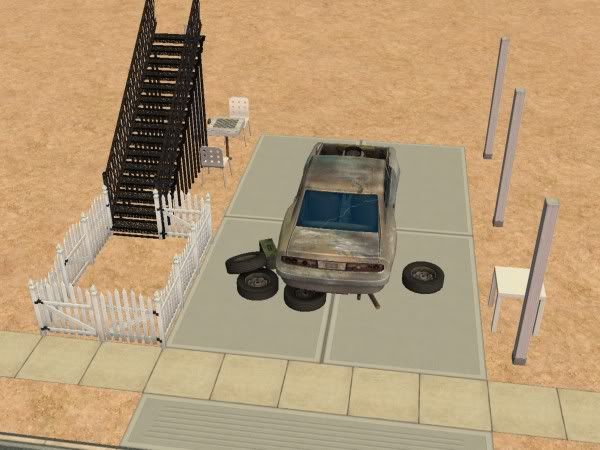
Ground floor has the staircase fenced in. While walls on the ground are illegal (Natural Science), fences are not. The gates can be locked, so non-friends don't enter the house (Intelligence). The chess table is for making friends so you CAN invite them in, the car needs to be built (Business), and the small table on the right is for bills. There are the requisite four columns (Architecture).
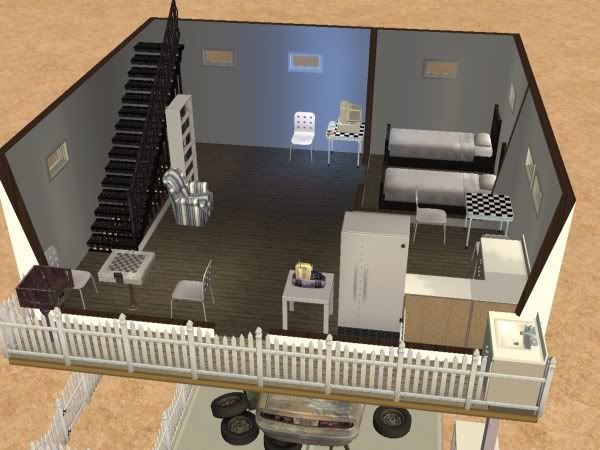
On the first floor, there is a bedroom for two (I wouldn't build this one until you need it, unless you're doing an adult start, in which case I'd build this one first), a computer (with the chair turned away so sims can't use it illegally - Gamer and Science), a recliner and bookshelf, a small table with two chairs for eating, the counters and fridge (turned around - Culinary) and the grill on the porch for cooking, one sink (blocked off by a fence and gate), a cheap phone on the balcony, another chess table, and a cheap radio. The recliner is sleepable if you're really in a pinch, but it's still one tile so can be moved (Athletic).
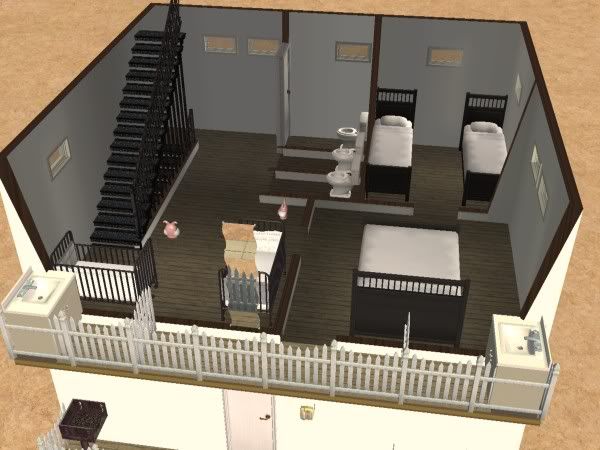
On the second floor, we have the master bedroom (so woohoo doesn't chase other sims out of the room), another bedroom for two, three small toilet rooms (so multiple sims can pee at once), two cribs and two bunny heads in the hallway/nursery, two sinks (blocked off by gates) on the balcony, and a mirror for skilling charisma on the balcony. You might want a potty for toddlers, but you also might not - with Medical you can't wash them, so if they get dirty, the only way to clean them is to change diapers. Of course, it's a one tile item, so it's movable anyway.
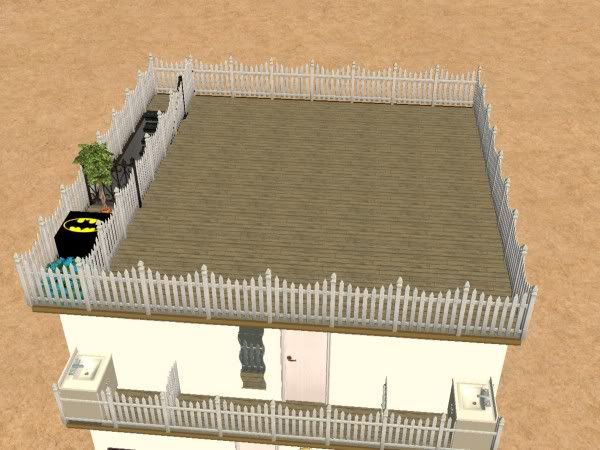
And finally, the roof. The roof is gated off so you can stop sims from going up there at all. If you want sims able to access some stuff but not others, you could always fence off part of it. If you don't think you'll ever want to access the roof, you don't have to build stairs to it, but you might need the space. On the left, I placed the simblender (for pregnancy scanning - though I'd probably switch it for the ACR adjuster), the batbox (for rolling for non-clones), and the days left shrub (so you can tell when your sims will die). The rest of the roof is for crap that comes in Inventory, crap that sims insist on giving you for networking gifts, and spoiled food (trust me, you want to save it - sims can eat it, and will, which when you have six meals for six sims and one of them is pregnant...). Oh, and when you're allowed to buy stuff to fill wants that you don't actually want to use the stuff. The fence is necessary, because spoiled food WILL crash the environment even if it's on the roof and nowhere near the sim on the ground who is going to work. Also, it looks prettier. :P
Moving on! Next, I built a possible legacy house. This is meant for a big family, and should be treated as such. It is currently on a 3x5 lot, rather than a 5x5 lot - there's not much space behind the house this way, but still plenty of space on the right side for outside stuff - the house comes pretty much right up to the left side of the lot.
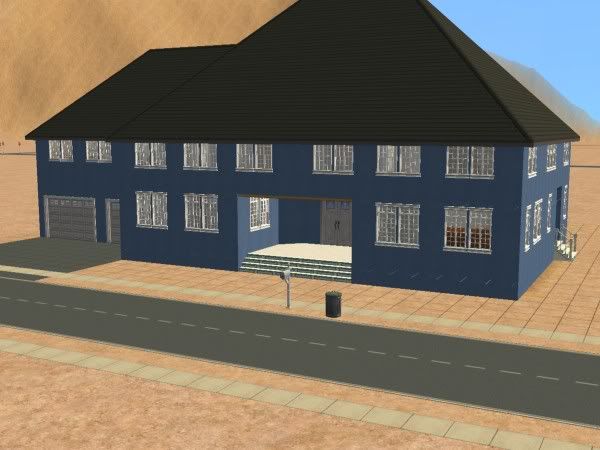
The outside. There is a big porch, so sims won't be idiotic about leaving date gifts (hopefully). There is also a smaller exit from the right, and a two car garage.
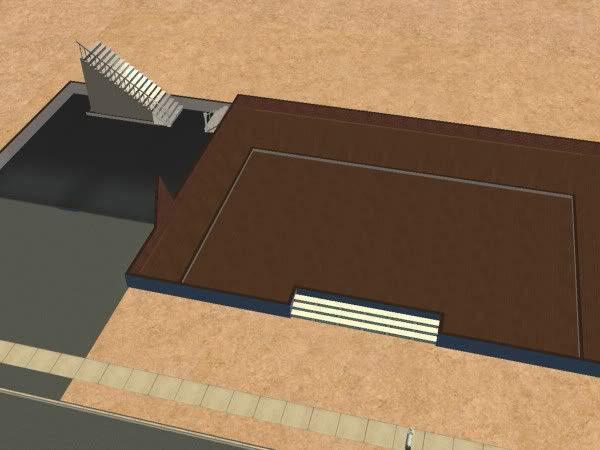
The basement is closed off from the rest of the house, and not necessary, most likely - I might not bother with one and just use the attic for random crap. The garage can park two cars and has a small 2x2 space behind the stairs for stuff - maybe a workbench of some sort? If you wanted, you could remove the driveways and put other stuff in the garage.
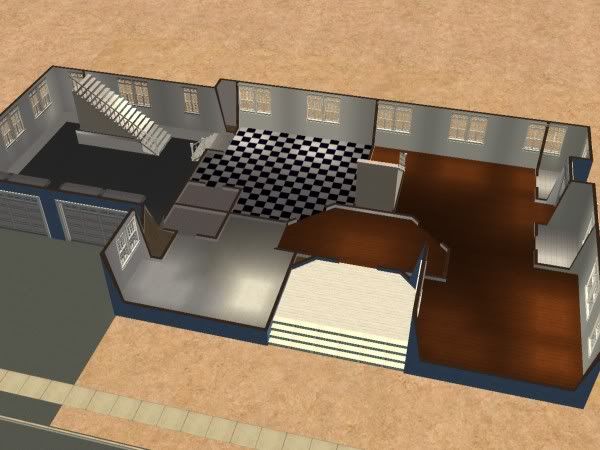
The first floor has the garage still on the left. As you can see, it's connected to the kitchen, which can fit a table that seats 8. In front of that, the room with the white carpet is the nursery. The weird sticky uppy thing would not go down without the garage being stupid, so I left it alone and just walled it off. Otherwise, I'd have two more tiles, but that's okay.
To the right of the nursery is the front hall, which is mostly just for entry, though there's a bit of usable space. To the right of that is the living room, which is for...everything else. The stairs are in the living room, though a door or arch could be added between the living room and the kitchen back there as well. I'm not sure I love the shape of the front hall, so I'd have to figure that out. There are also four bathrooms (the small white tiled areas), which could be moved around or removed as needed.
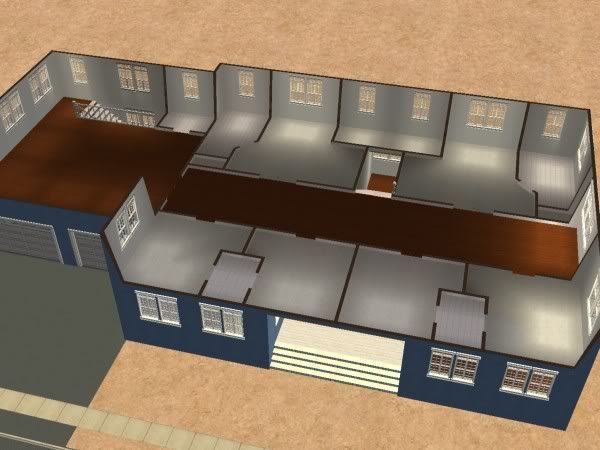
The second floor is primarily for bedrooms. In the front are four bedrooms which are 4x5 with a small 2 square side space. Each of these is for children, siblings, Bigfoot, pets - these can be adapted based on how big the family is. Each can fit one double bed or up to three single beds, depending on how you arrange things. They share bathrooms with the rooms next door.
The hallway is fairly wide, and could be used for deco, or possibly a small office in the right corner. To the left of the hallway, above the garage, is the all-purpose room. This is an ideal space for career rewards or aspiration rewards or craft benches. There's a bathroom, but if you wanted, you could remove both that and the stairs.
In the back are two master bedrooms - for two generations of legacy couples. Each has quite a bit of space, plus a large bathroom with space for a built in closet. I didn't love the layout, and liked it better once I cut out that 2x6 space in the back - which I would probably use for the most necessary tools, such as the batbox and such.
And finally, we have a dormitory! I'd probably want a Greek House, but this is a good all-purpose dormitory. It has 10 bedrooms, so there will always be at least a couple of dormies along with your playables.
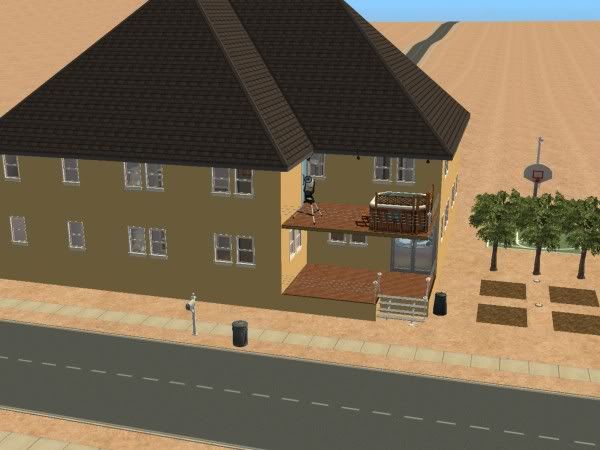
The front of the house. I built it on a small lot, so there was just enough space for the garden and a basketball hoop. If it were on a bigger lot, there would be more space, but you don't really need a heck of a lot of outdoor space for a dorm.
As you can see, the second floor porch has a hot tub (for woohoo) and a telescope. The first floor porch is a bit big, again so sims will hopefully not be stupid when it comes to date gifts. A bubble blower could go there instead, though.
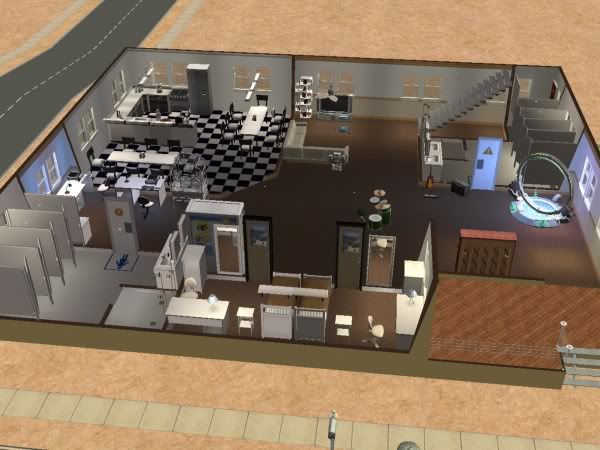
On the first floor, there are two of the bedrooms, along with two shared bathrooms. These are meant for more public use, so they have mostly toilets with only a couple of showers, and also have sinks. All sinks have the mirrored medicine cabinets above them. Behind the bathroom on the right and the stairs, there is a small 2x2 space for necessary tools - such as the ACR adjustor or batbox.
Let's talk about the bedrooms. Each bedroom ix 3x4 and comes with a bed, a night table, a shelf (above the bed), a desk with a lamp on it, a dresser, and a mirror. These are obviously not woohoo-able, but that's okay. There are two other spots in the dorm for that - the hot tub and the photobooth that's right behind these bedrooms - plus the sofas if you have ACR.
The kitchen is in the back left. It has the dorm stove, so a cafeteria worker will come in, and tables that seat 16, so your ten residents can have friends. It also has a coffee machine and a juicer.
In the main living area, there is a study area to the left, with three desks with computers, a birdcage, the aforementioned photobooth, a TV/study area with a couch and bookshelf, a phone (behind the couch), a stereo, musical instruments, and a dance sphere. There is empty space in front of the stereo for smustling.
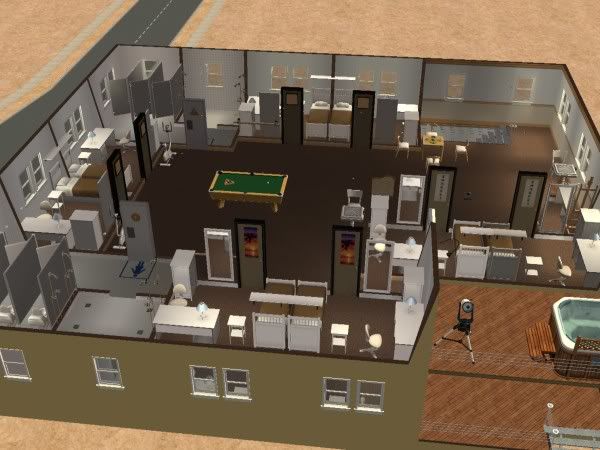
And finally, the second floor. There is the balcony (the hallway to it is between two of the bedrooms), 8 bedrooms (arranged in sets of two), two bathrooms (which are more for the residents, and so have more showers and no sinks), and a big open space, which is primarily for skilling (though not completely). In the main area, there are two exercise bikes, two ballet barres, two chess tables, a pool table, a don't wake the llama table, a phone, a dartboard, and two easels (both on the bottom right, one is hidden by the bedroom mirror). There's plenty of space to walk around, and it should all be very playable.
And so I hope you enjoyed my little tour! :D Let me know what you think - I know my building skills are, uh, very symmetrical and not very interesting, but I rather like these lots. :)
First, we have an apocalypse house. This house is compatible with all of the Freetime rules with no lifts at all, and would therefore be usable in any apocalypse. Obviously, with other rules, you might want to change some stuff around. As it is, it costs approximately $37,000, which...well, you don't need everything immediately, so if you do a college start, you should be able to afford it, even if you have to remove all the wallpaper, switch to cheaper floors, remove the windows, and remove most of the beds to do so. I wouldn't start with all the beds, anyway. You don't need them yet - I just put them there to show a final layout. The only immovable things (Athletic) are the car, the beds, and the cribs - which is why I'd wait til you need them to buy them. The roof is covered with an awning (Music) so that things can be placed on it.

First, we have the outside. As you can see, there are porches and such.

Ground floor has the staircase fenced in. While walls on the ground are illegal (Natural Science), fences are not. The gates can be locked, so non-friends don't enter the house (Intelligence). The chess table is for making friends so you CAN invite them in, the car needs to be built (Business), and the small table on the right is for bills. There are the requisite four columns (Architecture).

On the first floor, there is a bedroom for two (I wouldn't build this one until you need it, unless you're doing an adult start, in which case I'd build this one first), a computer (with the chair turned away so sims can't use it illegally - Gamer and Science), a recliner and bookshelf, a small table with two chairs for eating, the counters and fridge (turned around - Culinary) and the grill on the porch for cooking, one sink (blocked off by a fence and gate), a cheap phone on the balcony, another chess table, and a cheap radio. The recliner is sleepable if you're really in a pinch, but it's still one tile so can be moved (Athletic).

On the second floor, we have the master bedroom (so woohoo doesn't chase other sims out of the room), another bedroom for two, three small toilet rooms (so multiple sims can pee at once), two cribs and two bunny heads in the hallway/nursery, two sinks (blocked off by gates) on the balcony, and a mirror for skilling charisma on the balcony. You might want a potty for toddlers, but you also might not - with Medical you can't wash them, so if they get dirty, the only way to clean them is to change diapers. Of course, it's a one tile item, so it's movable anyway.

And finally, the roof. The roof is gated off so you can stop sims from going up there at all. If you want sims able to access some stuff but not others, you could always fence off part of it. If you don't think you'll ever want to access the roof, you don't have to build stairs to it, but you might need the space. On the left, I placed the simblender (for pregnancy scanning - though I'd probably switch it for the ACR adjuster), the batbox (for rolling for non-clones), and the days left shrub (so you can tell when your sims will die). The rest of the roof is for crap that comes in Inventory, crap that sims insist on giving you for networking gifts, and spoiled food (trust me, you want to save it - sims can eat it, and will, which when you have six meals for six sims and one of them is pregnant...). Oh, and when you're allowed to buy stuff to fill wants that you don't actually want to use the stuff. The fence is necessary, because spoiled food WILL crash the environment even if it's on the roof and nowhere near the sim on the ground who is going to work. Also, it looks prettier. :P
Moving on! Next, I built a possible legacy house. This is meant for a big family, and should be treated as such. It is currently on a 3x5 lot, rather than a 5x5 lot - there's not much space behind the house this way, but still plenty of space on the right side for outside stuff - the house comes pretty much right up to the left side of the lot.

The outside. There is a big porch, so sims won't be idiotic about leaving date gifts (hopefully). There is also a smaller exit from the right, and a two car garage.

The basement is closed off from the rest of the house, and not necessary, most likely - I might not bother with one and just use the attic for random crap. The garage can park two cars and has a small 2x2 space behind the stairs for stuff - maybe a workbench of some sort? If you wanted, you could remove the driveways and put other stuff in the garage.

The first floor has the garage still on the left. As you can see, it's connected to the kitchen, which can fit a table that seats 8. In front of that, the room with the white carpet is the nursery. The weird sticky uppy thing would not go down without the garage being stupid, so I left it alone and just walled it off. Otherwise, I'd have two more tiles, but that's okay.
To the right of the nursery is the front hall, which is mostly just for entry, though there's a bit of usable space. To the right of that is the living room, which is for...everything else. The stairs are in the living room, though a door or arch could be added between the living room and the kitchen back there as well. I'm not sure I love the shape of the front hall, so I'd have to figure that out. There are also four bathrooms (the small white tiled areas), which could be moved around or removed as needed.

The second floor is primarily for bedrooms. In the front are four bedrooms which are 4x5 with a small 2 square side space. Each of these is for children, siblings, Bigfoot, pets - these can be adapted based on how big the family is. Each can fit one double bed or up to three single beds, depending on how you arrange things. They share bathrooms with the rooms next door.
The hallway is fairly wide, and could be used for deco, or possibly a small office in the right corner. To the left of the hallway, above the garage, is the all-purpose room. This is an ideal space for career rewards or aspiration rewards or craft benches. There's a bathroom, but if you wanted, you could remove both that and the stairs.
In the back are two master bedrooms - for two generations of legacy couples. Each has quite a bit of space, plus a large bathroom with space for a built in closet. I didn't love the layout, and liked it better once I cut out that 2x6 space in the back - which I would probably use for the most necessary tools, such as the batbox and such.
And finally, we have a dormitory! I'd probably want a Greek House, but this is a good all-purpose dormitory. It has 10 bedrooms, so there will always be at least a couple of dormies along with your playables.

The front of the house. I built it on a small lot, so there was just enough space for the garden and a basketball hoop. If it were on a bigger lot, there would be more space, but you don't really need a heck of a lot of outdoor space for a dorm.
As you can see, the second floor porch has a hot tub (for woohoo) and a telescope. The first floor porch is a bit big, again so sims will hopefully not be stupid when it comes to date gifts. A bubble blower could go there instead, though.

On the first floor, there are two of the bedrooms, along with two shared bathrooms. These are meant for more public use, so they have mostly toilets with only a couple of showers, and also have sinks. All sinks have the mirrored medicine cabinets above them. Behind the bathroom on the right and the stairs, there is a small 2x2 space for necessary tools - such as the ACR adjustor or batbox.
Let's talk about the bedrooms. Each bedroom ix 3x4 and comes with a bed, a night table, a shelf (above the bed), a desk with a lamp on it, a dresser, and a mirror. These are obviously not woohoo-able, but that's okay. There are two other spots in the dorm for that - the hot tub and the photobooth that's right behind these bedrooms - plus the sofas if you have ACR.
The kitchen is in the back left. It has the dorm stove, so a cafeteria worker will come in, and tables that seat 16, so your ten residents can have friends. It also has a coffee machine and a juicer.
In the main living area, there is a study area to the left, with three desks with computers, a birdcage, the aforementioned photobooth, a TV/study area with a couch and bookshelf, a phone (behind the couch), a stereo, musical instruments, and a dance sphere. There is empty space in front of the stereo for smustling.

And finally, the second floor. There is the balcony (the hallway to it is between two of the bedrooms), 8 bedrooms (arranged in sets of two), two bathrooms (which are more for the residents, and so have more showers and no sinks), and a big open space, which is primarily for skilling (though not completely). In the main area, there are two exercise bikes, two ballet barres, two chess tables, a pool table, a don't wake the llama table, a phone, a dartboard, and two easels (both on the bottom right, one is hidden by the bedroom mirror). There's plenty of space to walk around, and it should all be very playable.
And so I hope you enjoyed my little tour! :D Let me know what you think - I know my building skills are, uh, very symmetrical and not very interesting, but I rather like these lots. :)