фасады по пятницам часть 9

рубрика про фасады Амстердама:



ARCAM works to promote architecture in Amsterdam.
In 2003, they built this new location.
Designed by architect René van Zuuk

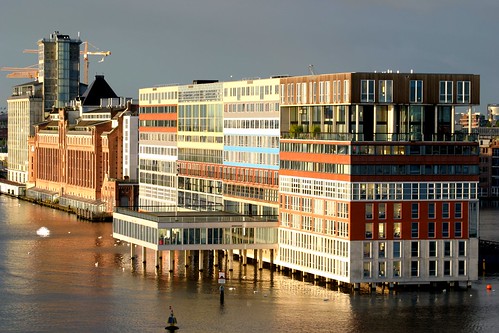
The colourful Silodam residential building in Amsterdam showcases MVRDV's approach to density - a collection of several different neighbourhoods condensed into one single building.

The “Fool’s Façade” in Amsterdam

(DE LAIRESSESTRAAT 87, Amsterdam)

The Ibis Amsterdam Westcorner hotel is located close to the harbour, between the heart of Amsterdam and the main business districts.

The 4-star plus Moevenpick Hotel Amsterdam City Centre, offering 408 elegant Standard and Executive Rooms

A visually stunning concept for a climbing gym to renovate two abandoned sewage treatment silos in Amsterdam.
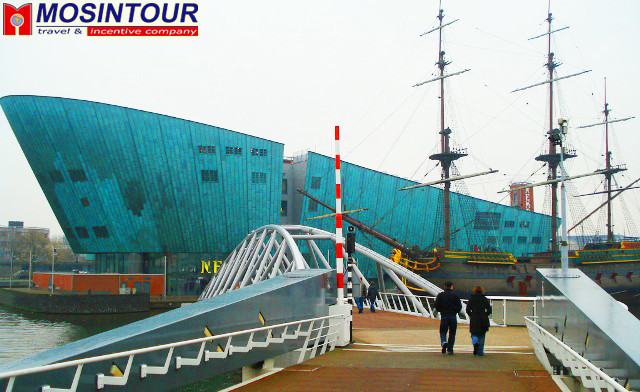



De Batavier (De Boekenkast), façade design, ceramic and brick, ±250 ceramic books, total size 750 x 250 cm, Lootsstraat, Amsterdam, 2006




The 140 m2 house is located on a small plot in IJburg; a recently developed suburb of the city of Amsterdam.





Голландские архитекторы из МВРДВ (MVRDV) завершили строительство жилого здания в порту Амстердама.
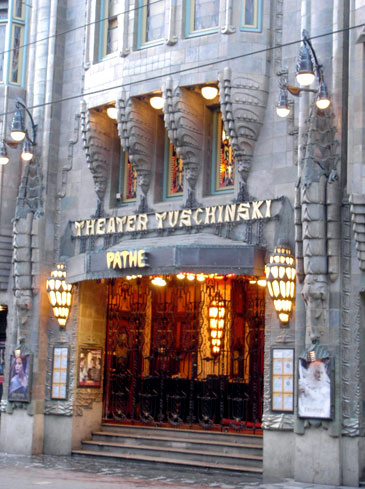
построенное в 1921 году А.И. Тушинским

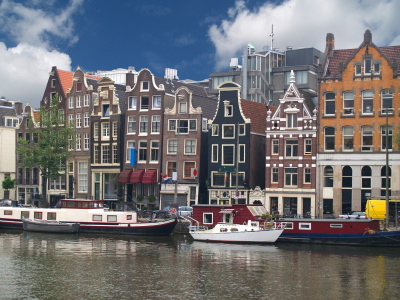
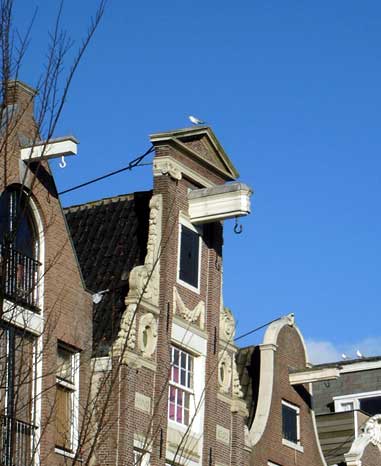
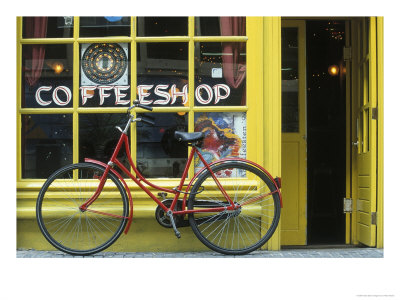

в рубрике про Цвет:

PEBBLE DASHING

Particpiants Required - FACADE 2010

BRANDHORST MUSEUM // MUNICH


The 4th Gymnasium by HVDN Architects

ну пусть будет даже если было уже
Formosa 1140 by Lorcan O’Herlihy Architects

Museum Brandhorst in Munich.

Masterpiece of Architectural design by Alfred M Beadle
в рубрике про Текстуры и Фактуры:



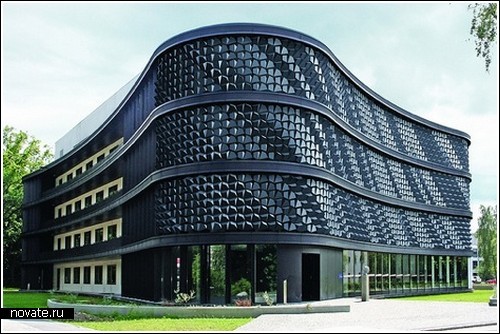
FLARE is a pneumatic building facade system. The FLARE system consists of a number of tiltable metal flake bodies.

vhttp://i660.photobucket.com/albums/uu329/paloh/foto-hoja4.jpg" />

chapel-in-la-calera-by-daniel-bonilla
рубрика про черно-белые:

Villa Dali by 123DV Architecture




A House Awaiting Death by EASTERN Design


Building: White Echoes
Location: Tokyo, Japan
Completion: 1998
Architect: Akira Yoneda

New Rhythms for Trespa Perspectives Concept

Центр Исполнительского Вида Искусств (TPAC) от NL architects
NL architects сделали проект Центр Исполнительского Вида Искусств (TPAC) в Тайбэй (Китай). Этот проект можно назвать огромным столом, который включает в себя 3 этажа. В нутрии будут располагаться: музыкальные магазины, галереи, бары, лобби, рестораны, клубы и мультимедийная библиотека

ну и закуска про Амстредам:

