Прага конца 19 века. Часть 4
[Часть 1]
[Часть 2]
[Часть 3]
1. Prasna Brana is one of the remains of the Old Town fortifications. An imposing building in the Vladislav Gothic style, it was built by Matous Rejsek of Prostejov. The building was started in 1475 and it stood unfinished until 1484. After 1875, the tower was completed by Mocker, following in the footsteps of Rejsek design. There used to be king's court to the right of the tower. IN the 17th century a building was erected on this place which is now used as a school for cadets. This building along with small merchant structures were torn down to make place for a new four-story apartment building.
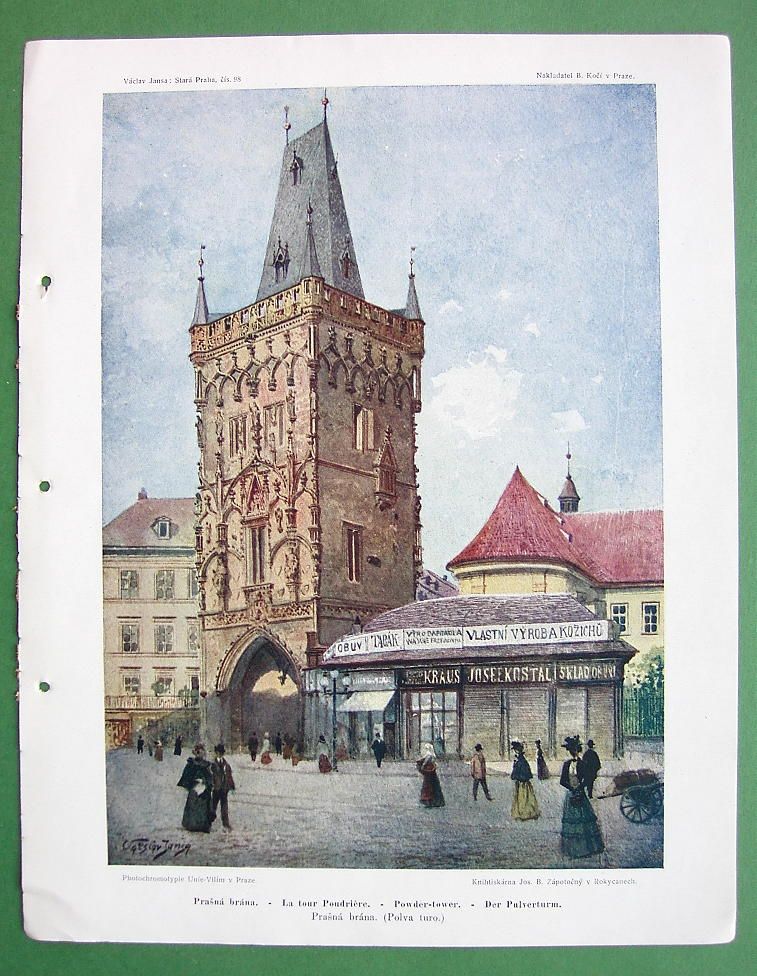
2. Salla Terrena, the masterpiece of the Italian architecture, exhibiting exceptional concept and proportions. It is the main focus of the Waldstein Garden. The garden used to be embellished with mythological and animal bronze statues of which only a fountain basin remains. The interior of the Salla is decorated with frescoes and stuccoes.
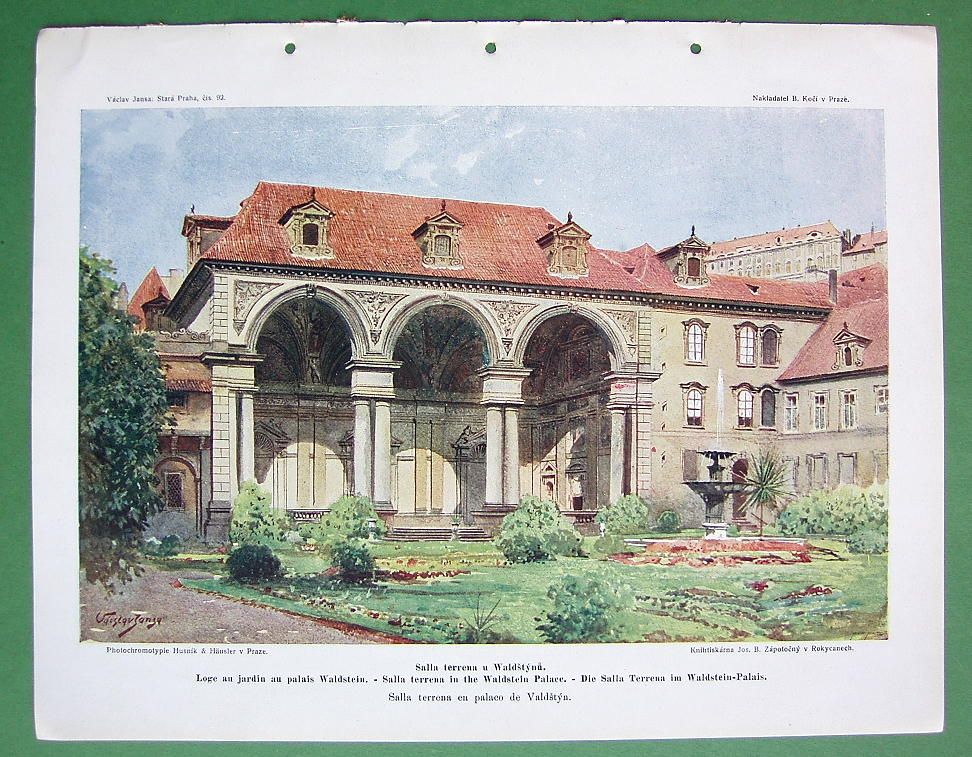
3. One of the Prague's smaller churches, St. John is one of Kilian Ignaz Dientzenhofer's most daring designs. Its twin square towers are set at a sharp angle to the church's narrow facade and the interior is based on an octagonal floor plan. The church was completed in 1738, but the double staircase leading up to the west front was not added until the 1770s. On the high altar there is a wooden version of Jan Brokof's statue of St. John Nepomuk whose original stands on the Charles Bridge.
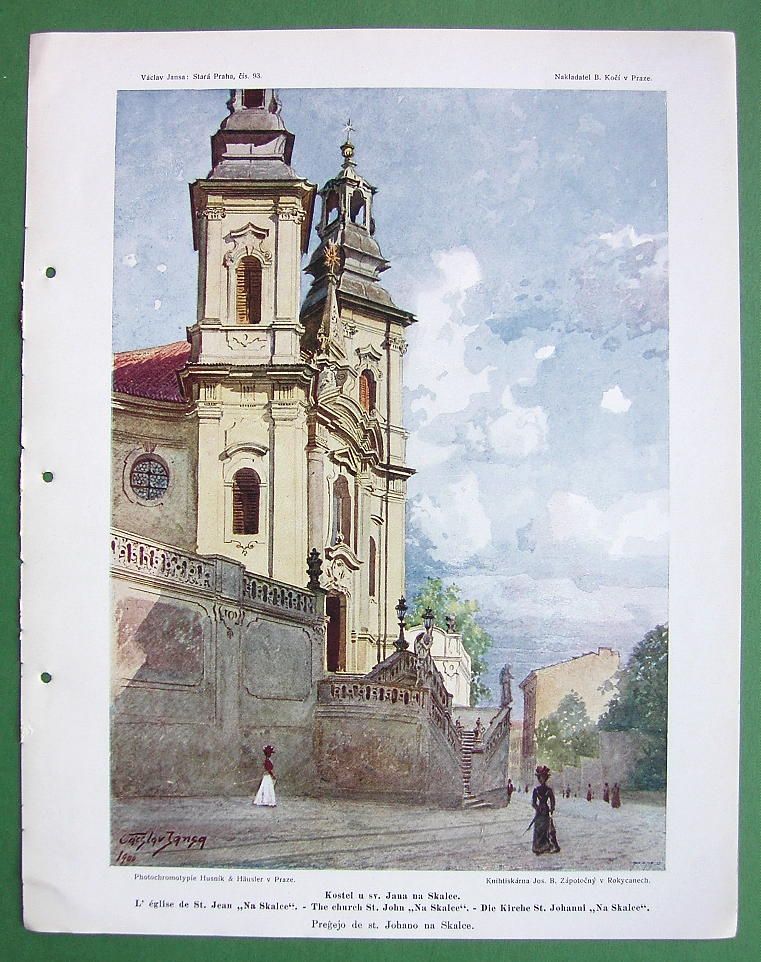
4. The view is taken from the side of the Prague Castle. On the right is the Archbishop's palace built in the Rococo style between 1764-1765. On the left side of the picture is one of the wings of the Schwarzenberg Palace with its Renaissance gables, further is the one-story building of the Barnabites monastery, since 1792 of the Barefeet Carmelitans. behind is the roof of a church of St. Benedict. In the background is the Tuscany Palace built at the end of the 17th century.
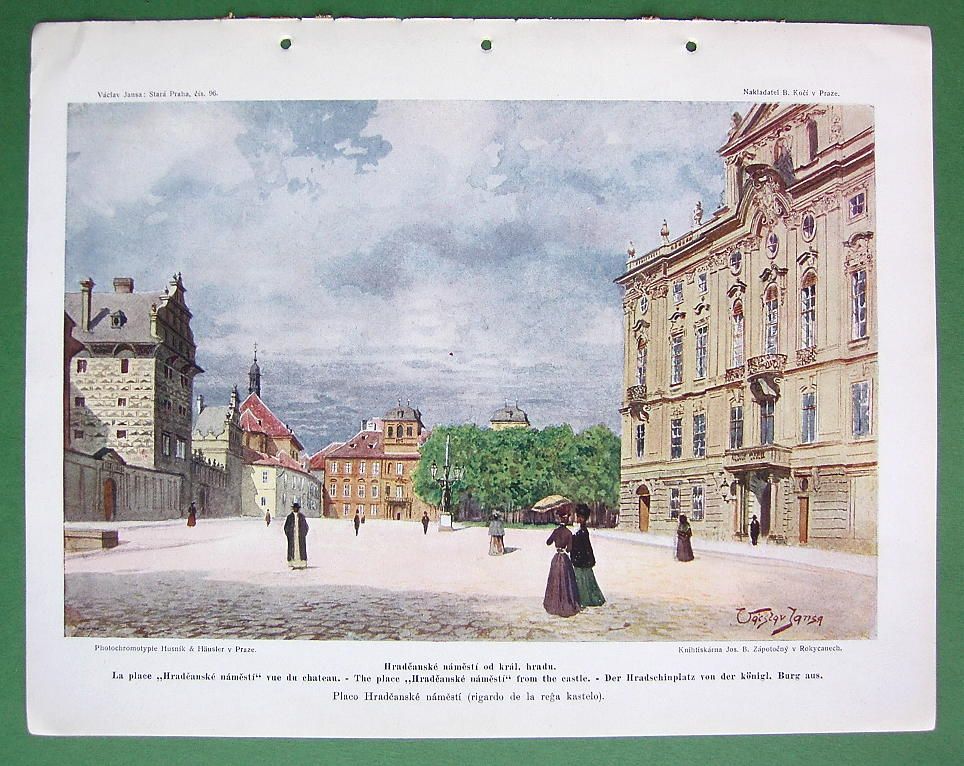
5. The view is taken from the Tuscany Palace, the corner of which is seen on the left. with the statue of Saint Michael. There is a Marian sculpture from 1736 in the center of the park. In the background is the Archbishops Palace and the western portion of the Castle with St. Vitus Cathedral tower. On the right is the former monastery of the Barnabites (today of Carmelites) with the church of St. Benedict.
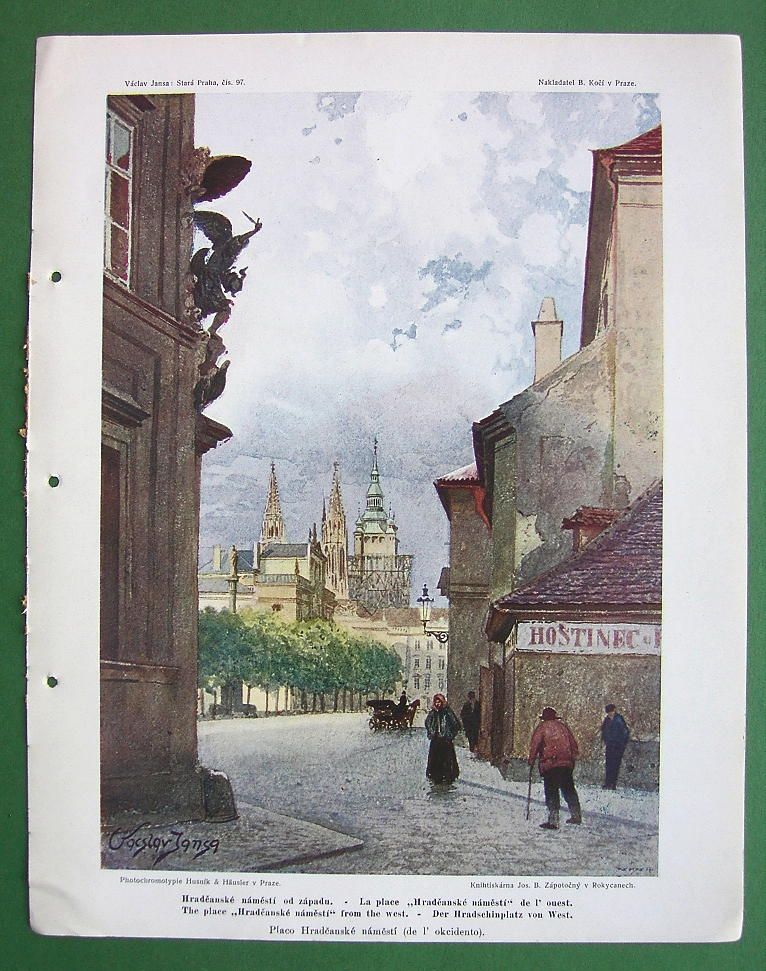
6. This quiet and now lonely street takes its name from the old basilica of St. Jiri, a gem of old Czech architecture from the 10th century. The three nave basilica was later rebuilt in Gothic, Renaissance and also Baroque styles and served as a resting place for the oldest Czech Christian princes: Borivoj, Vratislav (the founder of the cathedral), Boleslav II, Oldrich, Saint Ludmila. The portal of the basilica can be seen on the very right of the picture. The large window in the middle of the picture, is the window of the former chamber of the representatives; the door leads to the staircase that was used by the knights to come out to join jousting tournaments in the great hall of the Vladislav Palace. on the left is part of the Terezian establishment for noble women. In the background is the spire of St. Vitus Cathedral.

7. The Certovka is a narrow branch of the Vltava river, forming the Kampa Island and then joining Vltava under the Charles Bridge. This picture is taken at the mouth of the Certovka entering Vltava. On the right side are the rear facades of the houses situated on Luzicka Street, in the very back is one of the arches of the Charles bridge. The last house at the mouth was torn down after the original painting was done, so the picturesqueness of this place, also called the Prague Venice, was disturbed.

8. The Melantrichova Street (formerly Sirkova, now named after the famous emperor's printer Melantrich of Aventin) is narrow and crooked and ends at the Staromestsky Square opposite the Town Hall, which is seen in the background. The arches spanning the street connects the corner houses: on the right is an ancient house 'Na Kamenci' with the late Gothic arcade and portal and Baroque facade, the other house is from the 15th Century.

9. This house used to stand on the north side of Old Town market square. It was torn down in 1892 and replaced with an insurance building. The picturesque pilasters are build in the Baroque style. The house itself had an embellished Baroque facade and also a red marble Renaissance portal dating back to 16th C, with the statue of St. Venceslas (Vaclav).

10. Situated on the corner of Melantrichova and Kozna streets. The beautiful Renaissance portal dates back to 1570-80, the wooden gate is of Baroque style. Inside is a typical Prague courtyard from the Rudolphine era, with arcades on the first and second floors.

11. The church is situated at the corner of Resslova and Zderez Street. It was designed by architect Dienzenhofer and built between 1730 - 1736. The small garden in front of the church is protected by a nice Baroque fence. The church blends itself well into a two story Baroque house on the Resslova Street. It was founded in 1696 and served as an asylum for retired monks. It was abolished in 1783 by Joseph II. The older building at the very left also served as a part of the asylum.

12. The house was replaced (the corner of Vaclavske square & Jindrisska Street) by the palace of the '' Assicurazioni general' insurance. The courtyard of the house, which was demolished in 1895, belonged to a richer family, and was quite richly embellished.The nickname of the house originated only in the second half of the 19th century from the fact that it was occupied by the Imperial Magistrate.

13. This is one of the old, undiscovered adn unaccessible 'corners' of Old Prague. The picture shows the northern side of the church with rich plaster ornamentation (with the statue of Christ, Mary and the Apostles) from the second half of 17th century. Two large Baroque windows are from 1726-31 and were designed by K.I. Dienzenhofer. This Jesuit convent served as an educational facility of high class youth who chose to become priests. The facility was closed in 1785 after the abolishment of the Order of the Jesuits.

14. In 1890s it was used as an arsenal for the Austrian army. The picture shows the eastern Renaissance facade, facing the garden. A coat-of-arms of Pavel Michna of Vacinov is located above the main entrance. Michna rebuilt this wing of the palace in 1623 - 1632. The garden stretches from here to one of the branches of the Certovka.

15. Situated in the Old Town, this street connects Melantrichova with Zelezna Street. The house on the right, "Kozeny" (after which the street is named), belonged to the famous doctor Adam Zaluzansky of Zaluzany, who lived here in the 14th Century. The newer five-story house in the back replaced an old building that used to house the printing shop of Melantrich & Veleslavin.

16. The church of St. George here seen from the West, with the facade built in the firs half of the 17th Century, featuring the statues of Vratislav 1st and the founder of the cloister of St. Benedictine Countess Milada. In the tympanum is a relief of St. George killing the dragon. The two towers in the background were constructed in the Romanesque style. Until 1900 the church was in a state of disrepair.

17. The bottom section is done in the Renaissance style, above the eave in the Baroque style. Above is the statue of Virgin Mary with angels. There is little left from the original Romanesque church. The church was rebuilt in 1601-05, a new Baroque facade was added by an Italian architect. The towers were repaired after the Prussian siege in 1751. The interior is magnificent, the statue is by Quitainer. Adjacent to the abbey is a picture gallery with approx. 1100 old paintings.

18. It is rightly considered one of the most unique European cemeteries. It is not only a burying place of Jews but also a precious artistic monument, with its picturesque tomb stones placed among the greenery of the garden creating a very poetic feeling. The cemetery was founded in 1440 and abolished in 1784. Some of the Jewish personalities buried here include Rabbi Low Bezallel, philanthropist Mardochej Meisl etc. The oldest stone dates back to the era of the Vladislav Gothic, the majority being from the 16th and 17th century. The cemetery was substantially reduced in 1903, when a part was taken to remodel the adjacent street.

19. The 'Karlova' Street with an interesting Renaissance house with additional Baroque elements at the corner. The ornamentation of this house, called 'At the Golden Well', dates back to approx. 1720. The building to the left is the former Jesuit printing shop. The factor (foreman) at the shop was the father of Konias, the infamous burner of Czech books.

[Часть 2]
[Часть 3]
1. Prasna Brana is one of the remains of the Old Town fortifications. An imposing building in the Vladislav Gothic style, it was built by Matous Rejsek of Prostejov. The building was started in 1475 and it stood unfinished until 1484. After 1875, the tower was completed by Mocker, following in the footsteps of Rejsek design. There used to be king's court to the right of the tower. IN the 17th century a building was erected on this place which is now used as a school for cadets. This building along with small merchant structures were torn down to make place for a new four-story apartment building.

2. Salla Terrena, the masterpiece of the Italian architecture, exhibiting exceptional concept and proportions. It is the main focus of the Waldstein Garden. The garden used to be embellished with mythological and animal bronze statues of which only a fountain basin remains. The interior of the Salla is decorated with frescoes and stuccoes.

3. One of the Prague's smaller churches, St. John is one of Kilian Ignaz Dientzenhofer's most daring designs. Its twin square towers are set at a sharp angle to the church's narrow facade and the interior is based on an octagonal floor plan. The church was completed in 1738, but the double staircase leading up to the west front was not added until the 1770s. On the high altar there is a wooden version of Jan Brokof's statue of St. John Nepomuk whose original stands on the Charles Bridge.

4. The view is taken from the side of the Prague Castle. On the right is the Archbishop's palace built in the Rococo style between 1764-1765. On the left side of the picture is one of the wings of the Schwarzenberg Palace with its Renaissance gables, further is the one-story building of the Barnabites monastery, since 1792 of the Barefeet Carmelitans. behind is the roof of a church of St. Benedict. In the background is the Tuscany Palace built at the end of the 17th century.

5. The view is taken from the Tuscany Palace, the corner of which is seen on the left. with the statue of Saint Michael. There is a Marian sculpture from 1736 in the center of the park. In the background is the Archbishops Palace and the western portion of the Castle with St. Vitus Cathedral tower. On the right is the former monastery of the Barnabites (today of Carmelites) with the church of St. Benedict.

6. This quiet and now lonely street takes its name from the old basilica of St. Jiri, a gem of old Czech architecture from the 10th century. The three nave basilica was later rebuilt in Gothic, Renaissance and also Baroque styles and served as a resting place for the oldest Czech Christian princes: Borivoj, Vratislav (the founder of the cathedral), Boleslav II, Oldrich, Saint Ludmila. The portal of the basilica can be seen on the very right of the picture. The large window in the middle of the picture, is the window of the former chamber of the representatives; the door leads to the staircase that was used by the knights to come out to join jousting tournaments in the great hall of the Vladislav Palace. on the left is part of the Terezian establishment for noble women. In the background is the spire of St. Vitus Cathedral.

7. The Certovka is a narrow branch of the Vltava river, forming the Kampa Island and then joining Vltava under the Charles Bridge. This picture is taken at the mouth of the Certovka entering Vltava. On the right side are the rear facades of the houses situated on Luzicka Street, in the very back is one of the arches of the Charles bridge. The last house at the mouth was torn down after the original painting was done, so the picturesqueness of this place, also called the Prague Venice, was disturbed.

8. The Melantrichova Street (formerly Sirkova, now named after the famous emperor's printer Melantrich of Aventin) is narrow and crooked and ends at the Staromestsky Square opposite the Town Hall, which is seen in the background. The arches spanning the street connects the corner houses: on the right is an ancient house 'Na Kamenci' with the late Gothic arcade and portal and Baroque facade, the other house is from the 15th Century.

9. This house used to stand on the north side of Old Town market square. It was torn down in 1892 and replaced with an insurance building. The picturesque pilasters are build in the Baroque style. The house itself had an embellished Baroque facade and also a red marble Renaissance portal dating back to 16th C, with the statue of St. Venceslas (Vaclav).

10. Situated on the corner of Melantrichova and Kozna streets. The beautiful Renaissance portal dates back to 1570-80, the wooden gate is of Baroque style. Inside is a typical Prague courtyard from the Rudolphine era, with arcades on the first and second floors.

11. The church is situated at the corner of Resslova and Zderez Street. It was designed by architect Dienzenhofer and built between 1730 - 1736. The small garden in front of the church is protected by a nice Baroque fence. The church blends itself well into a two story Baroque house on the Resslova Street. It was founded in 1696 and served as an asylum for retired monks. It was abolished in 1783 by Joseph II. The older building at the very left also served as a part of the asylum.

12. The house was replaced (the corner of Vaclavske square & Jindrisska Street) by the palace of the '' Assicurazioni general' insurance. The courtyard of the house, which was demolished in 1895, belonged to a richer family, and was quite richly embellished.The nickname of the house originated only in the second half of the 19th century from the fact that it was occupied by the Imperial Magistrate.

13. This is one of the old, undiscovered adn unaccessible 'corners' of Old Prague. The picture shows the northern side of the church with rich plaster ornamentation (with the statue of Christ, Mary and the Apostles) from the second half of 17th century. Two large Baroque windows are from 1726-31 and were designed by K.I. Dienzenhofer. This Jesuit convent served as an educational facility of high class youth who chose to become priests. The facility was closed in 1785 after the abolishment of the Order of the Jesuits.

14. In 1890s it was used as an arsenal for the Austrian army. The picture shows the eastern Renaissance facade, facing the garden. A coat-of-arms of Pavel Michna of Vacinov is located above the main entrance. Michna rebuilt this wing of the palace in 1623 - 1632. The garden stretches from here to one of the branches of the Certovka.

15. Situated in the Old Town, this street connects Melantrichova with Zelezna Street. The house on the right, "Kozeny" (after which the street is named), belonged to the famous doctor Adam Zaluzansky of Zaluzany, who lived here in the 14th Century. The newer five-story house in the back replaced an old building that used to house the printing shop of Melantrich & Veleslavin.

16. The church of St. George here seen from the West, with the facade built in the firs half of the 17th Century, featuring the statues of Vratislav 1st and the founder of the cloister of St. Benedictine Countess Milada. In the tympanum is a relief of St. George killing the dragon. The two towers in the background were constructed in the Romanesque style. Until 1900 the church was in a state of disrepair.

17. The bottom section is done in the Renaissance style, above the eave in the Baroque style. Above is the statue of Virgin Mary with angels. There is little left from the original Romanesque church. The church was rebuilt in 1601-05, a new Baroque facade was added by an Italian architect. The towers were repaired after the Prussian siege in 1751. The interior is magnificent, the statue is by Quitainer. Adjacent to the abbey is a picture gallery with approx. 1100 old paintings.

18. It is rightly considered one of the most unique European cemeteries. It is not only a burying place of Jews but also a precious artistic monument, with its picturesque tomb stones placed among the greenery of the garden creating a very poetic feeling. The cemetery was founded in 1440 and abolished in 1784. Some of the Jewish personalities buried here include Rabbi Low Bezallel, philanthropist Mardochej Meisl etc. The oldest stone dates back to the era of the Vladislav Gothic, the majority being from the 16th and 17th century. The cemetery was substantially reduced in 1903, when a part was taken to remodel the adjacent street.

19. The 'Karlova' Street with an interesting Renaissance house with additional Baroque elements at the corner. The ornamentation of this house, called 'At the Golden Well', dates back to approx. 1720. The building to the left is the former Jesuit printing shop. The factor (foreman) at the shop was the father of Konias, the infamous burner of Czech books.
