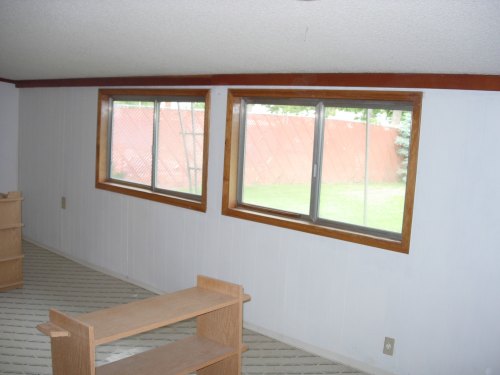House Remodel Pictures

The old family room wall and windows. Single-pane windows (uninsulated). The family room was once a screened porch with a low shed-type roof before it was walled-in by an owner back in the late 60's or early 70's. The end with the windows was barely 5.5 feet high, which made the full space of the room very hard to use. The room was ground-level with no proper foundation. The roof and walls were uninsulated, which allowed the bermuda grass to grow into the space through the concrete block "foundation".

Grass! Unstoppable, given the state of the underfloor. There was an inch-thick layer of grass under the vinyl flooring.
More pics and initial demolition after the cut.

The utility/laundry room, emptied of almost everything. The electrical service is on the wall.

A chipboard "wall" put up to close the old entrance into the family room. The cats have been fascinated by the goings-on.

Results of the initial demolition. The old exterior shed was removed as well to clear room to work and for an eventual garage.

The scene after the concrete demolition guy finished. The water main was broken so in this photo the water to the house is shut off. Repairs were done the next day. The hot water heater was moved into the old cupboard within the shell of the house, and the electrical cables were traced, labeled, and everything protected from the elements. So far, so good on that score.
Yesterday, they began digging and preparing the footings for the concrete of the new foundation. The addition will go out 16 feet across the span of the back of the house, and the new roof will T into the current roof line. I supposedly will have an attic space in the new structure - room to store stuff like Xmas lights. It's hard to visualize the end when everything is torn up, but I think the effort will be worth it when all is done.
In the interim, I get to navigate though all the interesting events that make up a renovation project. I'm learning a lot, I must say. :)