Spellbound Dreamers.
This is my entry for the Maxis Taste Dare 004: Primp my Home - "Better Dream For Dreamers".
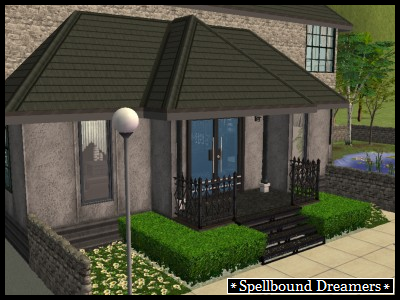
I decided that Darren has become a warlock and needed a house that reflected this, so this is quite a dark, spookyish house. It could be made more spooky by using the halloweeny items from the Holiday Stuff pack and the Spooky items from the EA Store, but I didn't want to put too much of that kind of thing in the original download.
First, exterior shots:
Front of Lot
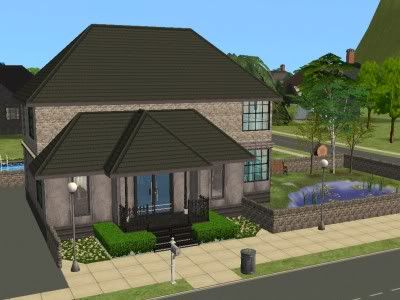
I have included a driveway that can park 2 cars, but Darren is now a warlok so he will use his broom, mostly. Dirk can park a car there though, and maybe Darren will get married...?
Back of Lot
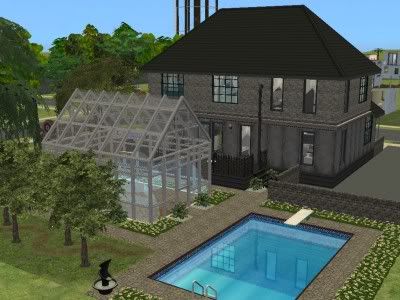
Yeah, the back of the lot. I have placed lots of plants, so I think the Dreamers will need a gardener!
Back porch
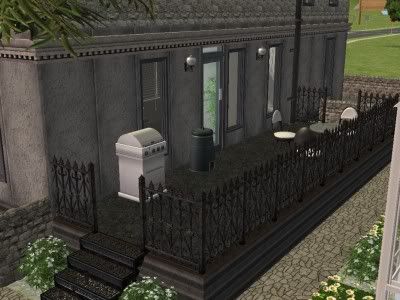
Grilling and stuff! Oh, I placed the compost bin there too, close to the kitchen.
Garden with trees and shrubs
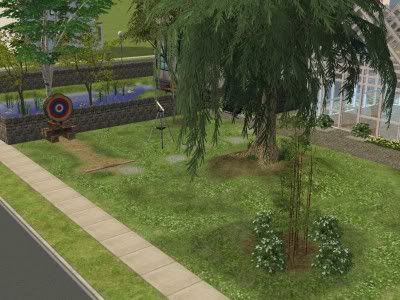
Axe throwing! Who doesn't like axe-throwing? Cheap telescope placed there, you can always change it to the more expensive telescope if you so wish. Shrub/bamboo arrangement to fill an empty gap. Looks kinda pretty though.
Pool, greenhouse and orchard
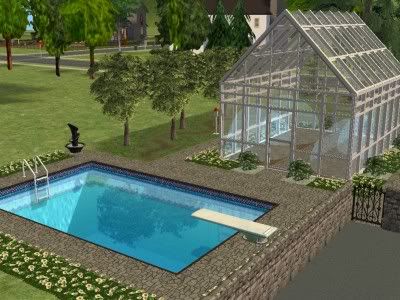
There are 28 garden plots, sprinklers and a heat lamp placed in the greenhouse. There are 2 trees of each kind of fruit. I forgot to change the pool walls and floor, but you can easily do that yourself. :P
Pond
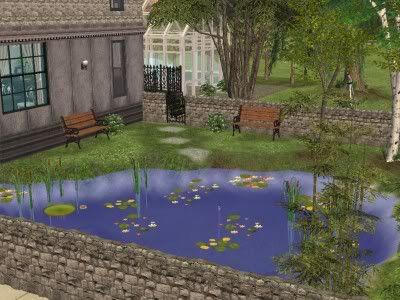
Pretty fishing pond at the side/front of the house with benches placed for tired fishermen to rest.
Interior shots, first floor:
Living area
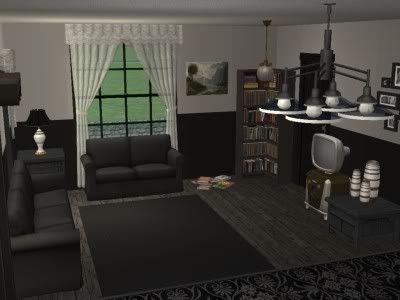
For shlepping out in front of the TV or studying skills. The door to Dirk's bedroom is between the TV and bookshelf. FYI; I have 'fenced off' areas on the first floor to distinguish between the different areas.
Kitchen

All necessary equipment has been included (hopefully I remembered to place a fire alarm!) You can just see the door to the back porch on the top left of the picture.
Dining area
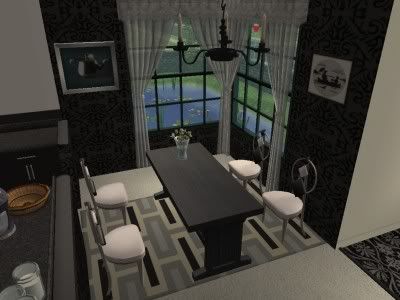
Darren and Dirk can stuff their faces in comfort and style!
Dirk's Bedroom

All a teenage boy needs! The computer on his desk can be replaced with the Mr Humble's one if so wished. Note the cute puppy picture over his bed. Dirk is a softy at heart.
Dirk's Bathroom
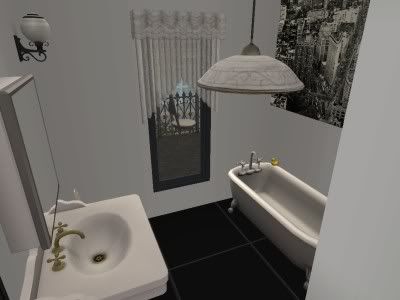
Toilet, sink, bathtub and medicine cabinet. The usual stuff.
Interior shots, second floor:
Darren's bedroom; sleeping area
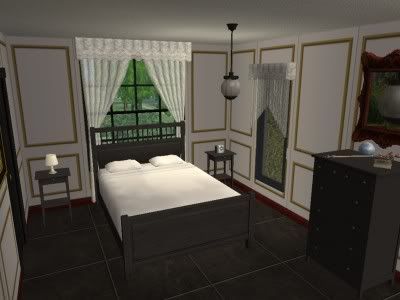
Bed, bedside tables and dresser.
Darren's bedroom; study area
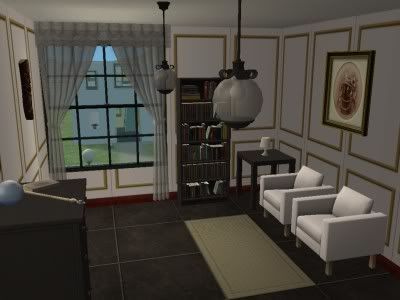
Bookshelf and seating. There is space for the cauldron by the window so Darren can see who's passing by while concocting his potions!
Darren's bathroom
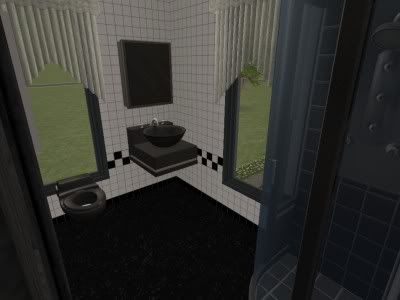
Toilet, sink and shower. Yayz.
Darren's art and craft area
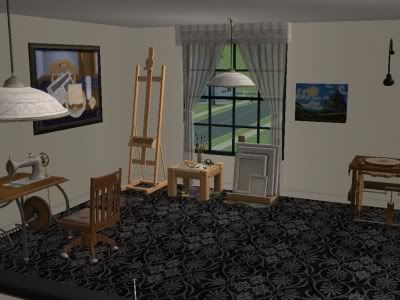
Sewing, painting and pottery.
Darren's rest area
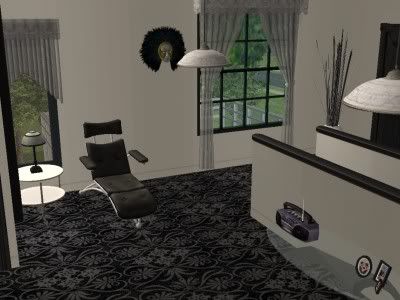
Comfy recliner for naps or listening to music while chilling out.
Darren's art display.
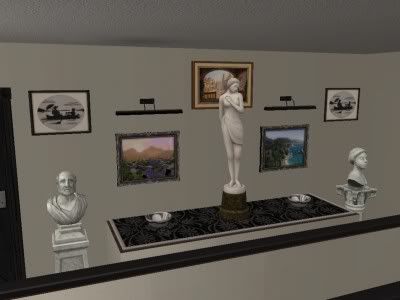
Sculptures and pictures. Theoretically, you can replace this art with Darren's home-made efforts!
A couple of layout shots (sorry, they are a bit wonky):
First floor
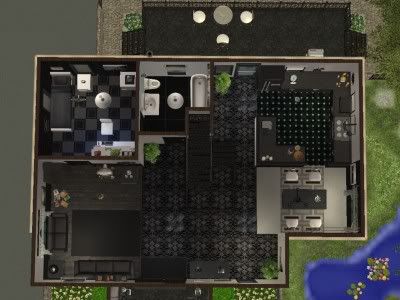
Second floor
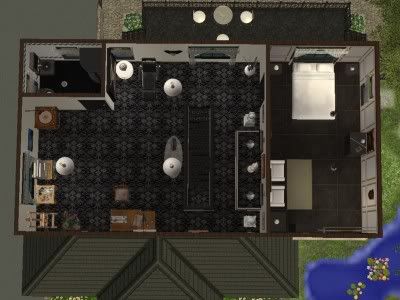
I haven't changed placement of any of the doors, windows or walls. Interior stair placement is in the same position but I have added a stage to place a second set of stairs. I have changed all doors windows and stairs to a different kind, however.
House details:
2bd 2ba, residential. Fully furnished, EAxis only. (No CC used)
Costs just under §151k.
All EPs up to AL and all SPs up to Ikea used.
Download 'Spellbound Dreamers' here!
I hope you like my response to the challenge, it was great fun to do!

I decided that Darren has become a warlock and needed a house that reflected this, so this is quite a dark, spookyish house. It could be made more spooky by using the halloweeny items from the Holiday Stuff pack and the Spooky items from the EA Store, but I didn't want to put too much of that kind of thing in the original download.
First, exterior shots:
Front of Lot

I have included a driveway that can park 2 cars, but Darren is now a warlok so he will use his broom, mostly. Dirk can park a car there though, and maybe Darren will get married...?
Back of Lot

Yeah, the back of the lot. I have placed lots of plants, so I think the Dreamers will need a gardener!
Back porch

Grilling and stuff! Oh, I placed the compost bin there too, close to the kitchen.
Garden with trees and shrubs

Axe throwing! Who doesn't like axe-throwing? Cheap telescope placed there, you can always change it to the more expensive telescope if you so wish. Shrub/bamboo arrangement to fill an empty gap. Looks kinda pretty though.
Pool, greenhouse and orchard

There are 28 garden plots, sprinklers and a heat lamp placed in the greenhouse. There are 2 trees of each kind of fruit. I forgot to change the pool walls and floor, but you can easily do that yourself. :P
Pond

Pretty fishing pond at the side/front of the house with benches placed for tired fishermen to rest.
Interior shots, first floor:
Living area

For shlepping out in front of the TV or studying skills. The door to Dirk's bedroom is between the TV and bookshelf. FYI; I have 'fenced off' areas on the first floor to distinguish between the different areas.
Kitchen

All necessary equipment has been included (hopefully I remembered to place a fire alarm!) You can just see the door to the back porch on the top left of the picture.
Dining area

Darren and Dirk can stuff their faces in comfort and style!
Dirk's Bedroom

All a teenage boy needs! The computer on his desk can be replaced with the Mr Humble's one if so wished. Note the cute puppy picture over his bed. Dirk is a softy at heart.
Dirk's Bathroom

Toilet, sink, bathtub and medicine cabinet. The usual stuff.
Interior shots, second floor:
Darren's bedroom; sleeping area

Bed, bedside tables and dresser.
Darren's bedroom; study area

Bookshelf and seating. There is space for the cauldron by the window so Darren can see who's passing by while concocting his potions!
Darren's bathroom

Toilet, sink and shower. Yayz.
Darren's art and craft area

Sewing, painting and pottery.
Darren's rest area

Comfy recliner for naps or listening to music while chilling out.
Darren's art display.

Sculptures and pictures. Theoretically, you can replace this art with Darren's home-made efforts!
A couple of layout shots (sorry, they are a bit wonky):
First floor

Second floor

I haven't changed placement of any of the doors, windows or walls. Interior stair placement is in the same position but I have added a stage to place a second set of stairs. I have changed all doors windows and stairs to a different kind, however.
House details:
2bd 2ba, residential. Fully furnished, EAxis only. (No CC used)
Costs just under §151k.
All EPs up to AL and all SPs up to Ikea used.
Download 'Spellbound Dreamers' here!
I hope you like my response to the challenge, it was great fun to do!