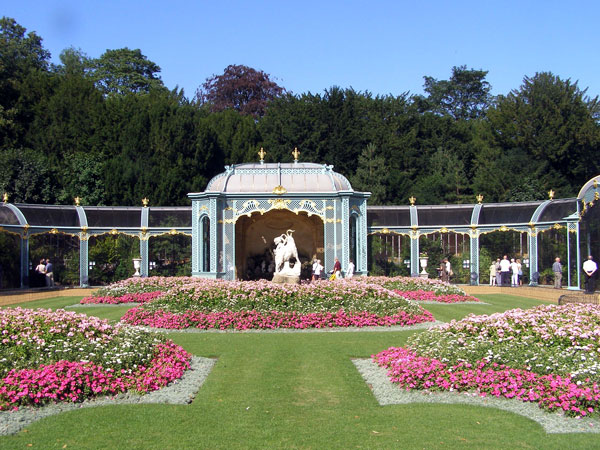Phancyhive Floorplans

MAIN FLOOR

1. Foyer
2. Great Hall
3. Female Washroom
4. Male Washroom
5. Sun Room
6. Library
7.Office
8. Box Room
9. Larder
10. Box Room11. Storage
12. Den
13. Dining Room
14. Kitchen
15. Servant Dining Room
16. Box Room
17. Pantry
18. Box Room
19. Cat Nursery
20. Music Room 21. Parlor
22. Broom Room
23. Coat Room
24. Dining Hall
25. Female Washroom
26. Male Washroom
27. Sitting Room
28. Game Room
29. Staircase to 2nd Floor
30. Staircase to Basement






















BASEMENT

31. T.V. Room [For Movies and Video Gaming - with a big screen T.V.]
32. Female Washroom
33. Male Washroom
34. Games Room [With Pool Table, Darts, etc. and Bar]
35. Kitchen
36. Laundry Room
37. Leisure Room
38. Pantry
39. Storage Room
40. Furnace Room
41. Stairs to Main Floor
SECOND FLOOR

UNLISTED = UNOCCUPIED
42. Staircase to Main Floor
43. Staircase to Third Floor [Left Wing]
44. Staircase to Third Floor [Right Wing]
45. Alice's Room
46. Gilbert's' Room
48. Clover's Room
49. Late Rachel Phantomhive's Room [Do Not Enter]
51. Ciel's Office/Study
52. Ciel's Room [Shared With Alois]
57. Artemis' Room
63. Alois' Room
64. Daniel's Room
65. Alice Liddel's Room
66. Madam Red's Room
70. Jack's Room
73. Elliot's Room
77. Vincent's Room [Moved Out - Off Limits]
83. Shiroe's Room
95. Luca's Room
THIRD FLOOR

UNLISTED = UNOCCUPIED
99. Stairs to Attic/Servant's Quarters
100. Stairs to Second Floor [Left Wing]
101. Stairs to Second Floor [Right Wing]
ATTIC/SERVANT'S QUARTERS

UNLISTED = UNOCCUPIED
158. Stairs to Third Floor
159. Female Washroom
160. Male Washroom
161. Box Room
162. Storage Room
163. Finnian's Room
164. Snake's Room
165. Rabbit's Room
169. Claude's Room
173. Female Washroom
174. Male Washroom
175. Box Room
176. Storage Room
THE GARDENS







