Victoria Theatre and Concert Hall - Refurbishment by W Architects
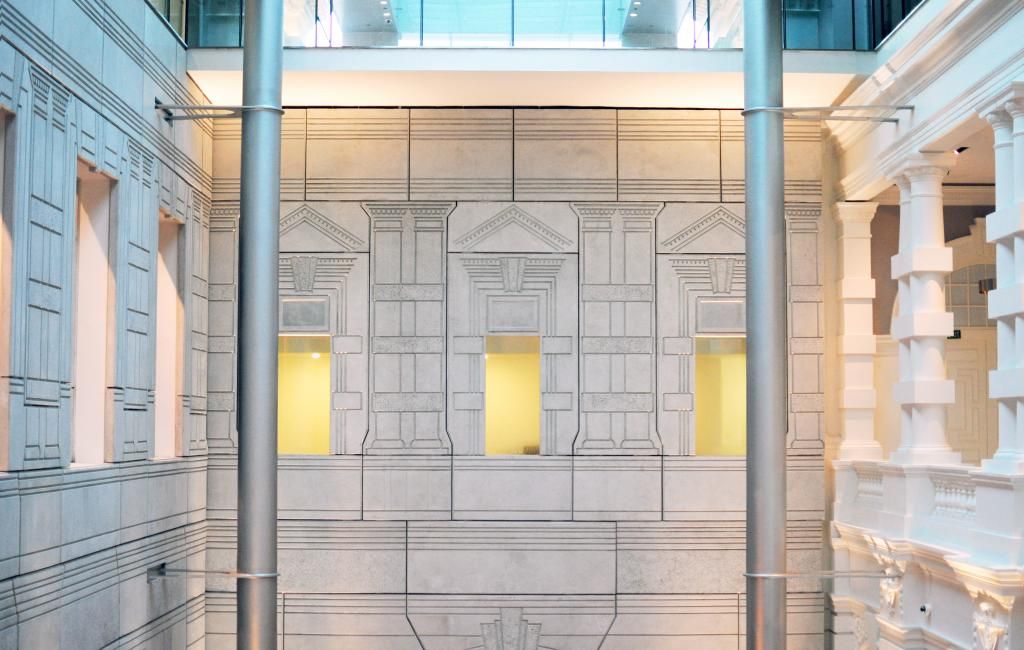
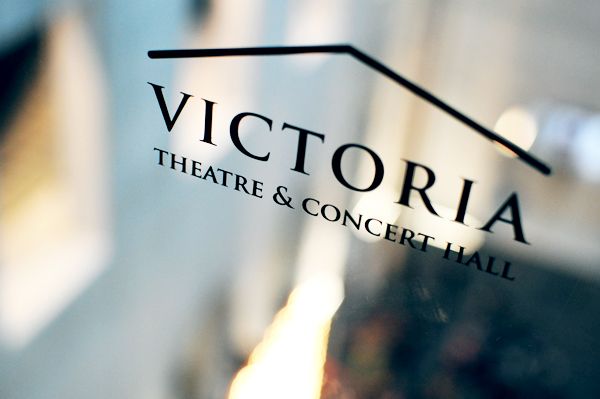
I dropped by Victoria Theatre and Concert Hall yesterday to take a look at the refurbishment completed this year! Having watched concerts and performed there several times with the choirs i've been in school, I knew the old place pretty well, and previously I attributed most of it's quirks to the building being old, but this refurbishment has really brought the building back to what it was meant to be. Reestablishing this central atrium as the main entrance really makes all the difference - in the past I have a vague memory of the atrium as a sort of back alley that no one used except the staff. The concert hall and theatre functioned separately, but now with the atrium it's amazing to be able to freely walk between both concert hall and theatre spaces.
What was really strong was the dialogue between new and old, theatre and concert hall, which was really effective. The new treatment to the theatre does remind me very much of Herzog and De Meuron's Tate Modern with the monolithic black walls and stairs that characterises much of the theatre. The relief in the panels mirroring the old colonial style works simply in communicating the relation between new and old. While from the photos the new treatment seems to be very clean and clinical, there is a warmth and life that's reintroduced to the building which was previously pretty dingy.
What would have been great is that the furniture like the tables and chairs, rope barriers, standing signs, is designed to suit the building as well? You'll see in the photos that they're everywhere. They probably had more pressing issues to deal with in the design and structure, but a part of me cringes every time I see those rope barriers, or the cluster of random chairs and tables around the spiral stair...and those metal standing signs. :S
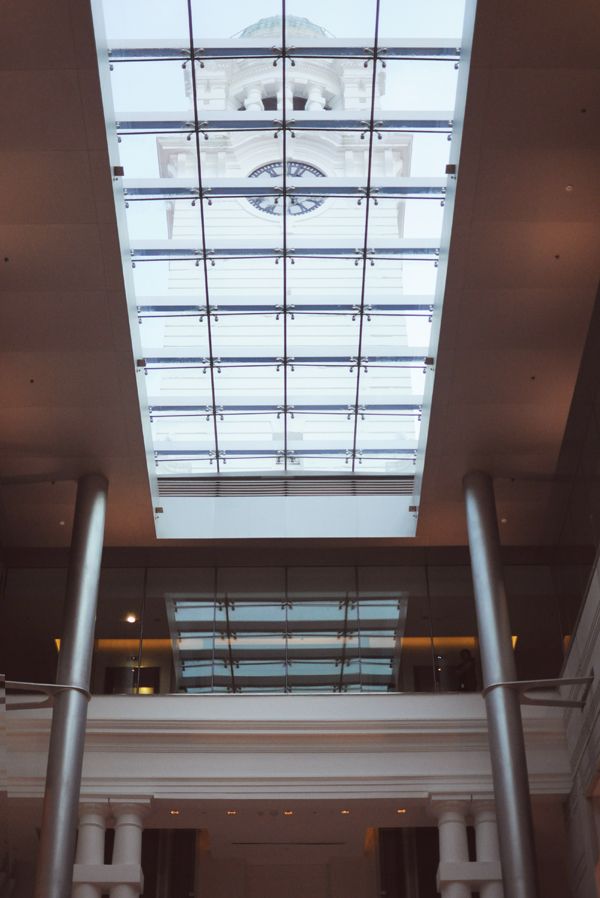
new atrium, offering views of the clock tower
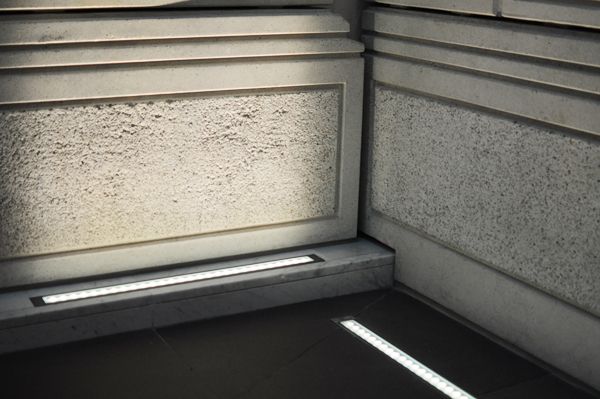
new relief panels
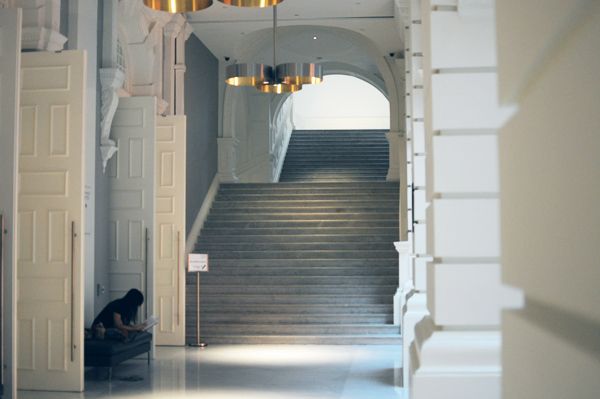
Concert hall-side stairs. Previously access to the atrium was blocked just at the start of those stairs. This really clarifies the intentions of the old building, I mean look how beautiful this is.
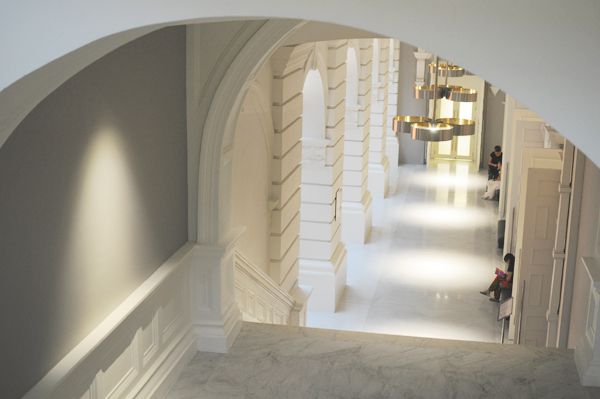
View from the top of those stairs
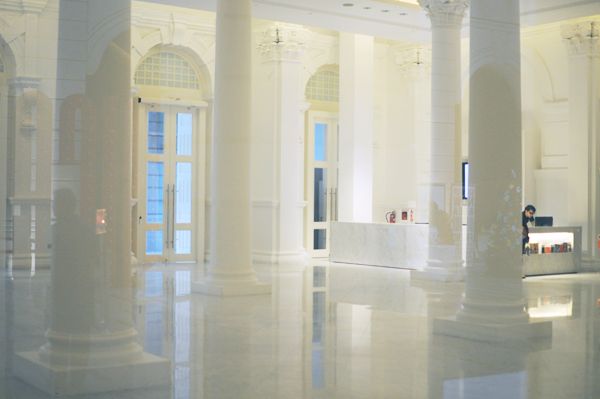
To the left, a space which was previously an office. I think they removed a fake ceiling to reveal beautiful details on the columns.
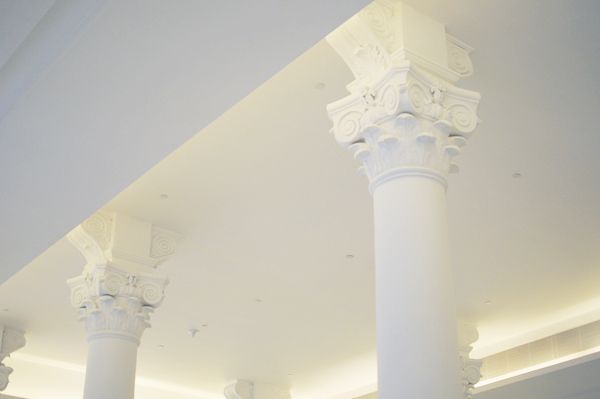
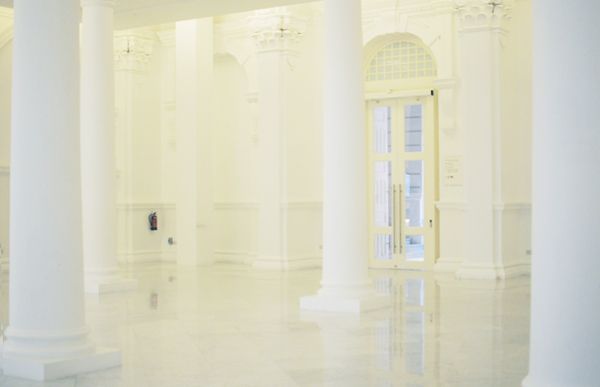
The best spaces can't be photographed as they are. Or, I just got the wrong lens with me. A really airy, free and almost meditative space here. I was using my 35mm prime on a crop so that's around 50mm. Backed up on the doors here.
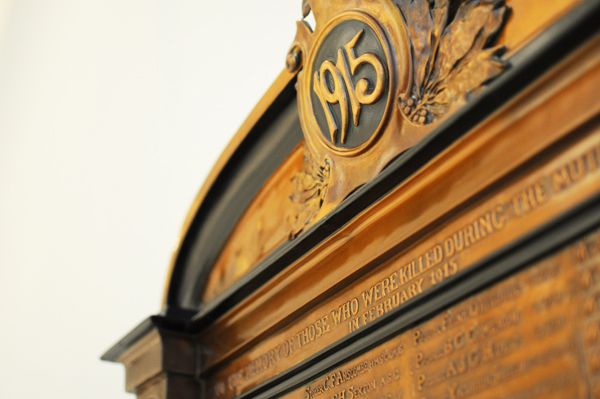
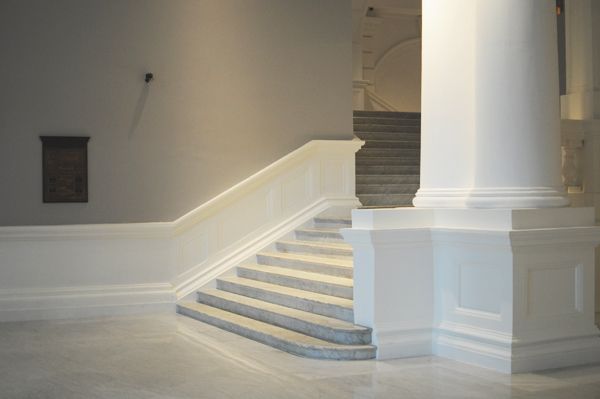
Really really really love these stairs. The lighting and choice of wall colour brings it out. And I think they might have done something to the floor as well? I remember it was carpeted, at least in the middle. I think. The stairs really breathe a sense of calm here. I sound mad, but that's what I felt when I was standing there.
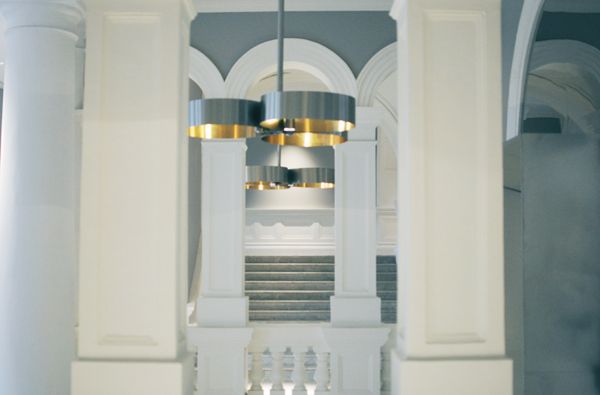
Always loved this part of the double stairs where you can see the other side. A bit of an inspiration from opulent opera houses probably, where the spectator is also the spectacle. For me I remember running around the concert hall during world youth choir festival and seeing all the other conductors, performers framed as such on the stairs in those moments. The lighting here accentuates the visual connection.
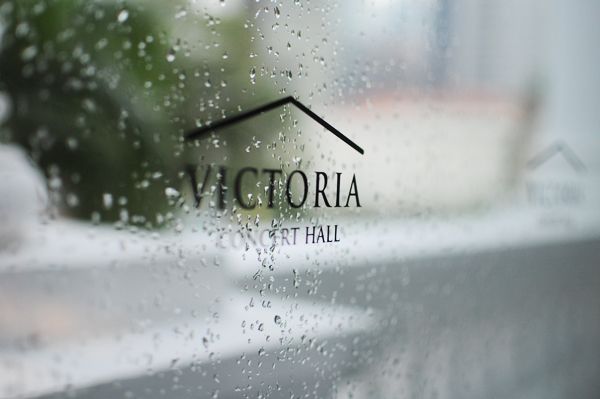
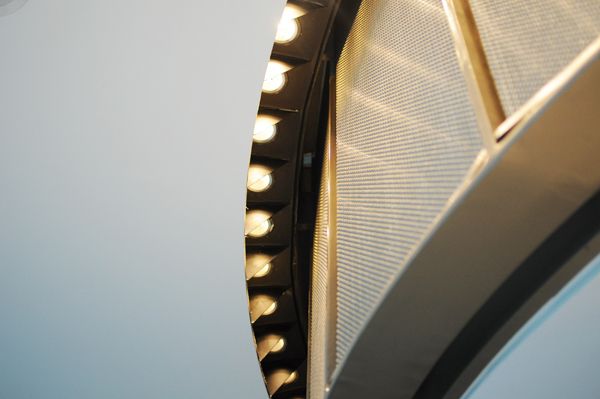
Spiral stair detail. I wasn't too convinced of this metal-chain spiral stair addition when I saw some of the initial renderings, but it works.
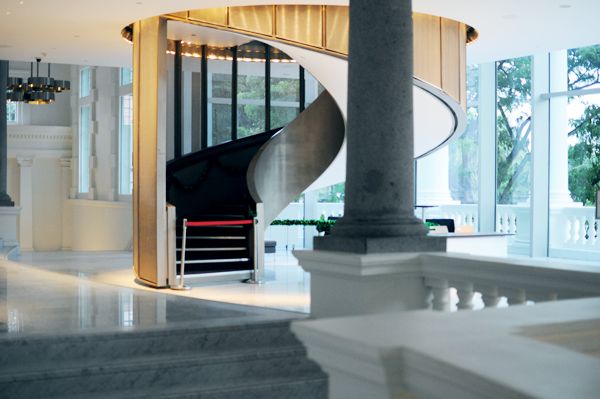
Another one of my favourite spots in the concert hall purely because of memories attached to it. That's the spiral stair in the background, and the horrible rope barrier. If I remember correctly it was another set of double stairs up to the top circle. The spiral stairs frees up the space and lets the double-height windows do their job. Just in the foreground is where you turn into the atrium area on the second floor, and for some reason during previous performances I was involved in or concerts I attended, this spot is where a lot of 'Oh hi! How are you?' or 'LETS TAKE A PHOTO!' and also 'We have 15 mins! Hurry up!' happens. I love it.
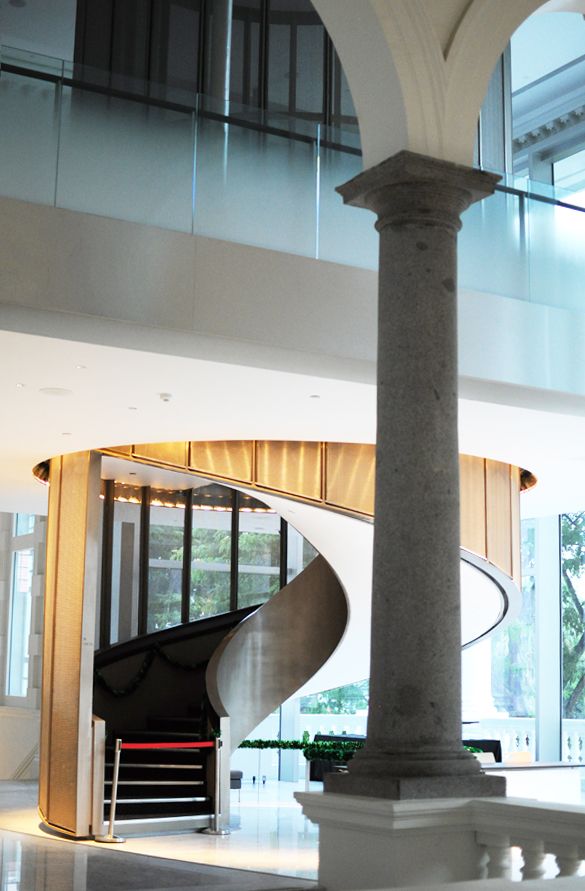
Here is another photo showing the elegant spiral stairs ascending up
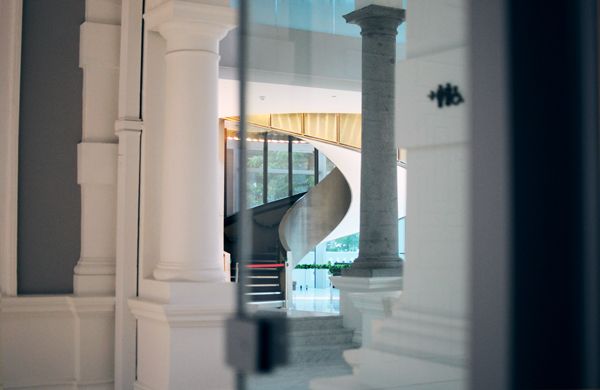
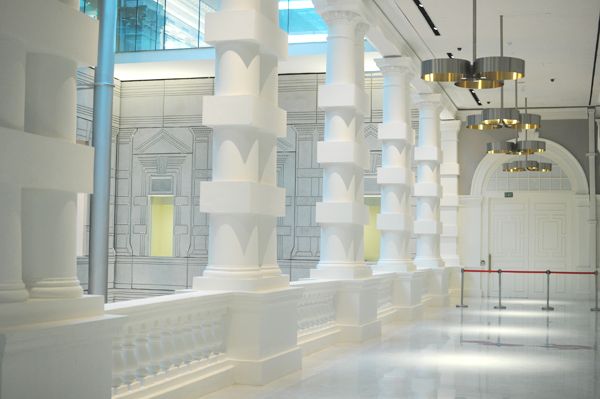
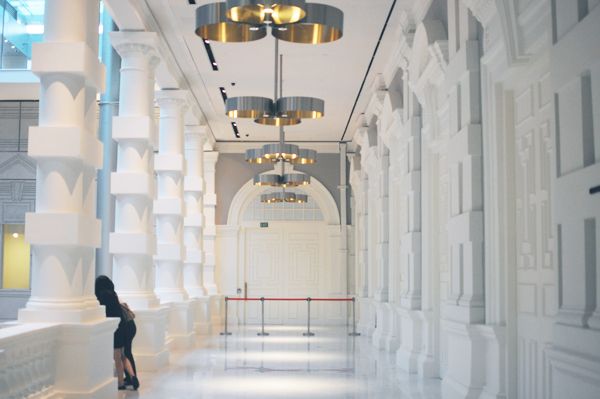
The corridor where we lined up to go on stage. Most of it involved being shushed, and looking out of the windows onto drippy roofs and the dingy back alley. During SYF it was staring at the carpet and trying not to vomit out of nerves.
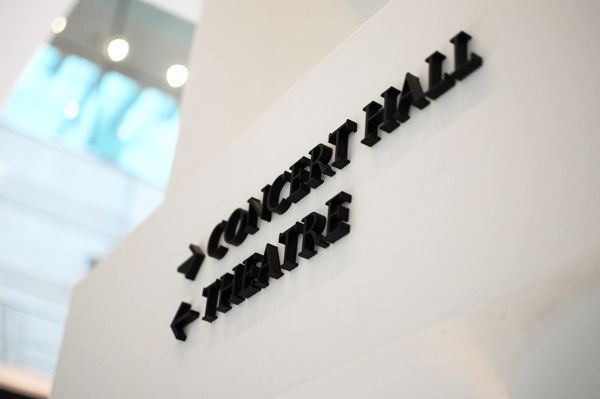
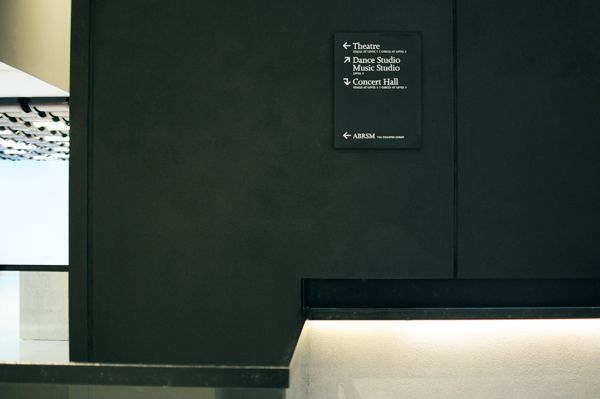
Theatre side
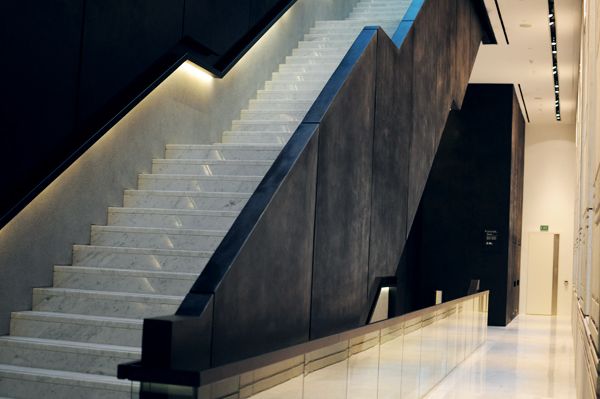
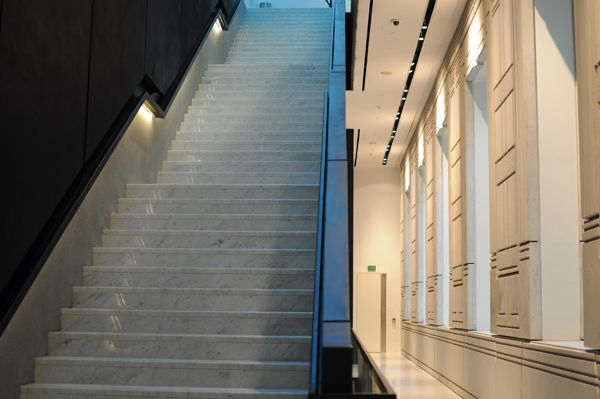
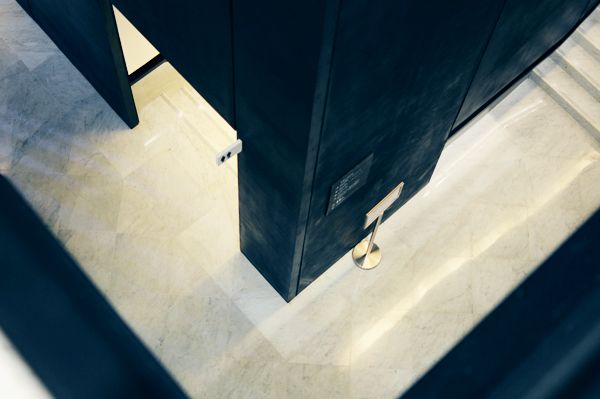
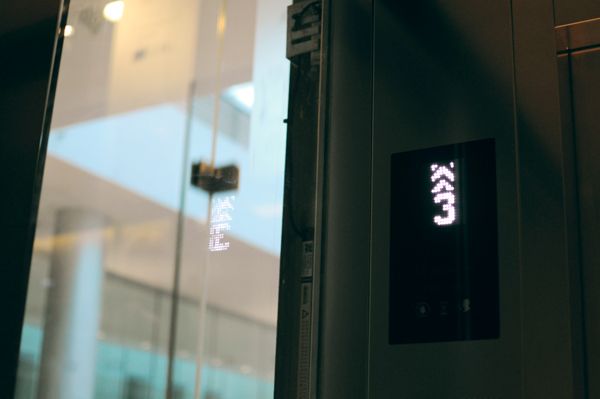
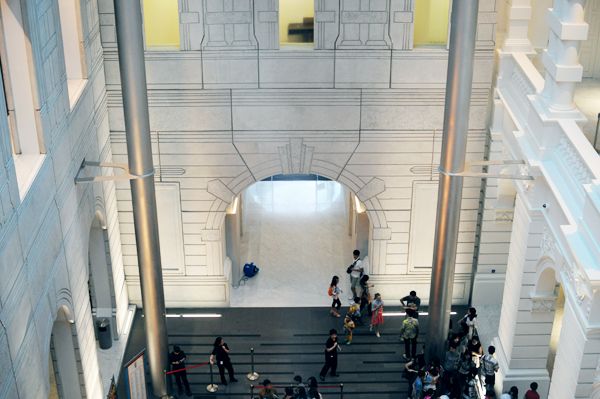
Looking down from the third floor
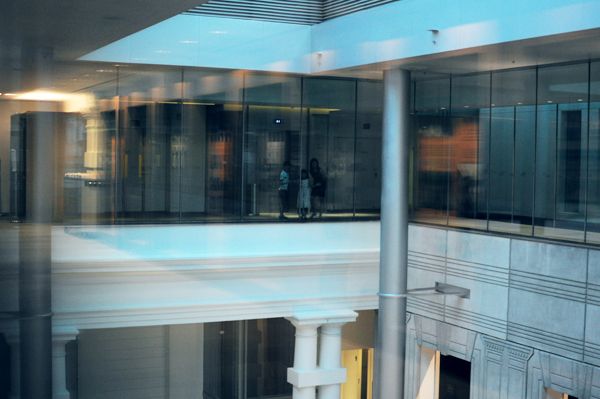
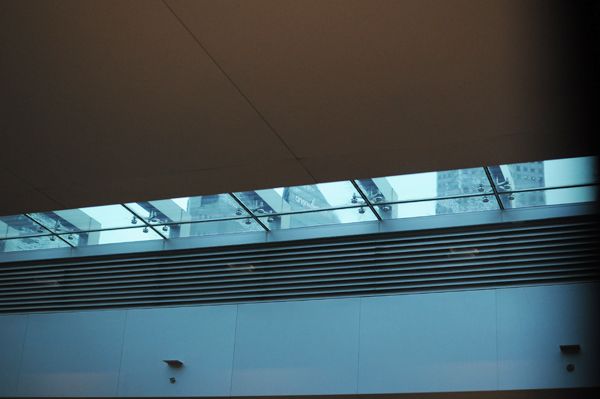
Glimpse of buildings at raffles place through the atrium roof
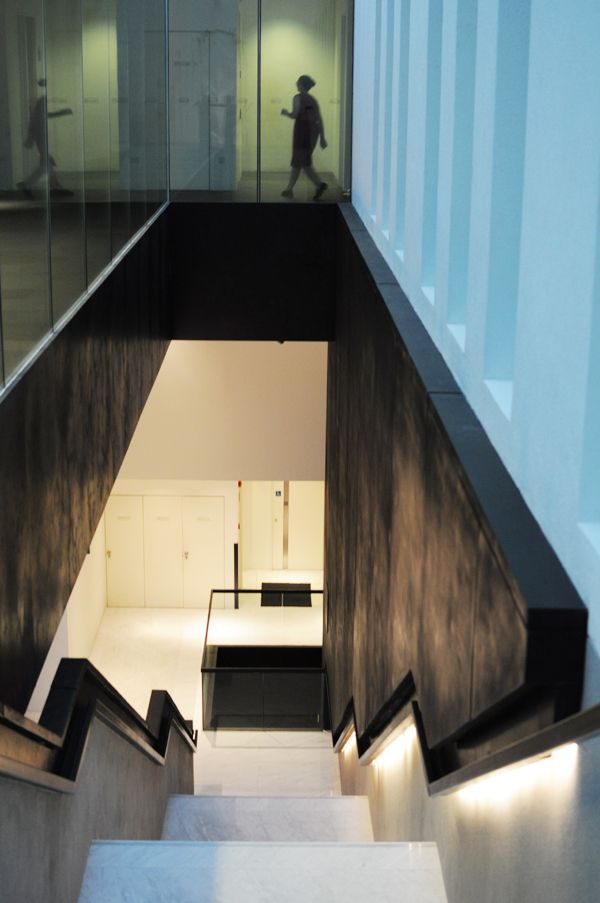
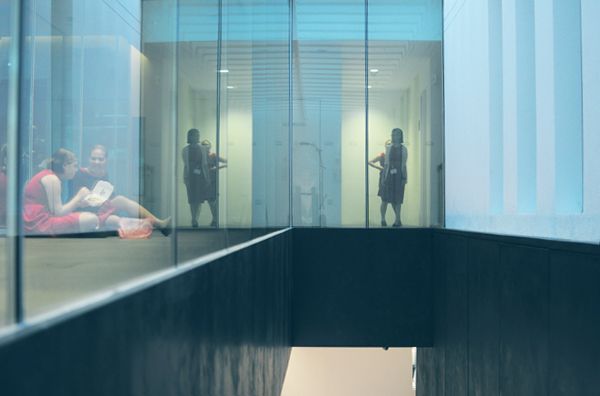
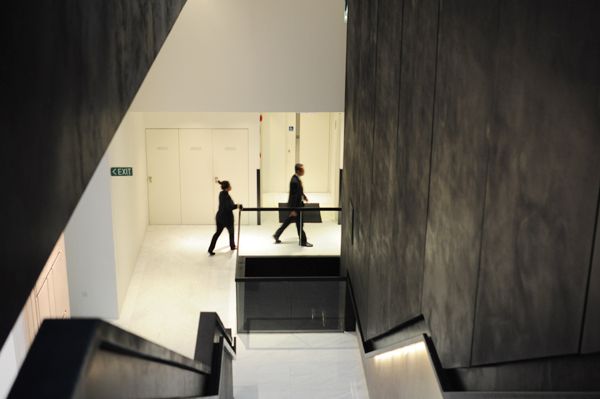
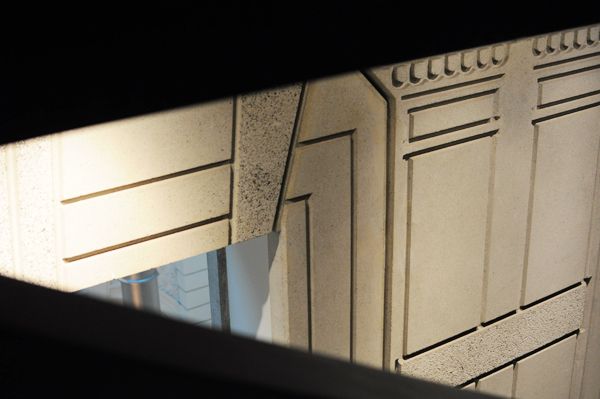
In some ways it's very Egyptian...
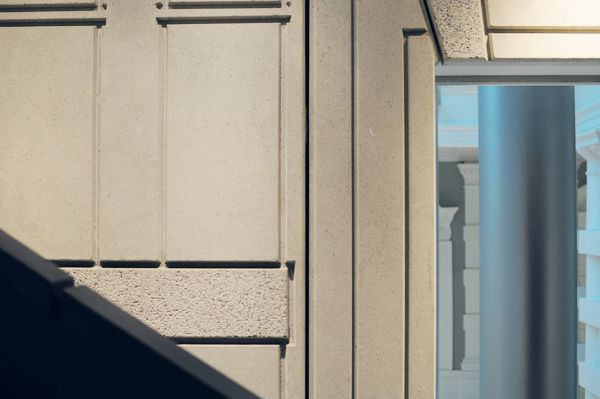
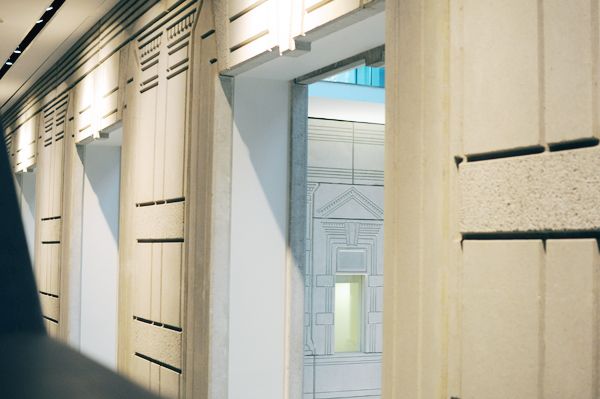
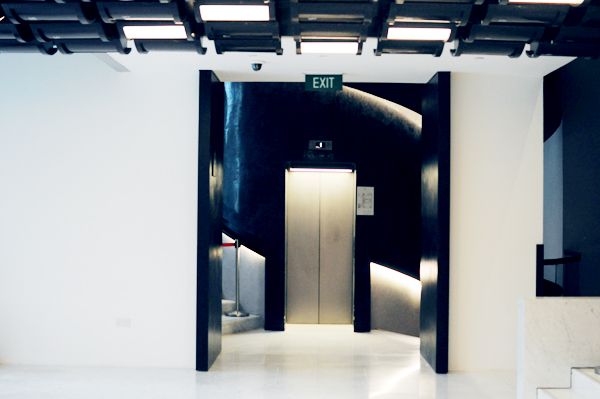
Theatre-side spiral stairs with the lift core in the middle. It'd be interesting if it was a glass lift? But they were probably going for the monolithic effect.
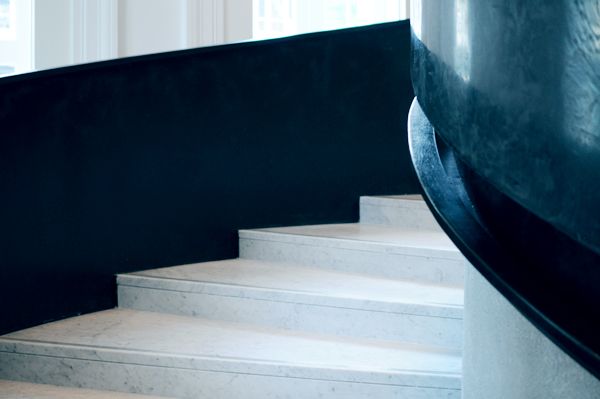
The one thing about these stairs is that they block the views out, which could have been nice. But I did particularly enjoy this ascend up actually, because of the dark tones, and the treads were a nice height.
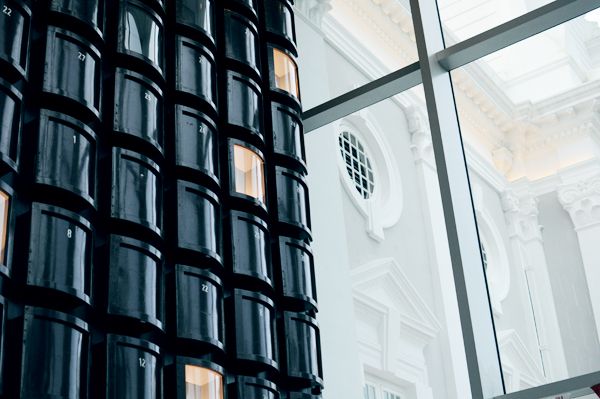
The back of the old theatre seats used outside the theatre as a feature ceiling. Wasn't too sure about this in the render as well, but similarly it worked very well in reality.
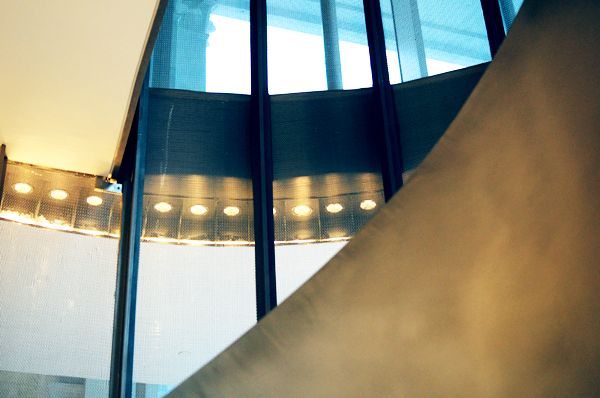
I wonder if there was any direct dialogue they meant to establish between the concert hall and theatre spiral stairs, but I can't really say because I wasn't able to walk up the concert hall spiral stairs.
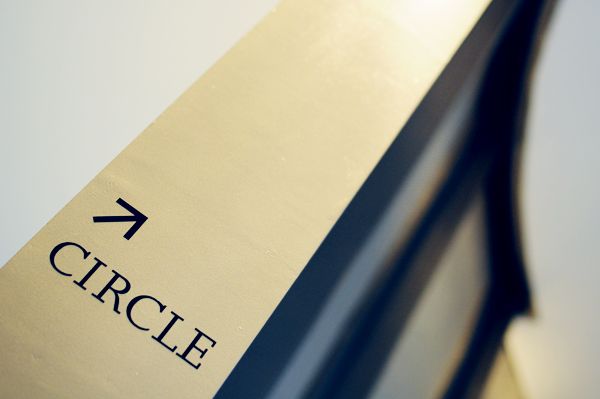
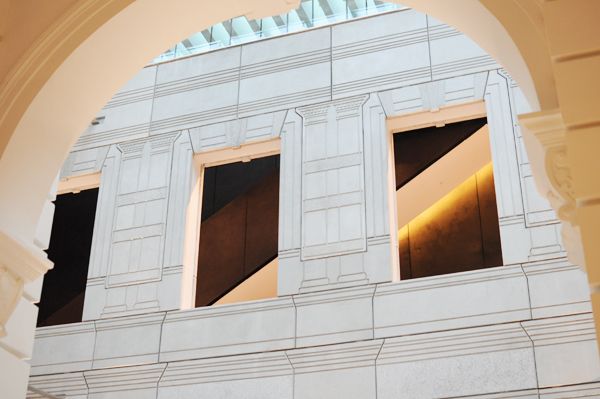
Last photo, while I was sitting on one of those conveniently placed seats after my explorations. A large part of this project dealt very successfully with circulation (i.e. stairs, lifts, access).
Looking forward to performing here again with EVOKX on the 28th of February 2015! Will report back on the acoustics then!