Squares & Cylinders
I saw a house on one of those shows on TV about unusual houses a while back. The house was in Japan, and it was all open floor plan but inside there were two metal cylinders that rose up through the house. One housed bathrooms, one had stairs. I never make modern style houses, but I decided to give that idea a shot, so I loosely based a house on that concept and I am very happy with how it turned out! Check out my (lots) of pictures!
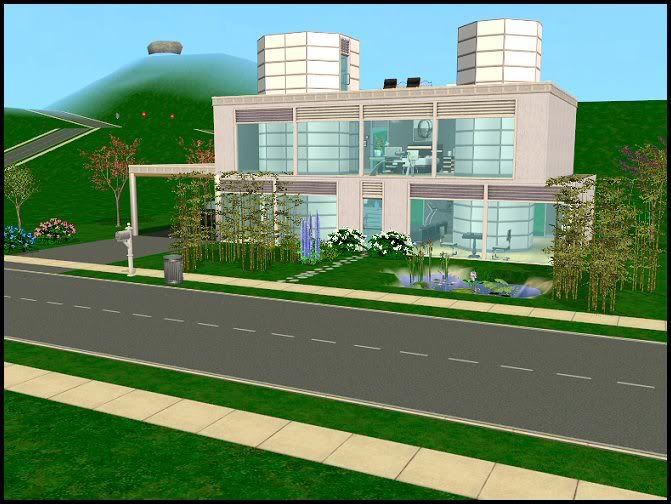
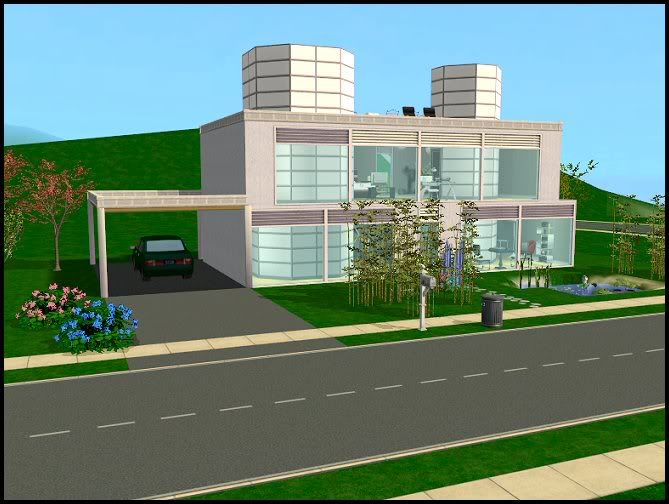
Lower floor pics, which include living room, kitchen, reading area and the bathroom. All of this is open, the only enclosed spaces are the cylinders (same with the upper floor).
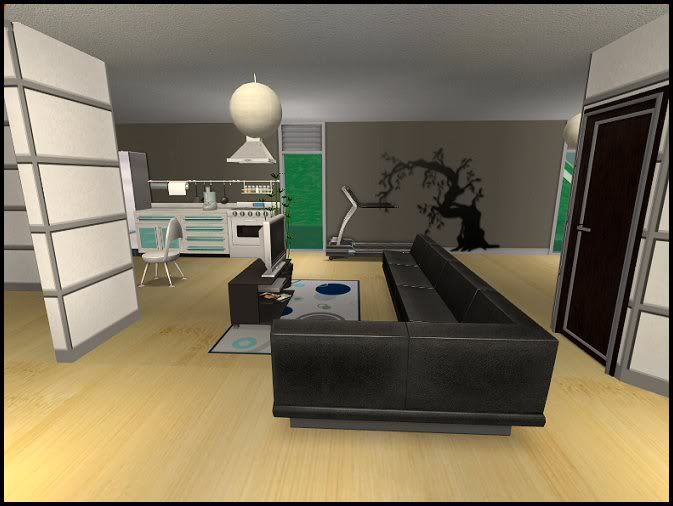
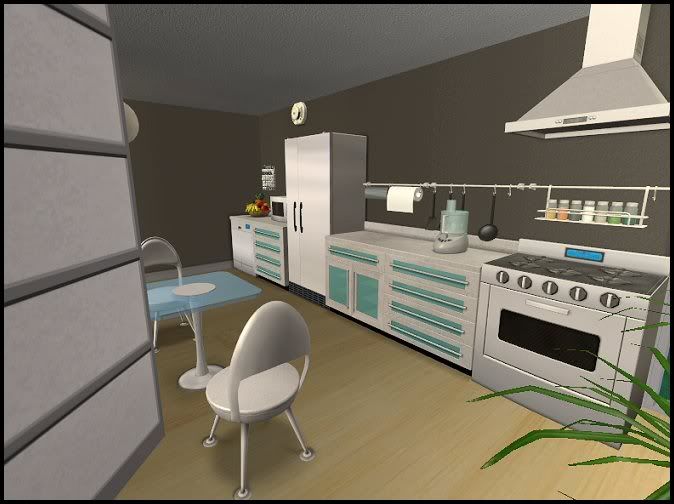
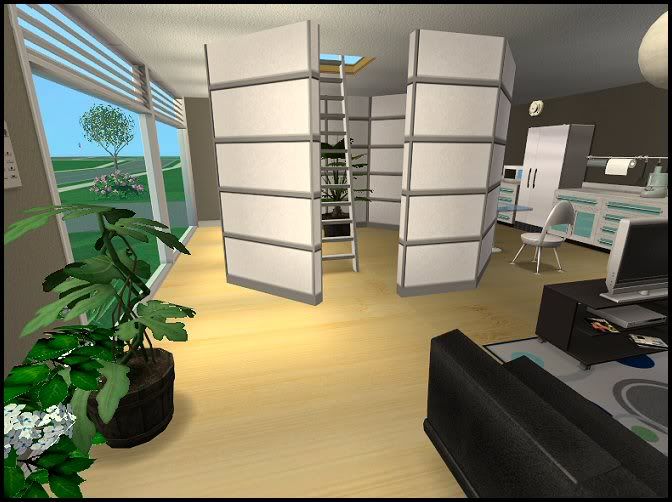
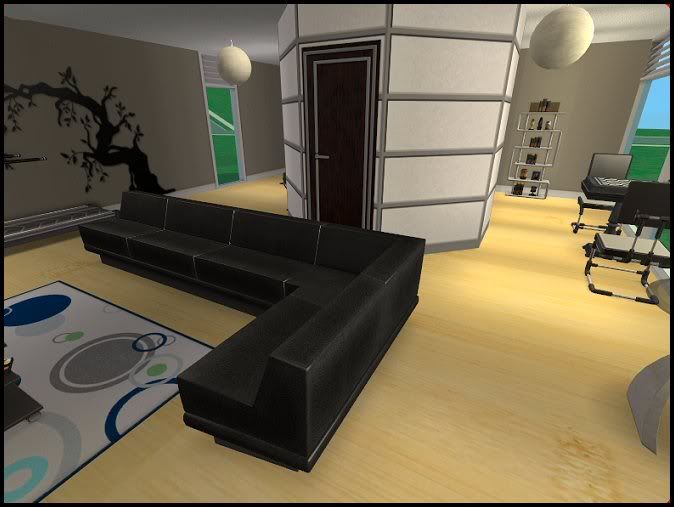
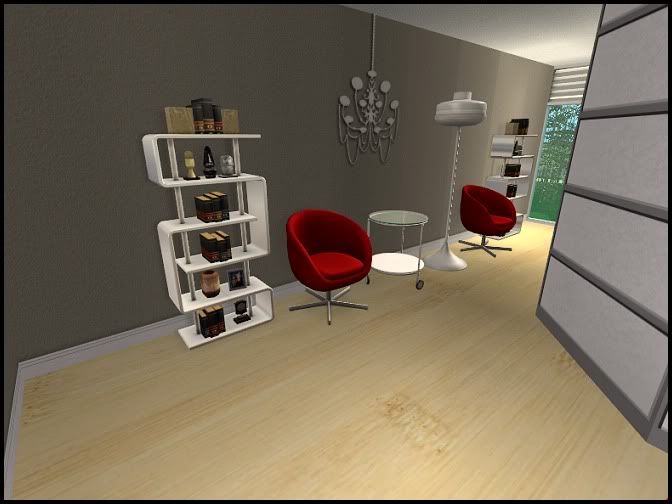
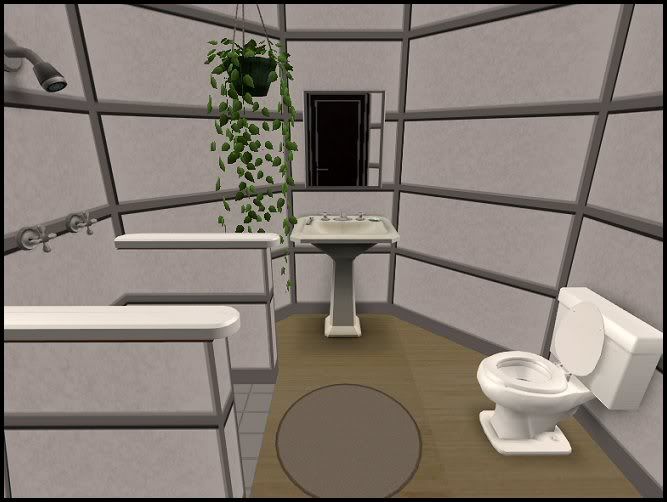
The upper floor, which is the bedroom, a desk area, closet/dressing area, and a bathroom.
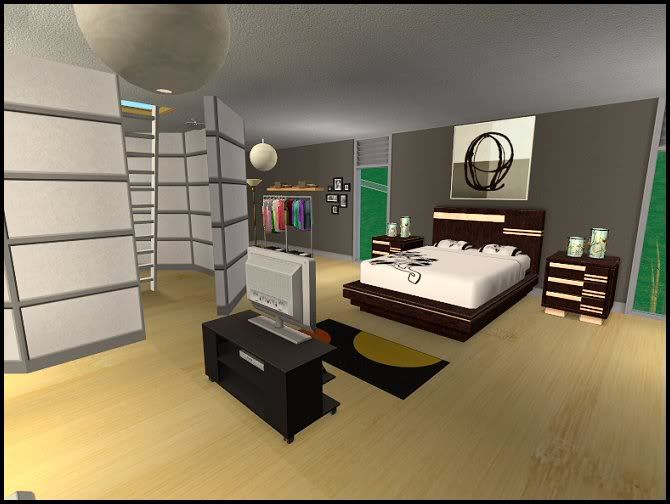
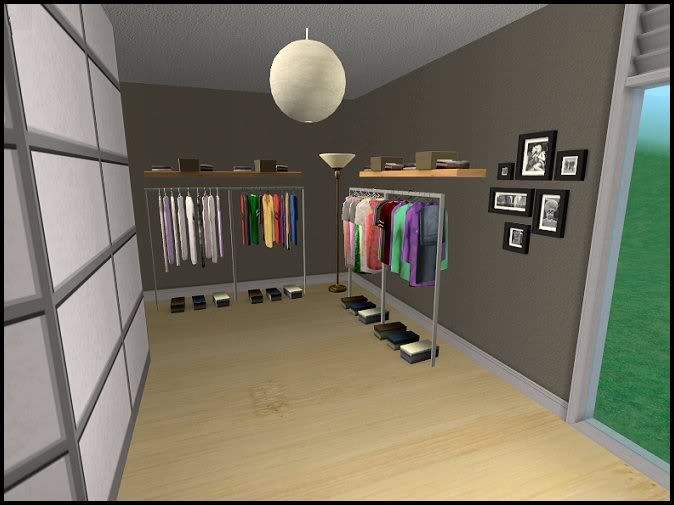
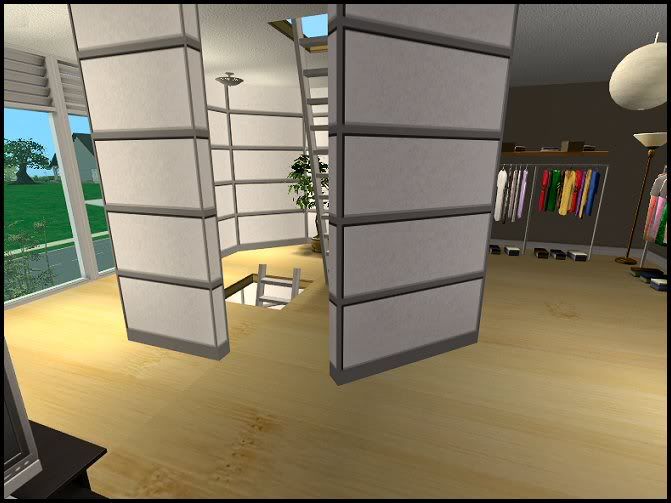
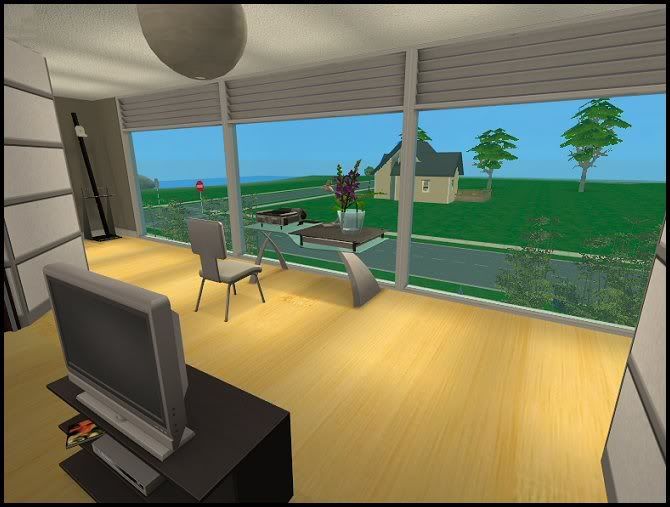
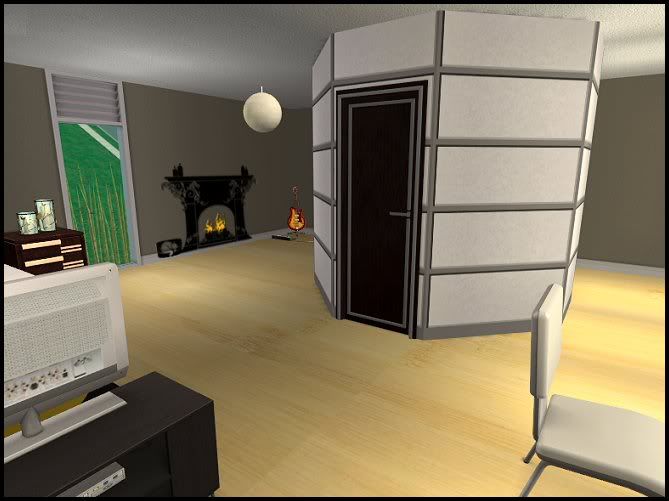
And last but not least, the stairs cylinder leads up to the rooftop, where there is a nice little terrace. :)
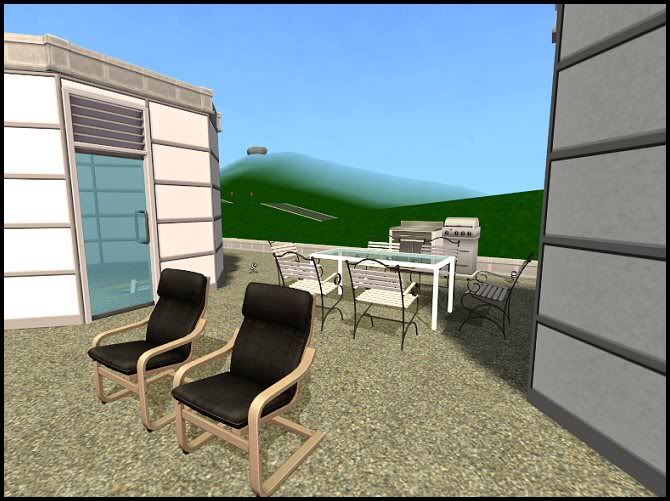


Lower floor pics, which include living room, kitchen, reading area and the bathroom. All of this is open, the only enclosed spaces are the cylinders (same with the upper floor).






The upper floor, which is the bedroom, a desk area, closet/dressing area, and a bathroom.





And last but not least, the stairs cylinder leads up to the rooftop, where there is a nice little terrace. :)
