house pictures
OK, it's taken me a while to get pics sorted, but here you go. PICTURES OF THE HOUSE.
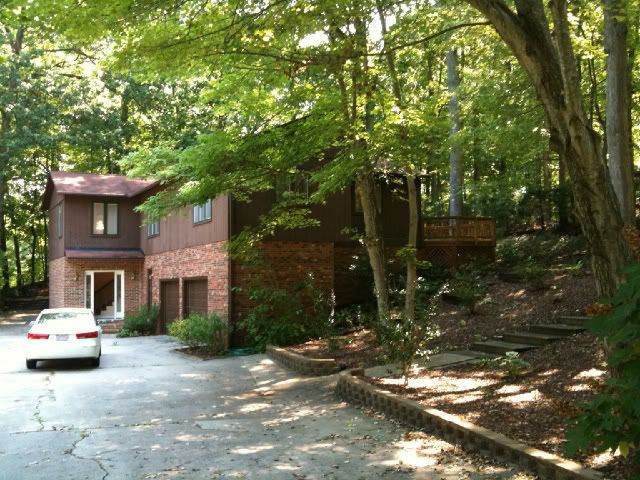
At this point, I need to emphasize something: this house is in a good-sized city, in a neighborhood. It doesn't look like it, I know, but there is a house to the north (left, as you're standing in this picture) and a house to the south (right in this pic). The house to the south has some trees between me and it, and the house to the north is on about a ten-foot lower elevation. Because my main living area is on the second floor, I basically overlook or cannot see my neighbors.
The house has a two-car garage and an in-law suite downstairs. Here's the garage:
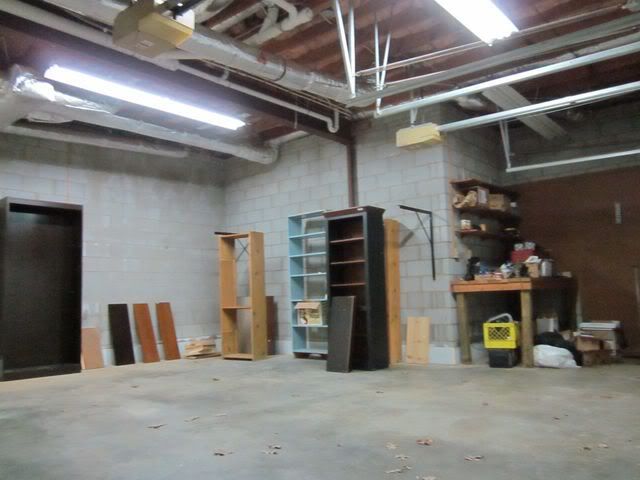
It's massive and has a very high ceiling. If I wanted to build a car in here -- I mean, if I wanted to put a freakin' car lift in here -- I pretty much could. I am not automotively inclined at all, however, and I need to level up my skills a shitload. So I will attempt to improve them. By building a Dalek. (I am a dork, people; THIS IS NOT NEWS.)
This is the in-law suite:
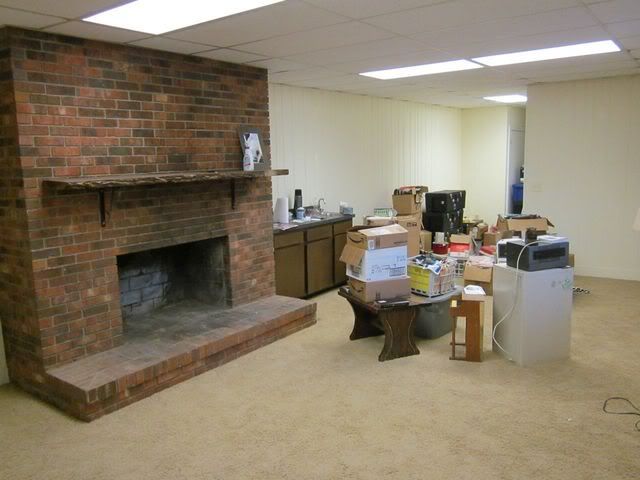
It is essentially a large studio with a fireplace, wet bar, full bath, and tragic carpet and ceiling with fluorescent lights. I'll be converting the fireplace to gas (like the one upstairs) and renovating the studio to make it a fitting residence for Ma. Nice thing about the in-law suite is that it has access from the garage and from the house, and even has its own front door.
If you go in *my* front door, OTOH, you will see the entrance hall:
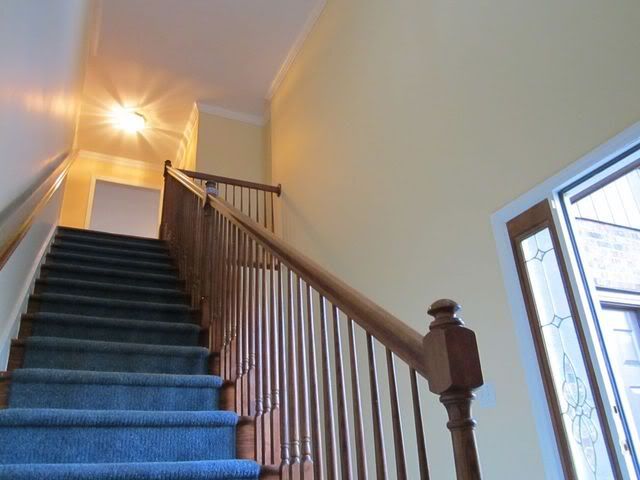
Which is two stories tall for some reason. It's ridiculous and impractical, but I collect three things (books don't count, because I don't collect them; I *read* them): guns, comic art, and rugs. And now I have a place to hang some rugs. One downside of this house, as will be immediately apparent, is that it is extremely disability-unfriendly. The main stair is a straight shot, so it won't be hard to put in a chair lift should Ma require it, but those of my friends with mobility issues will have an easier time making it to the top level from the kitchen door. Not that much easier, though, so I'll have some thinking to do down the line.
Coming up to the top of the stairs, you'll get to the master bedroom, which I'll skip showing for now because the only pic I have of it isn't very good and it is currently a bright yellow which will fry your eyeballs. It does have a nice master with a *really* big shower. (That leaks. Thank you for not catching that, Mr. Home Inspector.) Past that is the kitchen.
Before the kitchen, let me show you the two bedrooms that aren't the master. This is the room I plan to use as my office.
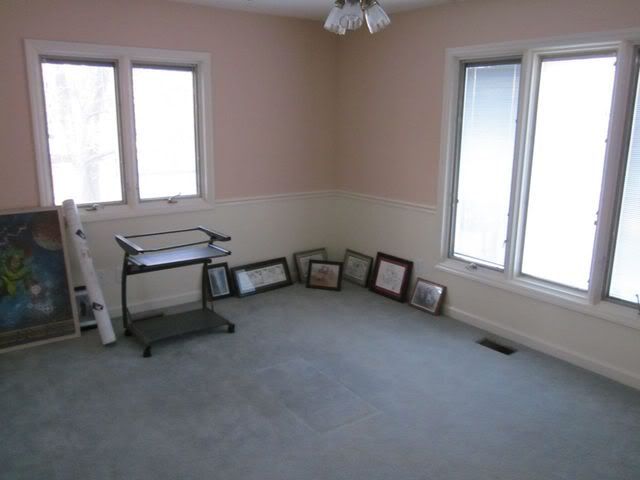
If I can sneak a sleeper sofa in there, it'll also be a guest room. The main guest room is this one:
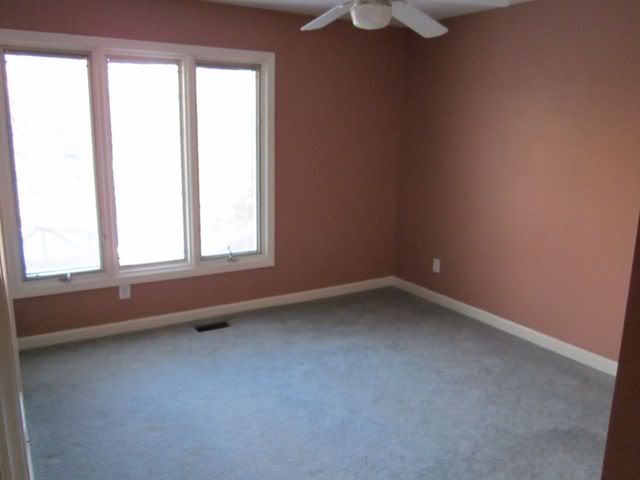
The two bedrooms mentioned above share a jack-and-jill bathroom. Also just off the kitchen, there is a good-sized laundry room:
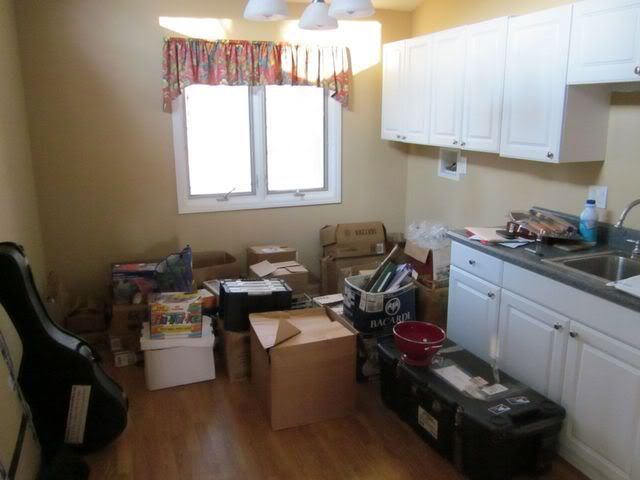
It is big enough to use as a hobby and craft room, too, so that's what I figure I'll be doing. Heavy industry in the garage, painting miniatures and such in here.
OK, I've put this off long enough: here's the kitchen.
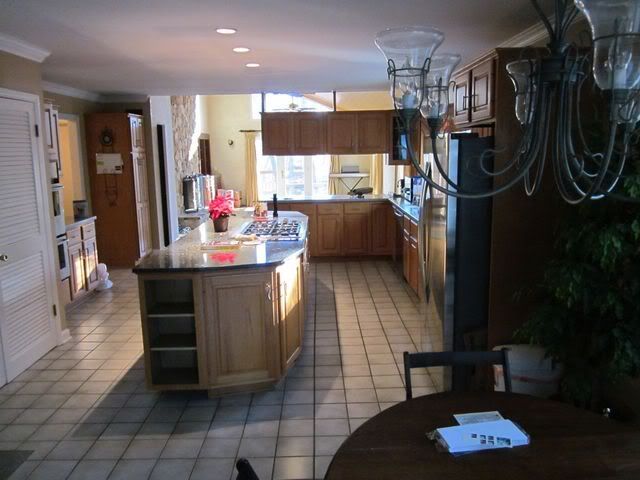
Yeah. It's massive, it's got *tons* of cabinet space, and it goes straight through to the back of the house. Basically, the kitchen and the living room are very connected and flow into each other, and each has a deck outside of it. So you can have a party where folks are on the front deck, in the kitchen, in the living room, and on the back deck, multiple zones, all one fab space.
(BTW, the kitchen is also where the spiral staircase to the garage is; alas, as this picture shows, it's not situated in such a way that I could drop a grandfather clock in front of the entrance to it. OR I TOTALLY WOULD.
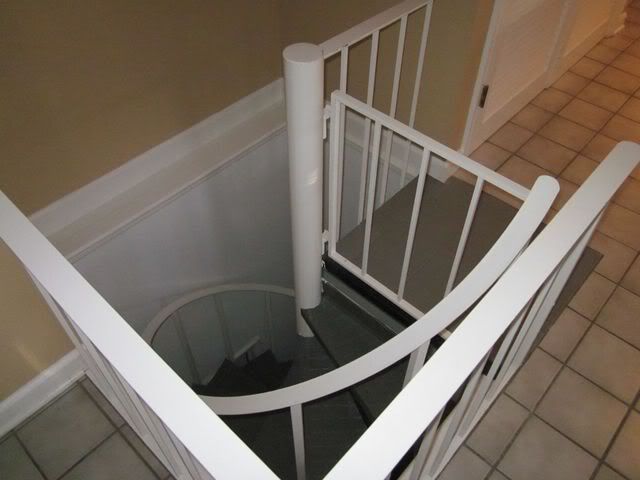
End of parenthesis.)
This is the living room:
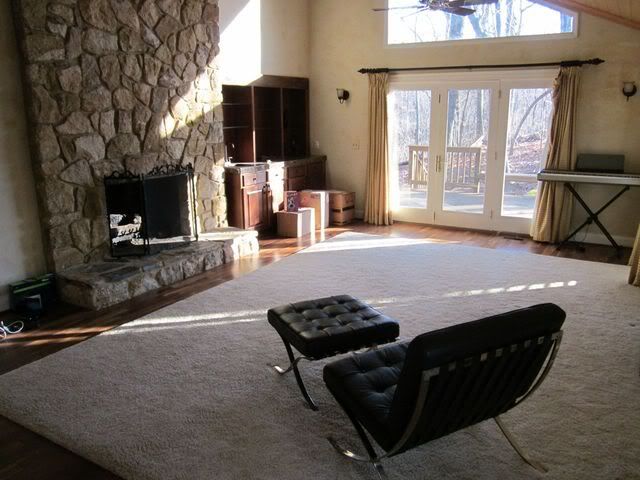
And this is the back deck:
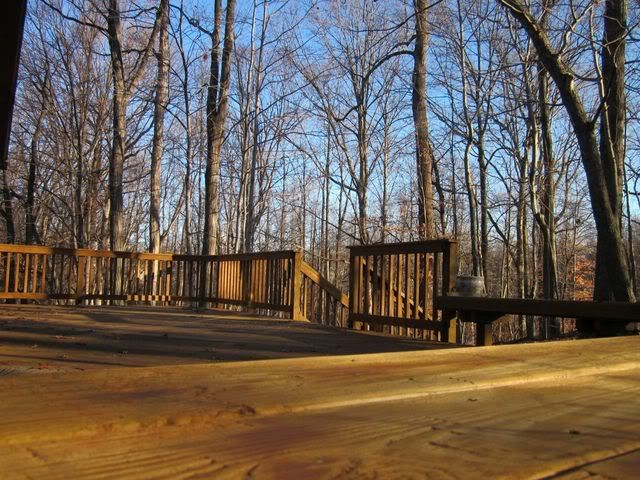
This is the thing about the house that floors me. I mentioned that it's in a good-sized city, but I didn't realize when I bought it how good my location really is. I am in a very quiet neighborhood, I hear no traffic, but I'm close to a major east-west artery. I can walk to Starbucks, and multiple pharmacies, and restaurants, and a 24-hour grocery store, and a branch of my bank, and multiple dentists if any of 'em take my insurance.
And then I walk out onto my back deck, and I see this:
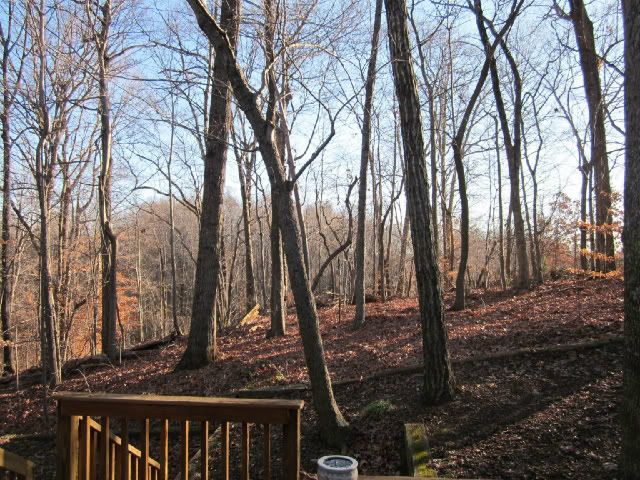
It feels like you're in the mountains.
There is a cul-de-sac neighborhood and over the crest of that hill. And I see right over it to the trees beyond. The woods are unbuildable acreage owned by a nearby apartment complex. I might try to make an offer for at least some of it down the road, if things work out that way, because it would be awesome to have such a huge back yard. (Though you couldn't do much with a lot of it -- the terrain is rather brutal. But the dog could run and run and run.)
Anyway, folks, that's my new house. The next few months involve a lot of work and planning and effort as I try to get everything that needs doing done, and then start working on Ma's move and selling her house, etc., etc., and arrrrrggggg. I am excited and stressed and terrified, as befits a man who has officially leapt into debt up to his eyeballs. But once things settle out, I will have all my stuff in one place accessible to me that is by God MINE.
(And the bank's.)
And yes, once things are set up I am *totally* going to invite people over for a relaxacon.
Originally posted on my DW. |
people have commented there. | Do so yourself, if you like.

At this point, I need to emphasize something: this house is in a good-sized city, in a neighborhood. It doesn't look like it, I know, but there is a house to the north (left, as you're standing in this picture) and a house to the south (right in this pic). The house to the south has some trees between me and it, and the house to the north is on about a ten-foot lower elevation. Because my main living area is on the second floor, I basically overlook or cannot see my neighbors.
The house has a two-car garage and an in-law suite downstairs. Here's the garage:

It's massive and has a very high ceiling. If I wanted to build a car in here -- I mean, if I wanted to put a freakin' car lift in here -- I pretty much could. I am not automotively inclined at all, however, and I need to level up my skills a shitload. So I will attempt to improve them. By building a Dalek. (I am a dork, people; THIS IS NOT NEWS.)
This is the in-law suite:

It is essentially a large studio with a fireplace, wet bar, full bath, and tragic carpet and ceiling with fluorescent lights. I'll be converting the fireplace to gas (like the one upstairs) and renovating the studio to make it a fitting residence for Ma. Nice thing about the in-law suite is that it has access from the garage and from the house, and even has its own front door.
If you go in *my* front door, OTOH, you will see the entrance hall:

Which is two stories tall for some reason. It's ridiculous and impractical, but I collect three things (books don't count, because I don't collect them; I *read* them): guns, comic art, and rugs. And now I have a place to hang some rugs. One downside of this house, as will be immediately apparent, is that it is extremely disability-unfriendly. The main stair is a straight shot, so it won't be hard to put in a chair lift should Ma require it, but those of my friends with mobility issues will have an easier time making it to the top level from the kitchen door. Not that much easier, though, so I'll have some thinking to do down the line.
Coming up to the top of the stairs, you'll get to the master bedroom, which I'll skip showing for now because the only pic I have of it isn't very good and it is currently a bright yellow which will fry your eyeballs. It does have a nice master with a *really* big shower. (That leaks. Thank you for not catching that, Mr. Home Inspector.) Past that is the kitchen.
Before the kitchen, let me show you the two bedrooms that aren't the master. This is the room I plan to use as my office.

If I can sneak a sleeper sofa in there, it'll also be a guest room. The main guest room is this one:

The two bedrooms mentioned above share a jack-and-jill bathroom. Also just off the kitchen, there is a good-sized laundry room:

It is big enough to use as a hobby and craft room, too, so that's what I figure I'll be doing. Heavy industry in the garage, painting miniatures and such in here.
OK, I've put this off long enough: here's the kitchen.

Yeah. It's massive, it's got *tons* of cabinet space, and it goes straight through to the back of the house. Basically, the kitchen and the living room are very connected and flow into each other, and each has a deck outside of it. So you can have a party where folks are on the front deck, in the kitchen, in the living room, and on the back deck, multiple zones, all one fab space.
(BTW, the kitchen is also where the spiral staircase to the garage is; alas, as this picture shows, it's not situated in such a way that I could drop a grandfather clock in front of the entrance to it. OR I TOTALLY WOULD.

End of parenthesis.)
This is the living room:

And this is the back deck:

This is the thing about the house that floors me. I mentioned that it's in a good-sized city, but I didn't realize when I bought it how good my location really is. I am in a very quiet neighborhood, I hear no traffic, but I'm close to a major east-west artery. I can walk to Starbucks, and multiple pharmacies, and restaurants, and a 24-hour grocery store, and a branch of my bank, and multiple dentists if any of 'em take my insurance.
And then I walk out onto my back deck, and I see this:

It feels like you're in the mountains.
There is a cul-de-sac neighborhood and over the crest of that hill. And I see right over it to the trees beyond. The woods are unbuildable acreage owned by a nearby apartment complex. I might try to make an offer for at least some of it down the road, if things work out that way, because it would be awesome to have such a huge back yard. (Though you couldn't do much with a lot of it -- the terrain is rather brutal. But the dog could run and run and run.)
Anyway, folks, that's my new house. The next few months involve a lot of work and planning and effort as I try to get everything that needs doing done, and then start working on Ma's move and selling her house, etc., etc., and arrrrrggggg. I am excited and stressed and terrified, as befits a man who has officially leapt into debt up to his eyeballs. But once things settle out, I will have all my stuff in one place accessible to me that is by God MINE.
(And the bank's.)
And yes, once things are set up I am *totally* going to invite people over for a relaxacon.
Originally posted on my DW. |
people have commented there. | Do so yourself, if you like.