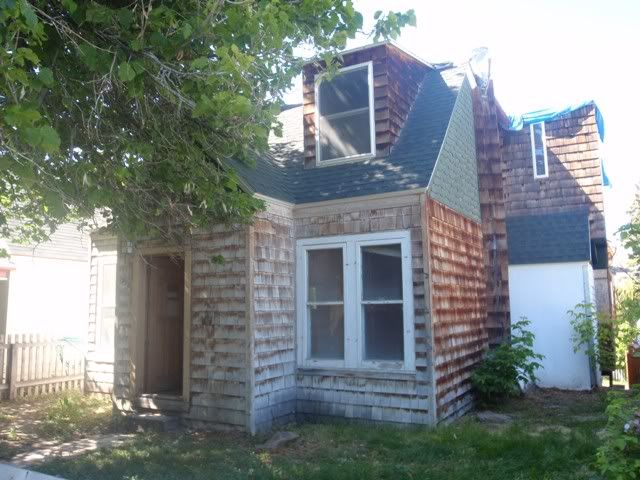Photographic evidence that we are crazy. Or, here's a house we are considering buying!

Here we go! Enter if you dare, who knows what may be lurking there? This 1900's house originally started as a little thing with no bathrooms (no indoor plumbing), just the long front room down stairs and the kitchen in back, and upstairs the same space with slanted ceilings. Today, there are several tacked-on additions - 2 bathrooms, a dining room, a library/bedroom, a garage coming out from the basement (it's on a hill, sloping down in the back), and a deck. A lot of other funky touches have been made over the years. People have loved this house. But love is a funny thing anyway.

Exterior, hard to get a good shot, the tree was too much in the way. Nice cedar(?) shakes/shingles(?). Brain isn't functioning any longer tonight. Whatever those things slapped on the side of the house are!

BLAZE ORANGE!!!! Bonus bamboo shoots and leaves! Hideous!

View out the front door.

Another view of the front living area.

Staircase and front living area.

Staircase upstairs and half of the front room, kind of split by that nice archway, but it's really one big nice open space in the front.

Back door and kitchen space or small kitchen table area, or computer/office area? I'd like to have a piano in the front room along with the couch, TV and it's cabinet, etc. So the computer and desk would need a spot, but there might still be room in the front. Our family rule for computer use is to keep it public, so not in bedrooms.

Kitchen view #1.

Kitchen view #2, and it's gutted. I am standing near the back door.

Standing near the 1st floor bathroom looking toward the front door and living room and getting a peek into the cellar.

Downstairs bathroom, another addition to the house, probably the first addition when the house got indoor plumbing, the house was built in 1900.

Upstairs bathroom. Ruth! This is the pottery sink basin I nearly lifted on the first visit. Martin told me I could keep it if we bought the house, but the rest of the upstairs bathroom would be gutted. I thought the barn wood panels on the wall were a nice rustic touch, but he gave them the X. The rest of the upstairs wasn't much to see, a few bedrooms that needed work, slanted ceilings. The bathroom was another addition, Martin worries it might fall off the house completely in a wind storm. Hmm, that is a bit worrisome.

The half-completed cedar Norwegian/Hippie/sauna shower thingy. Or something. Don't know how it drains, screwed down so you can't clean out hair clogs or mold/mildew. Ew!

Oh, the lovely mural. I can't help but hear the song in my head, "The colours of the rainbow, so pretty in the sky are also on the faces of people going by, I see friends shaking hands, saying 'How do you do?' They're really saying 'I love you'... " Ok, glad that's done and over with.

Deck, tree sprouting out of deck, the mural. Sorry, the mural would have to go. So would that crappy railing job on the deck. What on earth were they thinking? It's not for safety, maybe they were playing pirate ship?

Small back yard, parking space, garage is only for storage at this point, and then there's that funky addition hanging off the garage without support. Eeeep! Will need support. Dad and Debbie! Get out from under that thing! Run for your lives!

Scary dining room ceiling with water damage, being held up with one post. Beyond is another addition, looks like a library, but it would be a bedroom. We'd knock a hole in the far wall and put in another window. From the outside, this is the scary addition over the garage that needs support, the room that's floating on air. Frightening! It's survived some earthquakes, supposedly. Not sure when the far bedroom/library was tacked on the house.