Greek House #2
Firstly, it's not actually "Greek"...haha, just a sorority for Sims 2. It's #2 because it's the second Greek House I made.
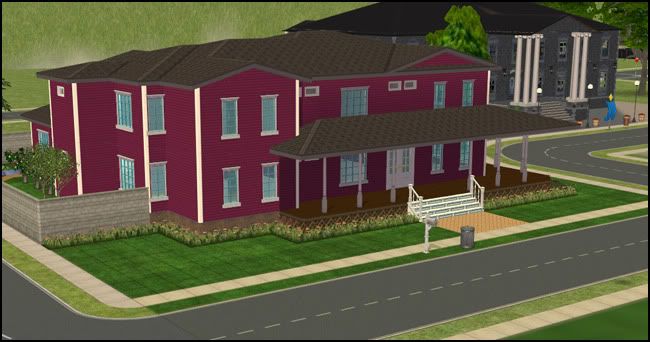
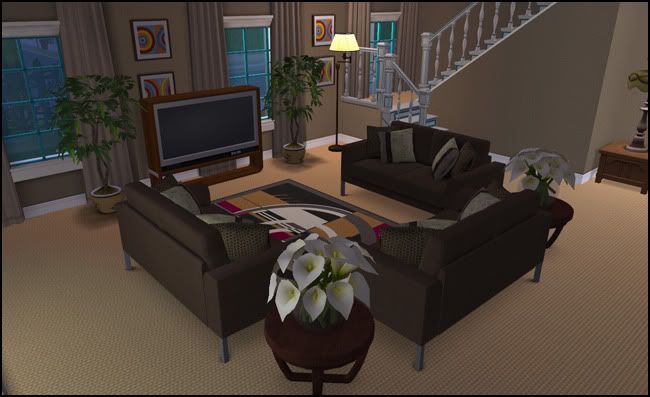
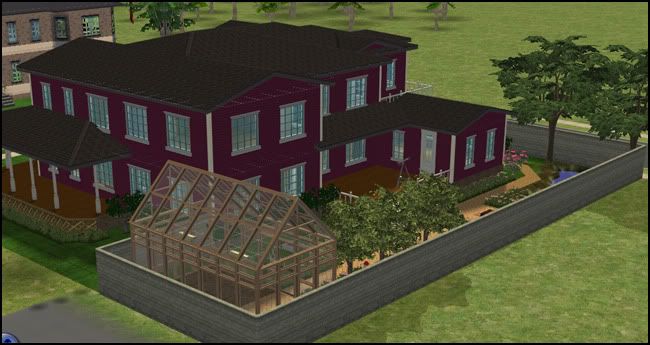
Back of the house...is a very squished garden!
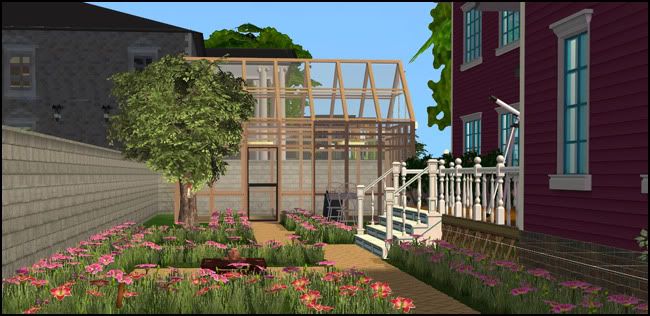
More backyard.
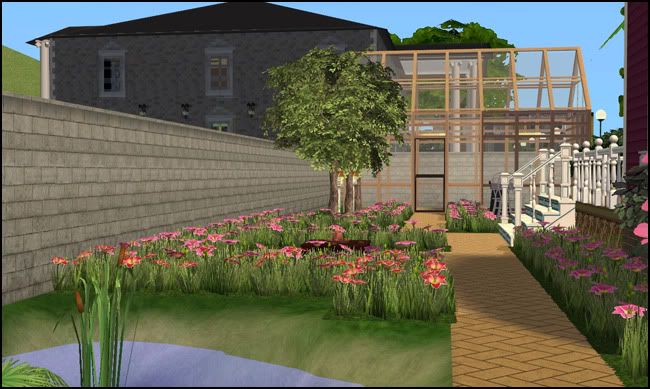
And more.
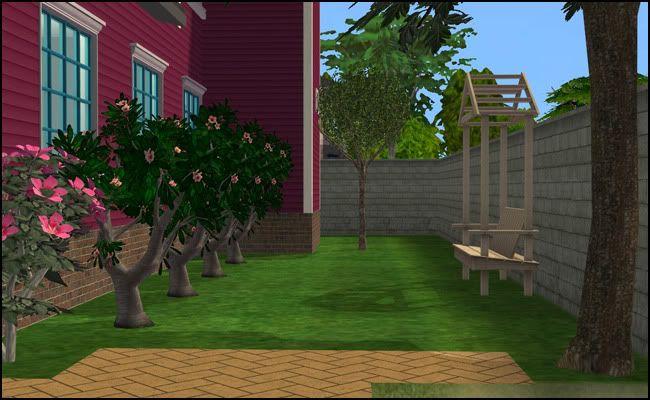
Sideyard.
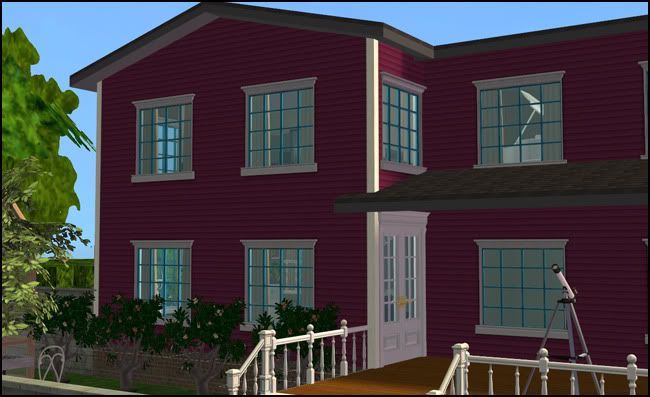
Using purple wood panels, yay! I don't think I have built a house in Sims with panels...I am usually a brick or stone fan.
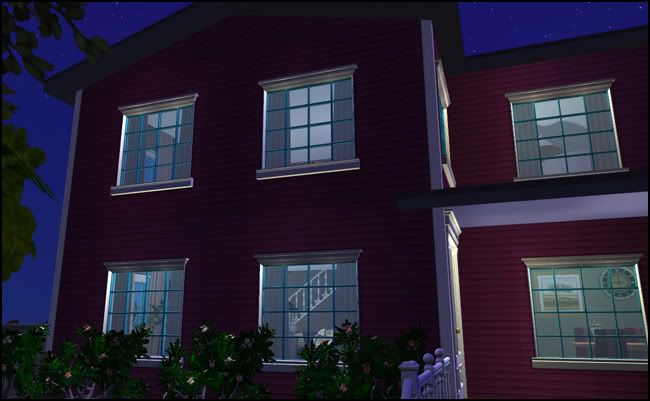
Here's a night time version! Most of the pictures will be during night, because I took them after adding the lights =P Time to go into the house now, and just so you know, I am not exactly an expert in interior design...so forgive me if you starting yawning from the boringness or squawking at weird placement of things =S
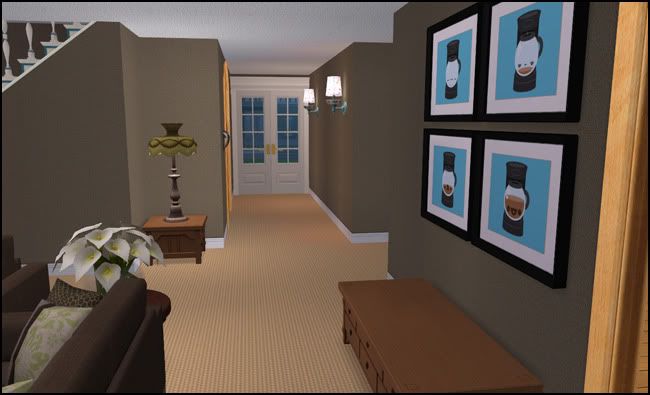
The entrance from the inside! The wooden arch on the left of the entrance leads to the craft room, and the corridor on the left leads to downstairs rooms.
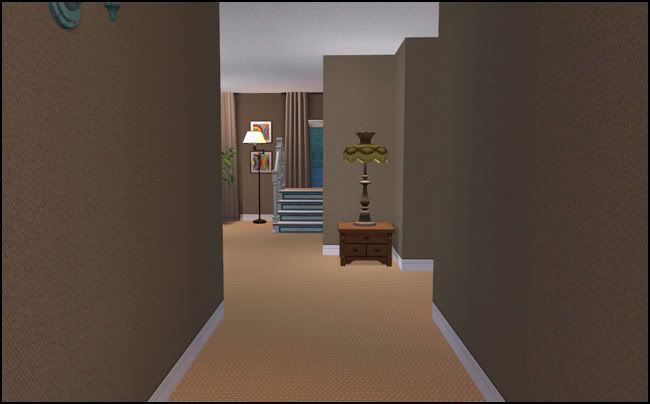
Shot of stairs and lamp from that corridor.
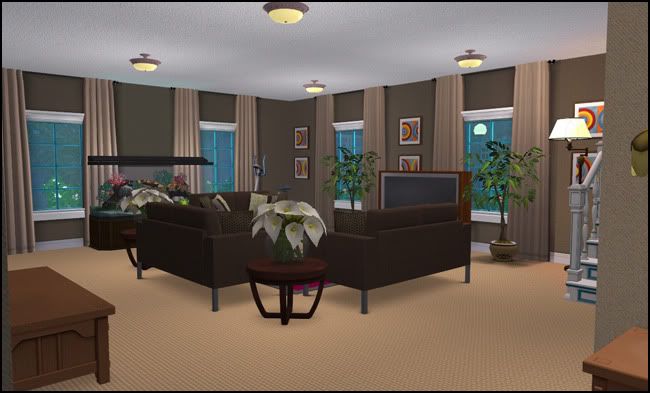
Living room. It will be where sims can watch TV and hang out, work out and play with feeeesh!
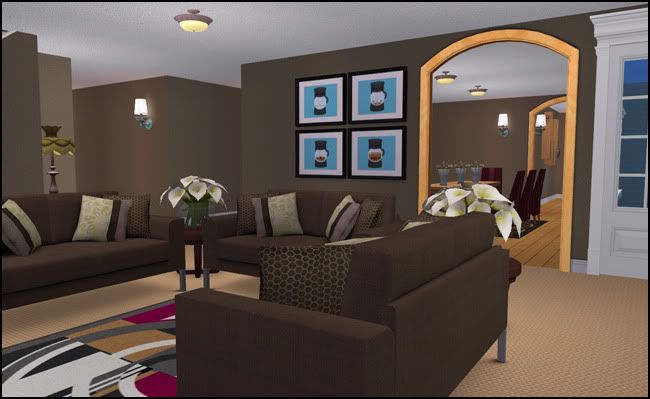
You know you want more living room spam. It's actually vaguely based on this =) I actually have the magazine, but you can read the article with pics here.
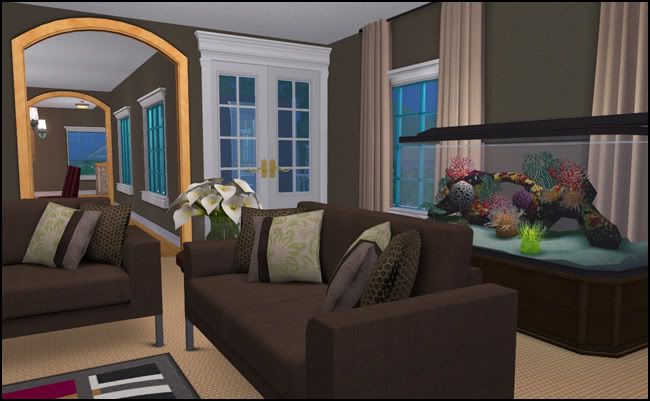
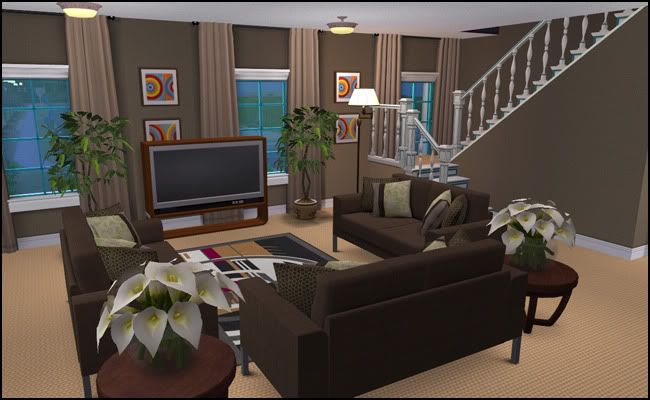

Moving on to the dining room...
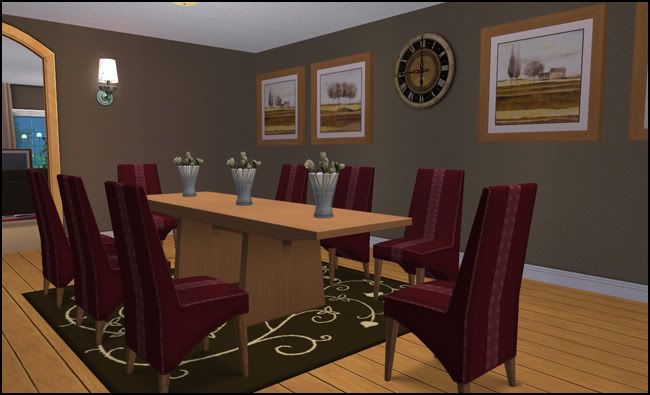
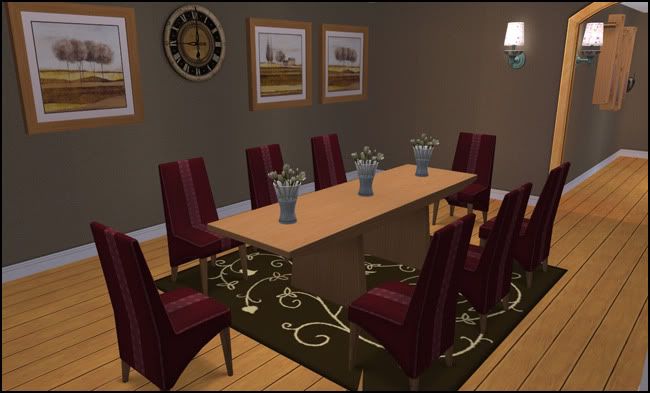
It uses the exact same furniture at the fraternity, lol. Okay, kitchen..
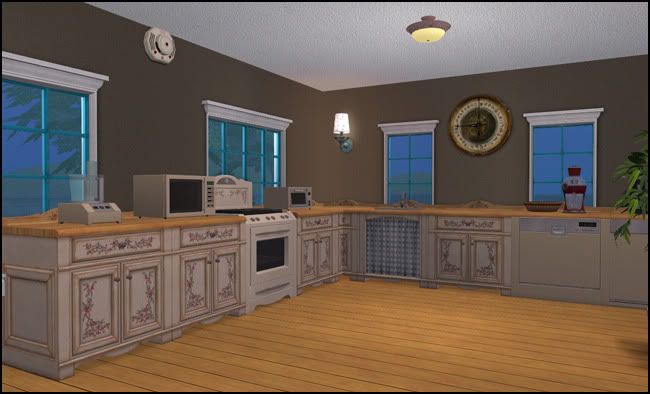
It's rather big because I was just like "kitch round about hereeeee...*insert huge piece of foundation*
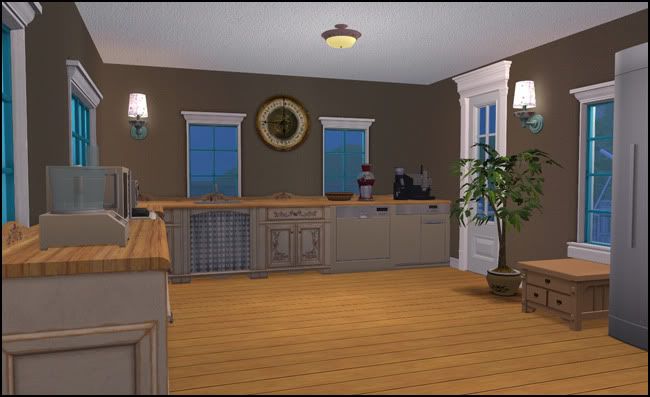
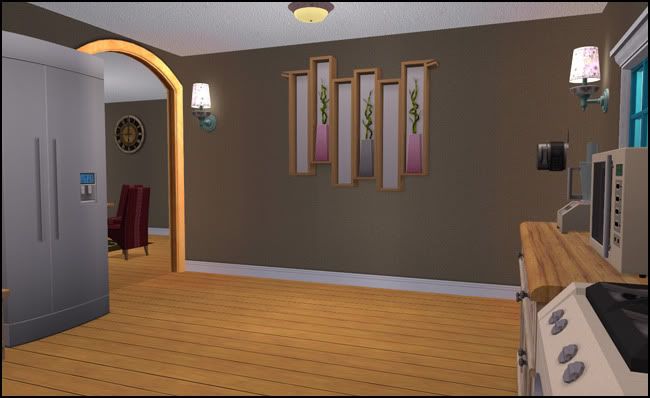
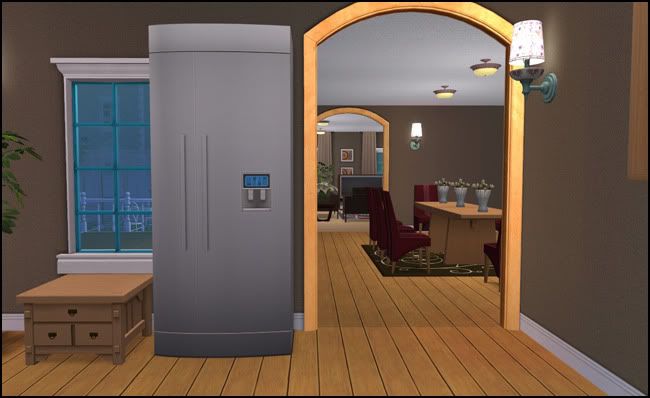
So basically you go to it via the dining room..or outside via the porch...
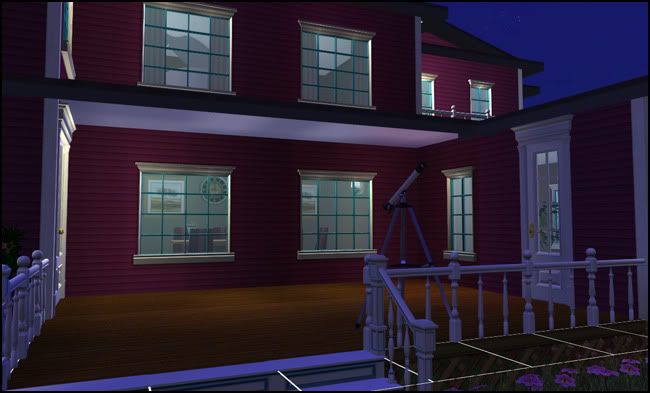
Backyard porch. There's a door in the living room and kitchen that leads to outside.
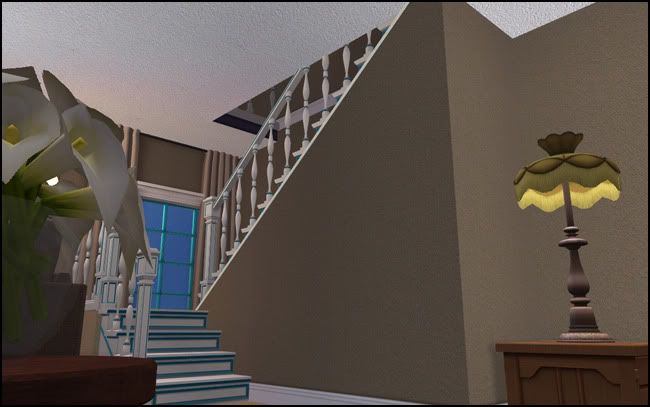
Upstairs tiem? Oh wait, I forgot the craft room...and the downstairs rooms..
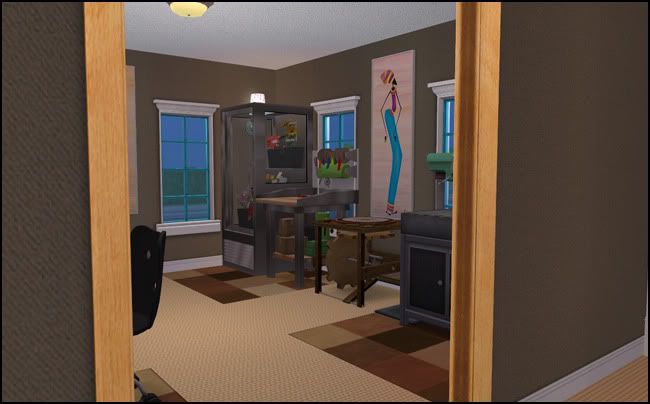
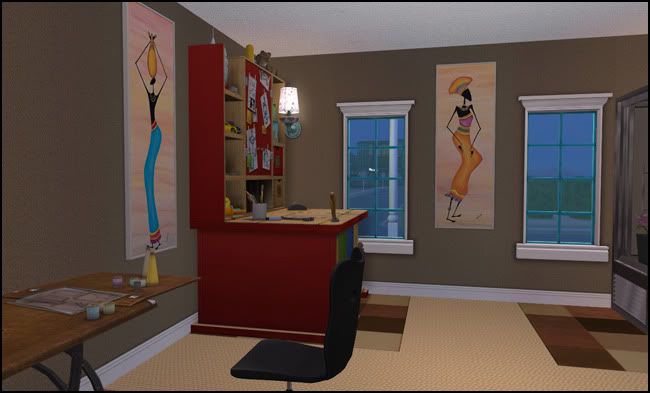
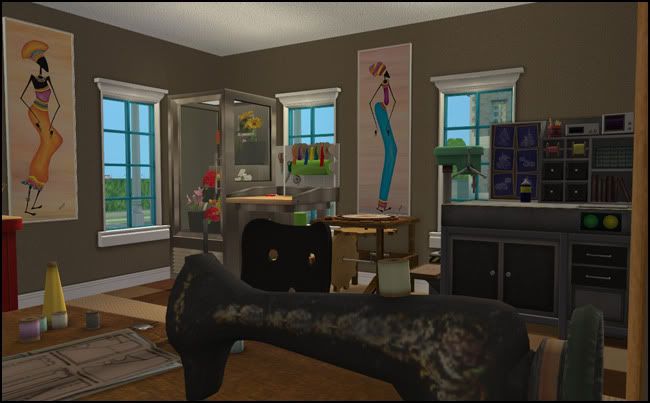
Woot, bedrooms =)
There are 9 bedrooms in the Greek houses I made...they come in pairs, i.e. two bedrooms will share the same wallpaper, and furniture, etc. and they share one bathroom. The 9th room is like the "Master bedroom", and I suppose I will give to the sim who is the oldest..they have their own bathroom. So there's 9 bedrooms and 5 bathrooms.
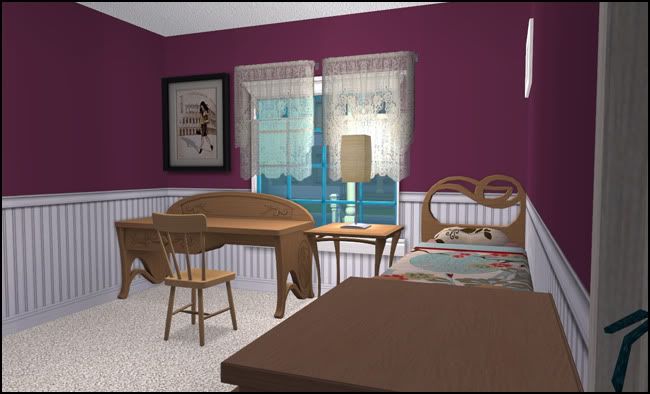
Magenta room 1...
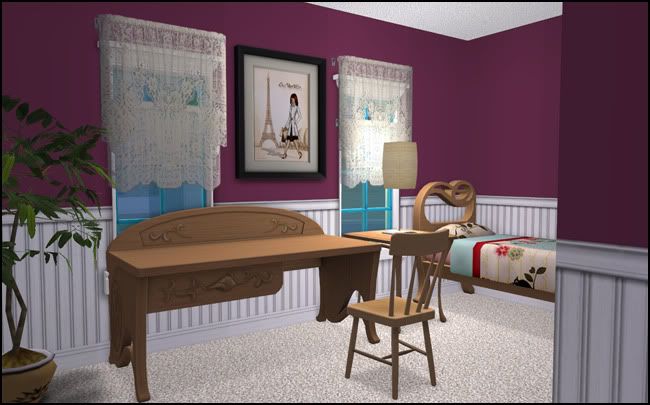
Room 2.
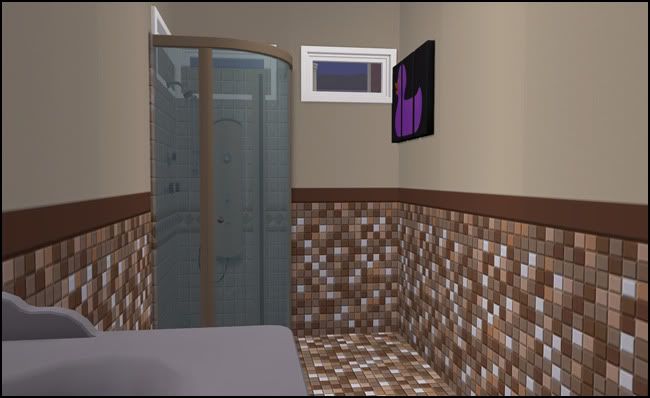
Their shared bathroom.
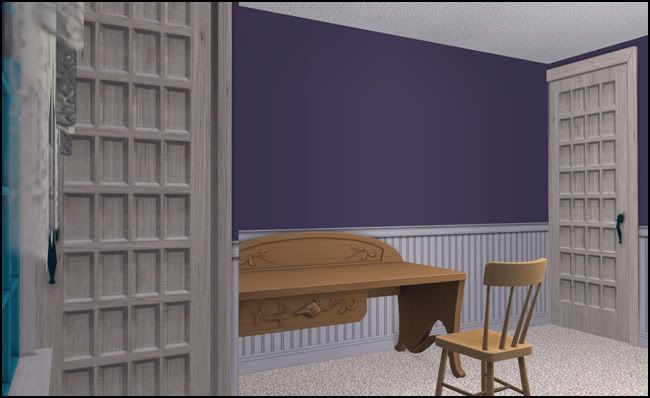
Purple room 1...
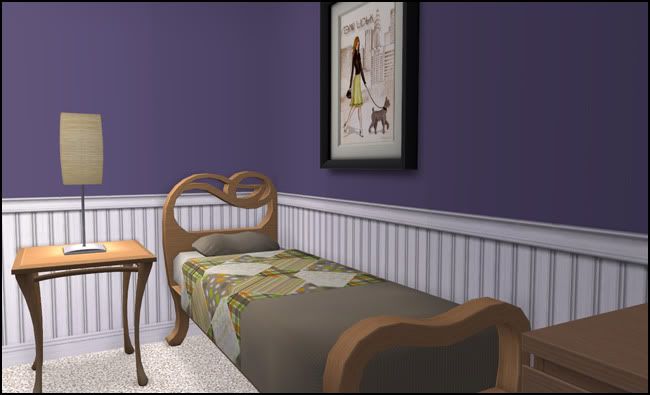
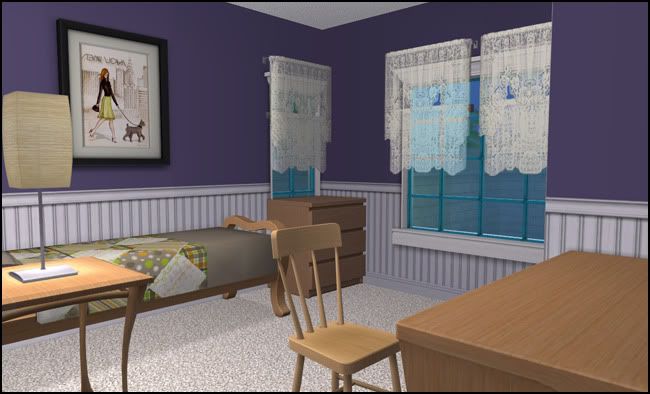
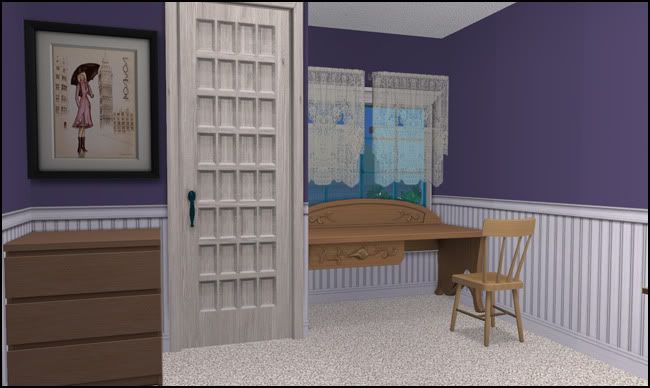
And 2 =)
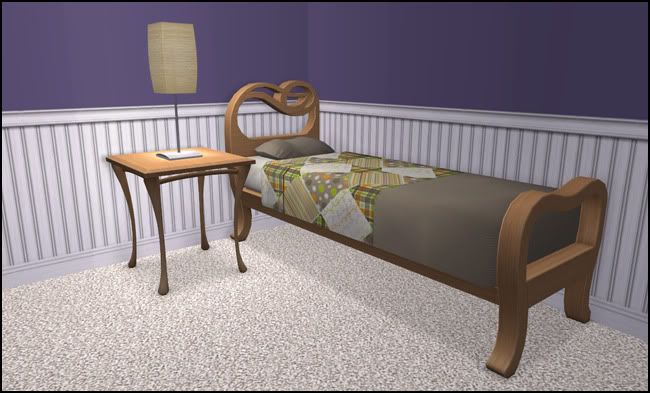
Oh, and I forgot their shared bth XD
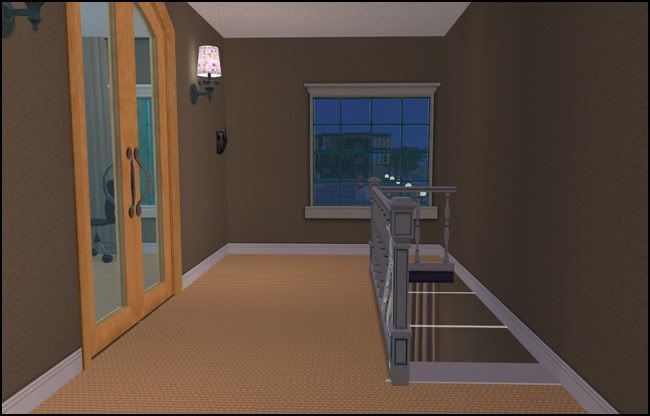
Yay upstairs! The door on the left leads to the study room.
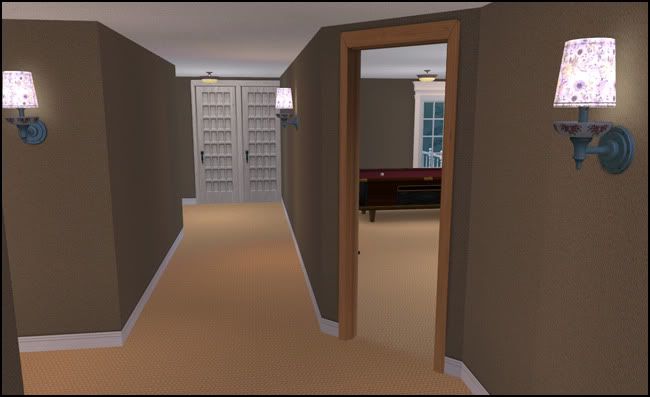
Upstairs corridor...
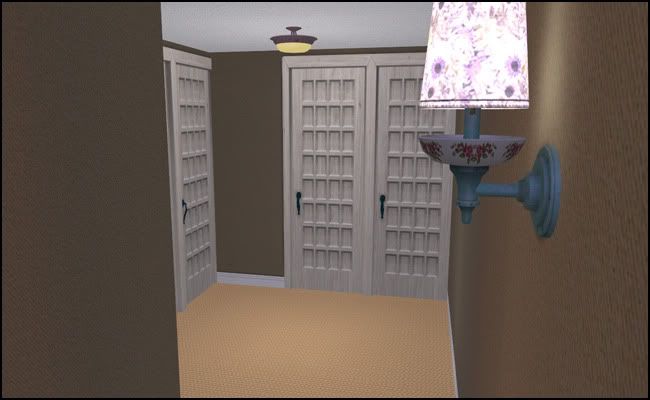
Further into the corridor...
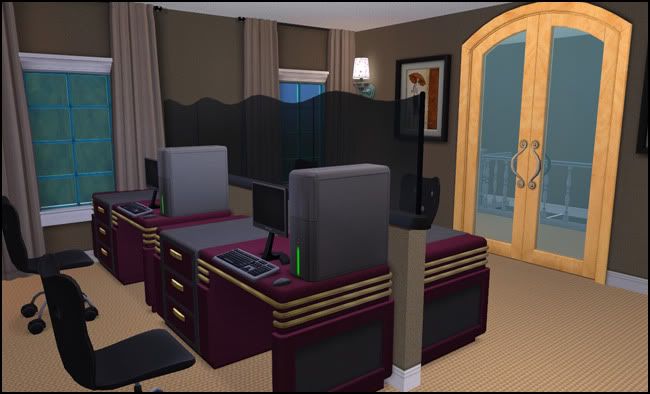
Study room =)
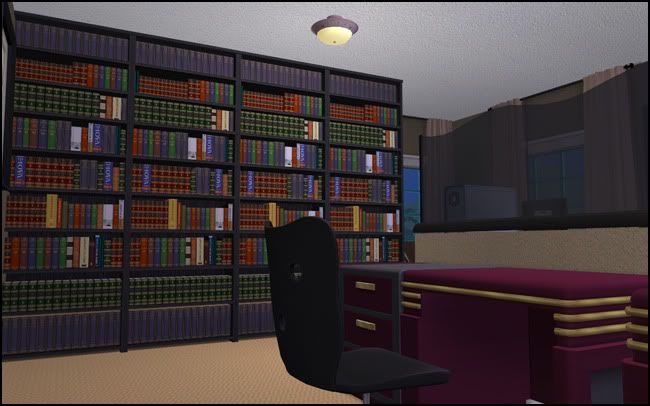
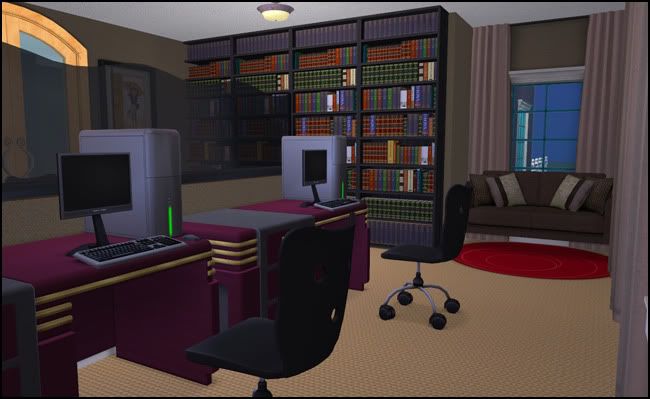
Yay for computers..and a mini nook for reading.
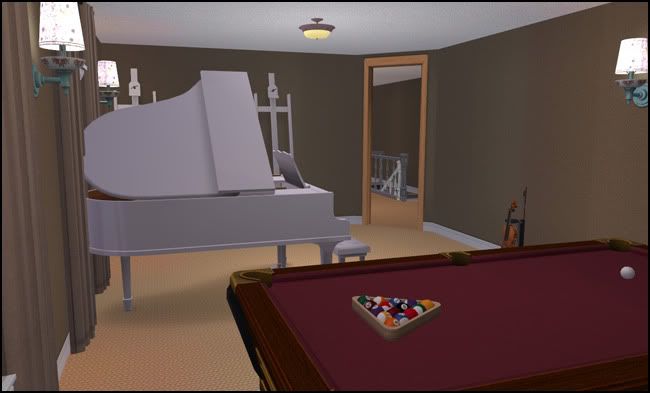
Next to the study room is the rec room...
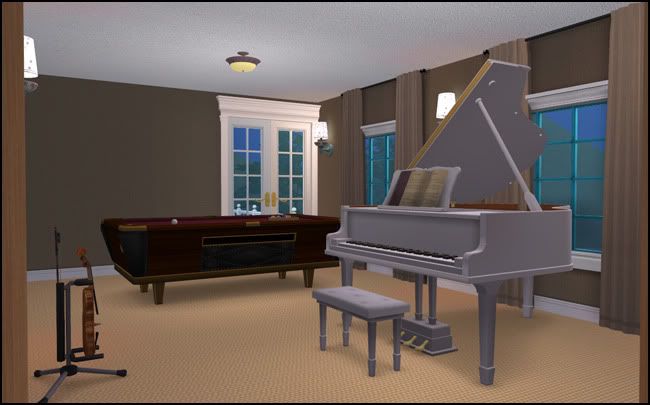
It features a piano, violin, pool table and easels..and a door that leads to a balcony that does not have much use.
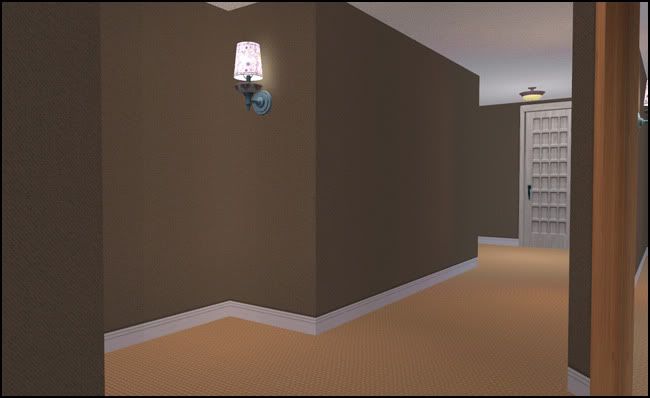
The (very plain) corridor again. This is what is looks like if you can see through walls:
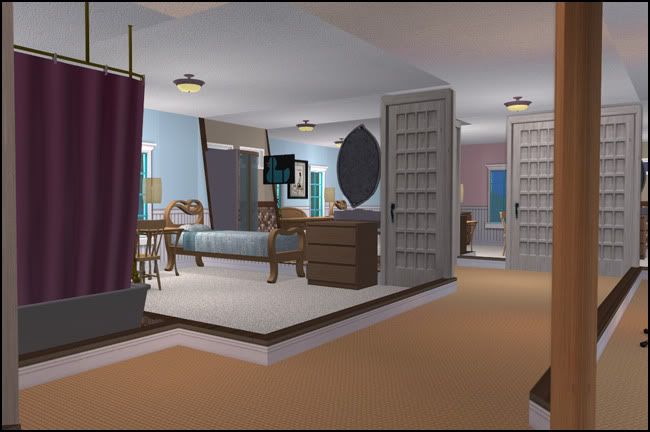
Heehee.
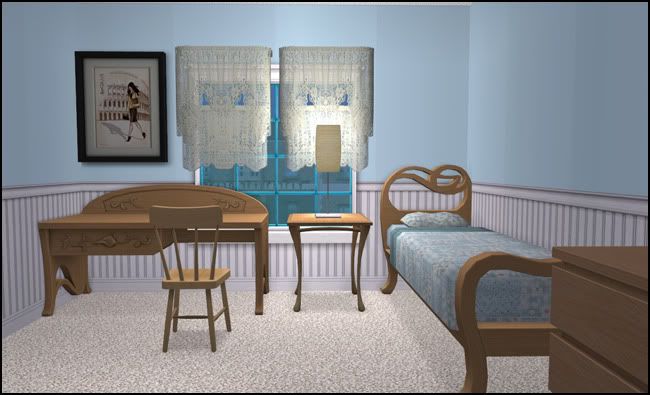
Blue room 1. The 4 bedrooms upstairs are identical to the rooms directly below them...except for the wallpaper colour.
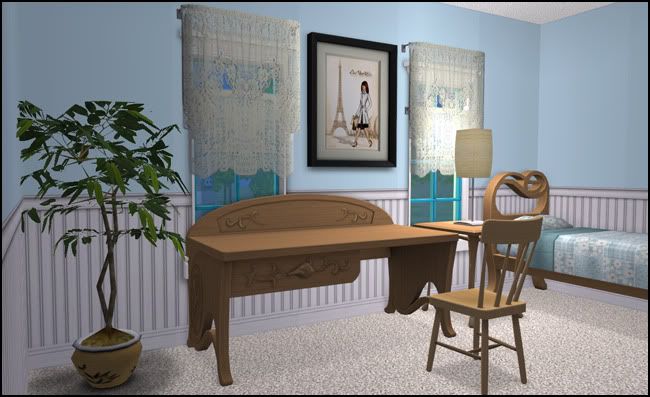
Room 2.
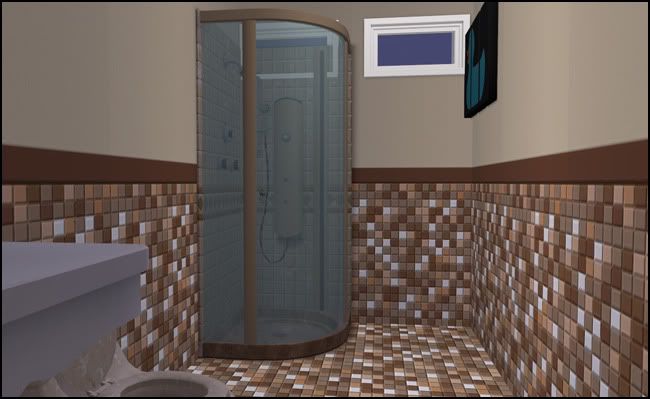
Another thing that is different: the colour of the rubber ducky in the picture.
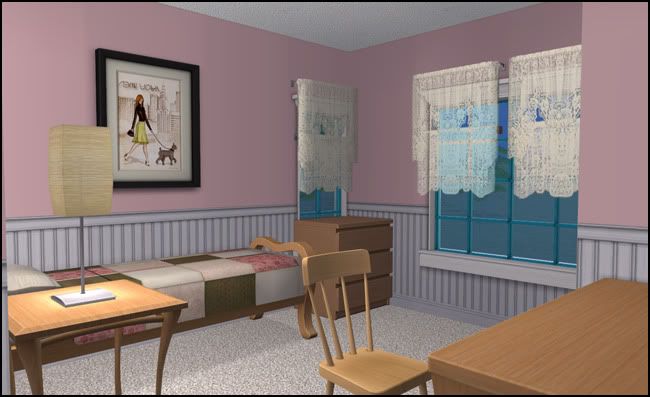
Pink room 1.
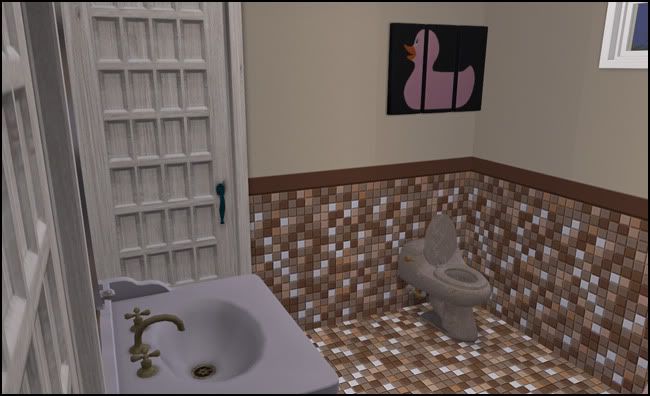
Pink ducky bathroom...
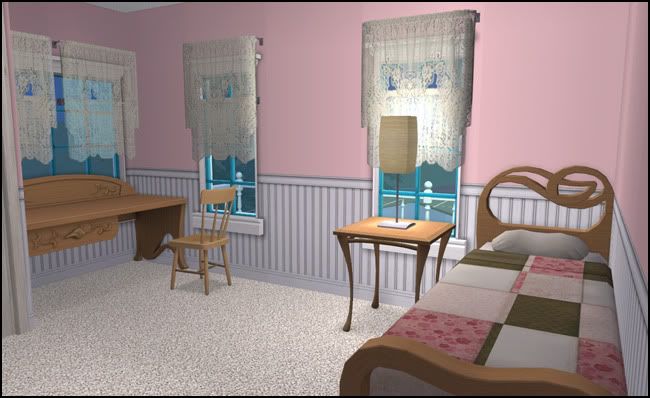
Room 2...
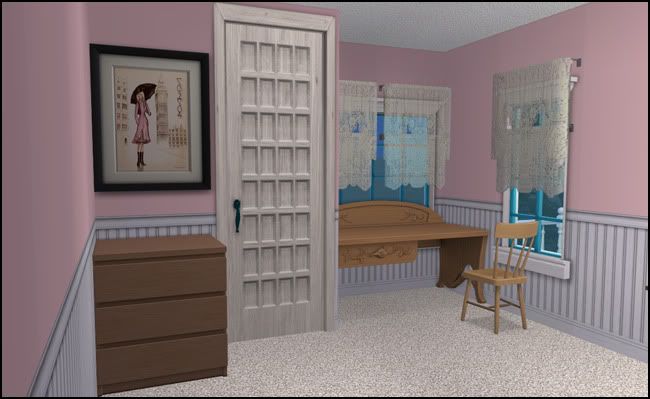
And another shot =P
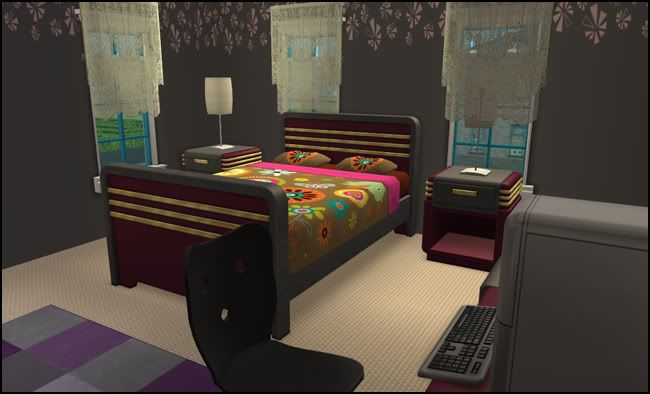
Master room! =D
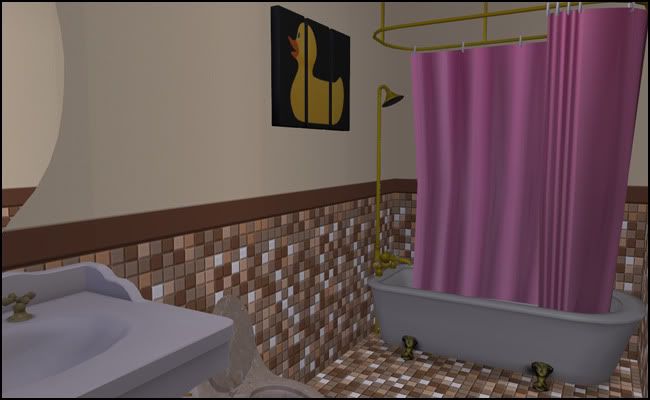
Ensuite.
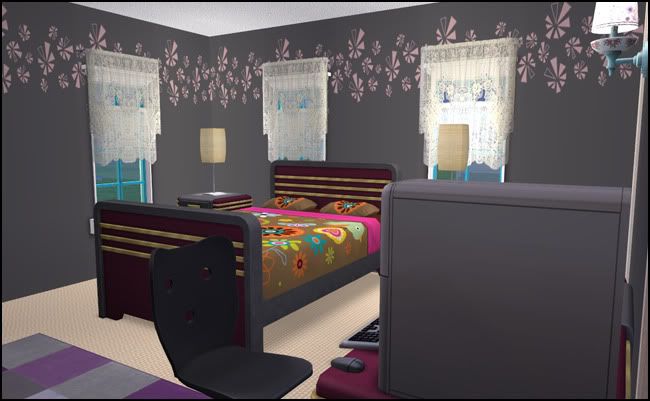
Oh and one at night....
And oblique shots..because top view shots are so out XD
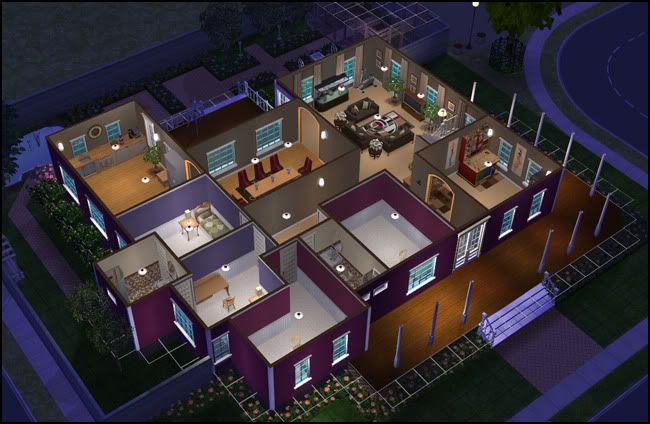
Downstairs.
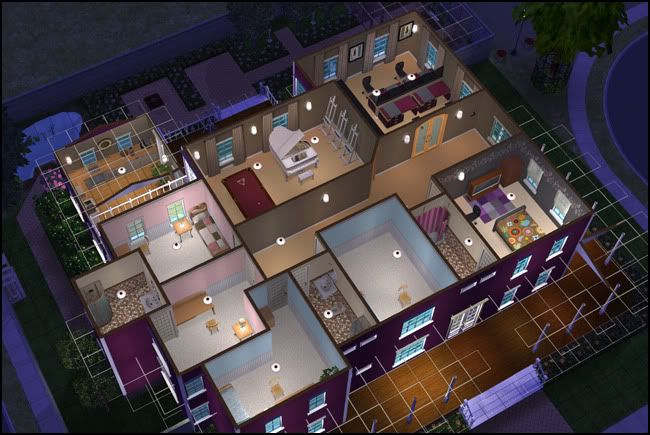
Upstairs.
Since the tour of the house is over...some misc shots:
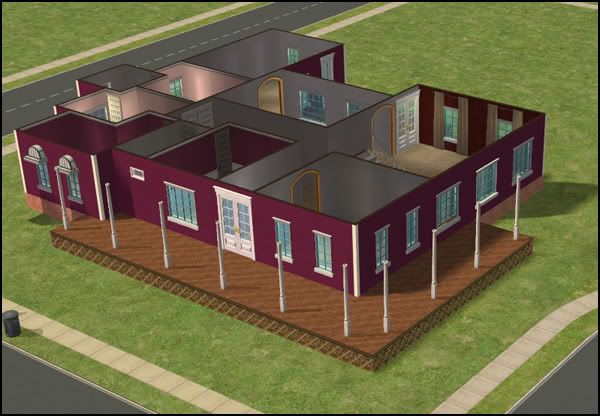
House in progress. Pink was originally downstairs, and the living room wallpaper is different. And I haven't built a second storey...
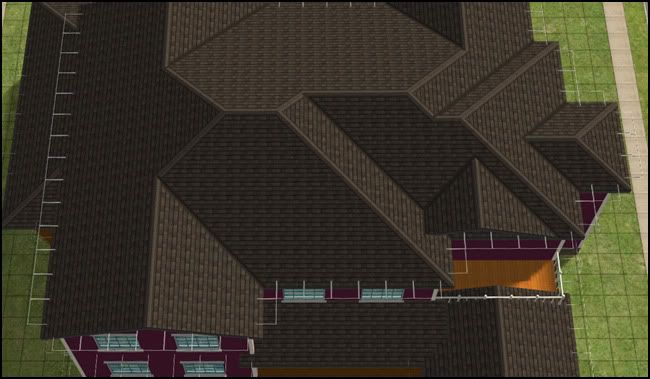
Autoroof makes complicated roof shapes...
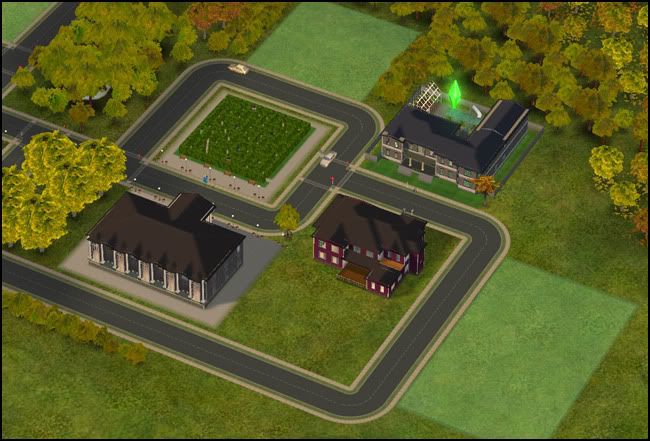
And finally, a shot of the uni! =) Across the road is the fraternity i.e. Greek House #1, and the big building on the left is the library =P
Might upload moar later...
59 pics under cut.



Back of the house...is a very squished garden!

More backyard.

And more.

Sideyard.

Using purple wood panels, yay! I don't think I have built a house in Sims with panels...I am usually a brick or stone fan.

Here's a night time version! Most of the pictures will be during night, because I took them after adding the lights =P Time to go into the house now, and just so you know, I am not exactly an expert in interior design...so forgive me if you starting yawning from the boringness or squawking at weird placement of things =S

The entrance from the inside! The wooden arch on the left of the entrance leads to the craft room, and the corridor on the left leads to downstairs rooms.

Shot of stairs and lamp from that corridor.

Living room. It will be where sims can watch TV and hang out, work out and play with feeeesh!

You know you want more living room spam. It's actually vaguely based on this =) I actually have the magazine, but you can read the article with pics here.



Moving on to the dining room...


It uses the exact same furniture at the fraternity, lol. Okay, kitchen..

It's rather big because I was just like "kitch round about hereeeee...*insert huge piece of foundation*



So basically you go to it via the dining room..or outside via the porch...

Backyard porch. There's a door in the living room and kitchen that leads to outside.

Upstairs tiem? Oh wait, I forgot the craft room...and the downstairs rooms..



Woot, bedrooms =)
There are 9 bedrooms in the Greek houses I made...they come in pairs, i.e. two bedrooms will share the same wallpaper, and furniture, etc. and they share one bathroom. The 9th room is like the "Master bedroom", and I suppose I will give to the sim who is the oldest..they have their own bathroom. So there's 9 bedrooms and 5 bathrooms.

Magenta room 1...

Room 2.

Their shared bathroom.

Purple room 1...



And 2 =)

Oh, and I forgot their shared bth XD

Yay upstairs! The door on the left leads to the study room.

Upstairs corridor...

Further into the corridor...

Study room =)


Yay for computers..and a mini nook for reading.

Next to the study room is the rec room...

It features a piano, violin, pool table and easels..and a door that leads to a balcony that does not have much use.

The (very plain) corridor again. This is what is looks like if you can see through walls:

Heehee.

Blue room 1. The 4 bedrooms upstairs are identical to the rooms directly below them...except for the wallpaper colour.

Room 2.

Another thing that is different: the colour of the rubber ducky in the picture.

Pink room 1.

Pink ducky bathroom...

Room 2...

And another shot =P

Master room! =D

Ensuite.

Oh and one at night....
And oblique shots..because top view shots are so out XD

Downstairs.

Upstairs.
Since the tour of the house is over...some misc shots:

House in progress. Pink was originally downstairs, and the living room wallpaper is different. And I haven't built a second storey...

Autoroof makes complicated roof shapes...

And finally, a shot of the uni! =) Across the road is the fraternity i.e. Greek House #1, and the big building on the left is the library =P
Might upload moar later...
59 pics under cut.