Open House: the local version
So today I continued my architectural pilgrimage, with camera this time, and locally. London tends to have bulldozed over gracious estates on the outskirts, but some have survived. This is Morden Park House, built by a rich brewer in the 1770s escaping the smells of London. It's right by the swimming baths where I went as a kid - haven't been for twenty-plus years. Worryingly, I had no idea the house was there... though I would have walked past this facade every week for several years.
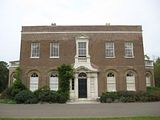
My kid brain was no respecter of architecture. It's been the borough Register Office for ten years now, well restored to show various architectural quirks, which they were keen to display for us. Dad came with me, as Mum is gadding in Spain and he's more of a local historian than I. A good day.
Also: would have walked past this front too - the pool is sharp left of here. Absolute blank in my memory about this whole area, though the car park and route to the pool came back as soon as I started up the side road.
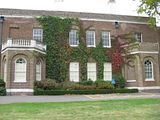
We went in the back way, though this bowed back entry in the courtyard. Now rather nice with flowers, though orignally for very dull domestic needs (cow pens, stables, boot room and dairy are identified).
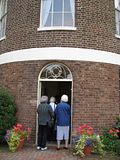
The bow was a later insert in order to have a nice bowed salon on the first floor. To support that, they created this space underneath, enclosing the loggia and originally very modest back entrance stair. This rather nice space was then used as the Servants Hall: very glam for ten or so domestics on the staff. Quite warm, too, considering the size. The vaguely mad looking man is my Dad, failing to get out of shot.
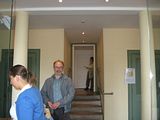
You can see the back entrance in context here, with the walled courtyard: the little round huts are the dairy and boot room, unglamorously.
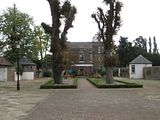
And this is the lovely first floor bow room they created with the new insert: currently used for weddings, as are many of the other rooms, since this is the Register Office for Merton now.
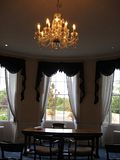
Also glamorous was the formal entrance (which we didn't use but could see from the inside), and this swooping staircase ('stags head' apparently: for the split upper tiers on a tight bend, since there's no room for a more gracious sweep).
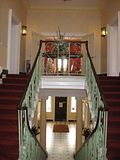
Less glam servants stairs, obviously much restored, though the complex plan seems to be correct. The bare brick at the top of the image is the inserted bow wall coming through the original rectilinear building design.
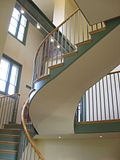
And, of course, the wine cellar.
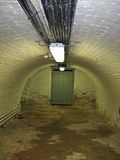
The park's not bad either - lots of open space and mature trees, presumably part of the planting for the house. Almost un-London, though here you can see the two tallest local buildings peeping over the hedges: vile council office block and the shiny new, rather more graceful though also rather vast mosque. Not quite bucolic solitude, then.
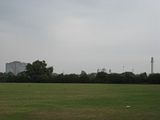
Information board image if anyone wants more detail.
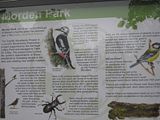
And then lunch with Dad at Piccolino, which I mention because it's a small non-London-centric Italian chain which has been excellent every time and every branch I've been (Manchester and Brum also checked, on your behalf). You can have good pasta and beer for about a tenner, or a full three courses of numminess for a lot more. Let's just say Dad, who'd never been before, interrupted his lengthy thoughts on suburban development in Merton to give a big happy sigh on first tasting his main course. And that's a huge compliment.

My kid brain was no respecter of architecture. It's been the borough Register Office for ten years now, well restored to show various architectural quirks, which they were keen to display for us. Dad came with me, as Mum is gadding in Spain and he's more of a local historian than I. A good day.
Also: would have walked past this front too - the pool is sharp left of here. Absolute blank in my memory about this whole area, though the car park and route to the pool came back as soon as I started up the side road.

We went in the back way, though this bowed back entry in the courtyard. Now rather nice with flowers, though orignally for very dull domestic needs (cow pens, stables, boot room and dairy are identified).

The bow was a later insert in order to have a nice bowed salon on the first floor. To support that, they created this space underneath, enclosing the loggia and originally very modest back entrance stair. This rather nice space was then used as the Servants Hall: very glam for ten or so domestics on the staff. Quite warm, too, considering the size. The vaguely mad looking man is my Dad, failing to get out of shot.

You can see the back entrance in context here, with the walled courtyard: the little round huts are the dairy and boot room, unglamorously.

And this is the lovely first floor bow room they created with the new insert: currently used for weddings, as are many of the other rooms, since this is the Register Office for Merton now.

Also glamorous was the formal entrance (which we didn't use but could see from the inside), and this swooping staircase ('stags head' apparently: for the split upper tiers on a tight bend, since there's no room for a more gracious sweep).

Less glam servants stairs, obviously much restored, though the complex plan seems to be correct. The bare brick at the top of the image is the inserted bow wall coming through the original rectilinear building design.

And, of course, the wine cellar.

The park's not bad either - lots of open space and mature trees, presumably part of the planting for the house. Almost un-London, though here you can see the two tallest local buildings peeping over the hedges: vile council office block and the shiny new, rather more graceful though also rather vast mosque. Not quite bucolic solitude, then.

Information board image if anyone wants more detail.

And then lunch with Dad at Piccolino, which I mention because it's a small non-London-centric Italian chain which has been excellent every time and every branch I've been (Manchester and Brum also checked, on your behalf). You can have good pasta and beer for about a tenner, or a full three courses of numminess for a lot more. Let's just say Dad, who'd never been before, interrupted his lengthy thoughts on suburban development in Merton to give a big happy sigh on first tasting his main course. And that's a huge compliment.